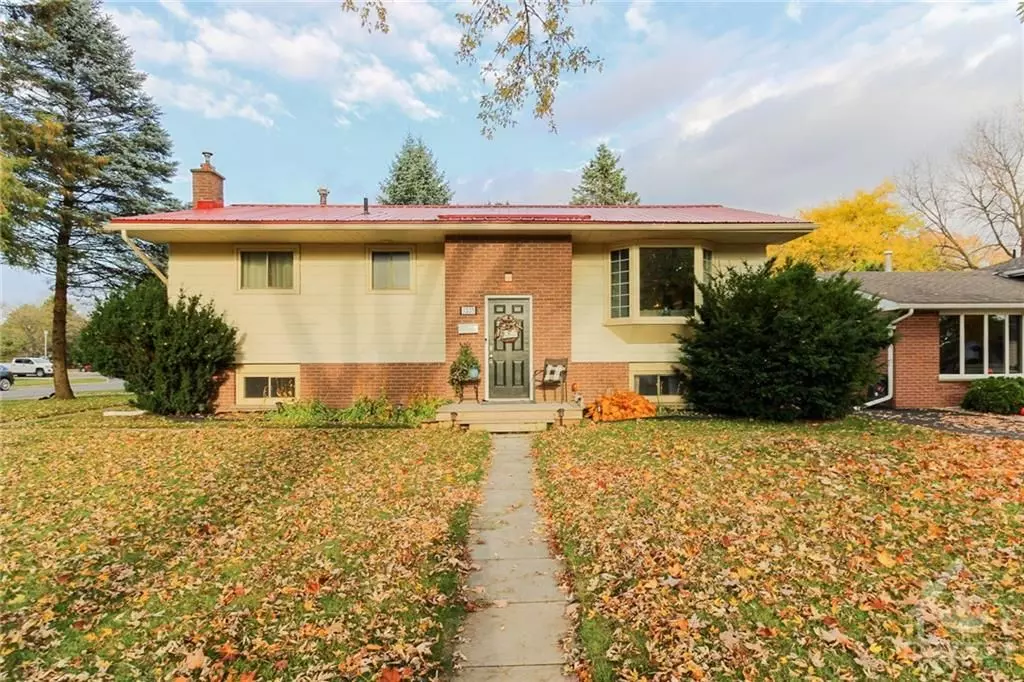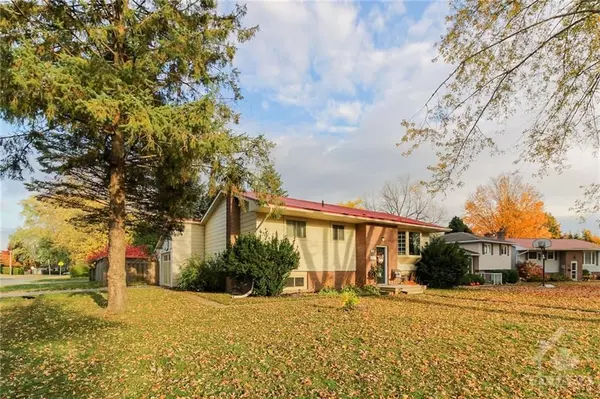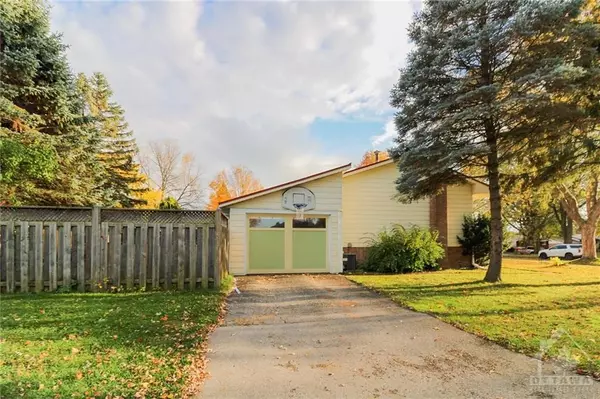$472,000
$479,900
1.6%For more information regarding the value of a property, please contact us for a free consultation.
1335 BORDEN CRES Brockville, ON K6V 5X6
4 Beds
2 Baths
Key Details
Sold Price $472,000
Property Type Single Family Home
Sub Type Detached
Listing Status Sold
Purchase Type For Sale
Subdivision 810 - Brockville
MLS Listing ID X9503960
Sold Date 02/28/24
Style Other
Bedrooms 4
Annual Tax Amount $2,956
Tax Year 2022
Property Sub-Type Detached
Property Description
Welcome to 1335 Borden Crescent, your ideal family home in the heart of Brockville! This home boasts a spacious living room & 3 bright bedrooms with gleaming hardwood floors throughout. The open concept kitchen and dining room seamlessly flow, leading to your private oasis—a fenced backyard with a 24' pool for endless summer enjoyment. The main level also features a 4-piece bathroom. Venture downstairs to discover a cozy bedroom, a generously sized family room with a gas fireplace surrounded by elegant stone, and a 2-piece powder room. With extra unfinished space limited only by your imagination, this home offers endless possibilities. Parking is a breeze with the included 1-car garage. Nestled on a corner lot, this residence is situated in a highly desirable area, surrounded by schools, shopping, and restaurants. Don't miss the chance to make this house your home—your family's next chapter begins at 1335 Borden Crescent!, Flooring: Hardwood, Flooring: Ceramic, Flooring: Carpet Wall To Wall
Location
Province ON
County Leeds & Grenville
Community 810 - Brockville
Area Leeds & Grenville
Zoning Residential
Rooms
Family Room Yes
Basement Full, Finished
Separate Den/Office 1
Interior
Cooling Central Air
Fireplaces Number 1
Fireplaces Type Natural Gas
Exterior
Garage Spaces 1.0
Pool Above Ground
Roof Type Metal
Lot Frontage 50.0
Lot Depth 97.0
Total Parking Spaces 3
Building
Foundation Block, Concrete
Read Less
Want to know what your home might be worth? Contact us for a FREE valuation!

Our team is ready to help you sell your home for the highest possible price ASAP





