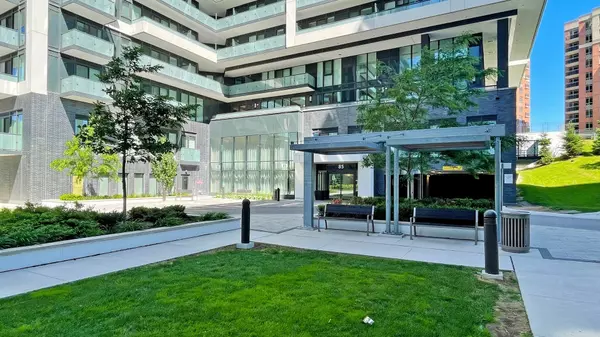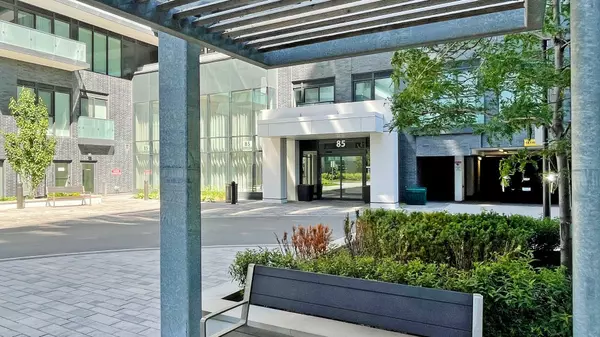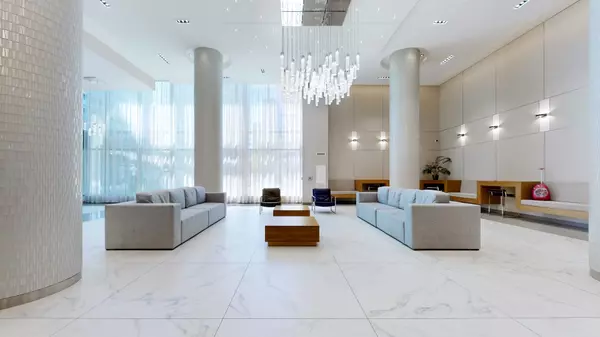$560,000
$578,000
3.1%For more information regarding the value of a property, please contact us for a free consultation.
85 Oneida CRES #812 Richmond Hill, ON L4B 0H4
2 Beds
1 Bath
Key Details
Sold Price $560,000
Property Type Condo
Sub Type Condo Apartment
Listing Status Sold
Purchase Type For Sale
Approx. Sqft 600-699
Subdivision Langstaff
MLS Listing ID N10427592
Sold Date 01/08/25
Style Apartment
Bedrooms 2
HOA Fees $543
Annual Tax Amount $2,167
Tax Year 2024
Property Sub-Type Condo Apartment
Property Description
Spacious South Facing Apartment in the Luxurious 3 years New Yonge Parc Condominium Complex by Pemberton Group! Excellent Location Close to a Transportation hub, Go train and to a future Subway Station. Large Den with a Separate Door allows using it as a Second Bedroom or an Office. Modern design with 7 1/2 inch Laminate flooring, Quartz Countertops, 9' ceilings, Pre-wired telephone outlets in Every Room, Suite entry alarm, 24 hr a day Monitoring and Security, Latch Smart Lock System, Pressure Balance Valves in the Bathroom, Sophisticated Building Amenities include Gym, 4 Party Rooms, Sauna, Rooftop Terrace with Barbeques, Plenty of Visitors parking and a Guest Suite . 5 min Walk to Red Maple Public School and Langstaff Community Center; 10 min walk to plazas and Shopping. AAA location combined with Quality Contemporary New Build !
Location
Province ON
County York
Community Langstaff
Area York
Rooms
Family Room No
Basement None
Kitchen 1
Separate Den/Office 1
Interior
Interior Features Carpet Free, Countertop Range, Guest Accommodations, Storage Area Lockers
Cooling Central Air
Laundry In-Suite Laundry
Exterior
Parking Features Underground
Garage Spaces 1.0
Amenities Available Party Room/Meeting Room, Sauna, Concierge, Rooftop Deck/Garden, Visitor Parking, Gym
Exposure South
Total Parking Spaces 1
Building
Locker Owned
Others
Security Features Concierge/Security,Monitored,Security System,Smoke Detector,Carbon Monoxide Detectors
Pets Allowed Restricted
Read Less
Want to know what your home might be worth? Contact us for a FREE valuation!

Our team is ready to help you sell your home for the highest possible price ASAP





