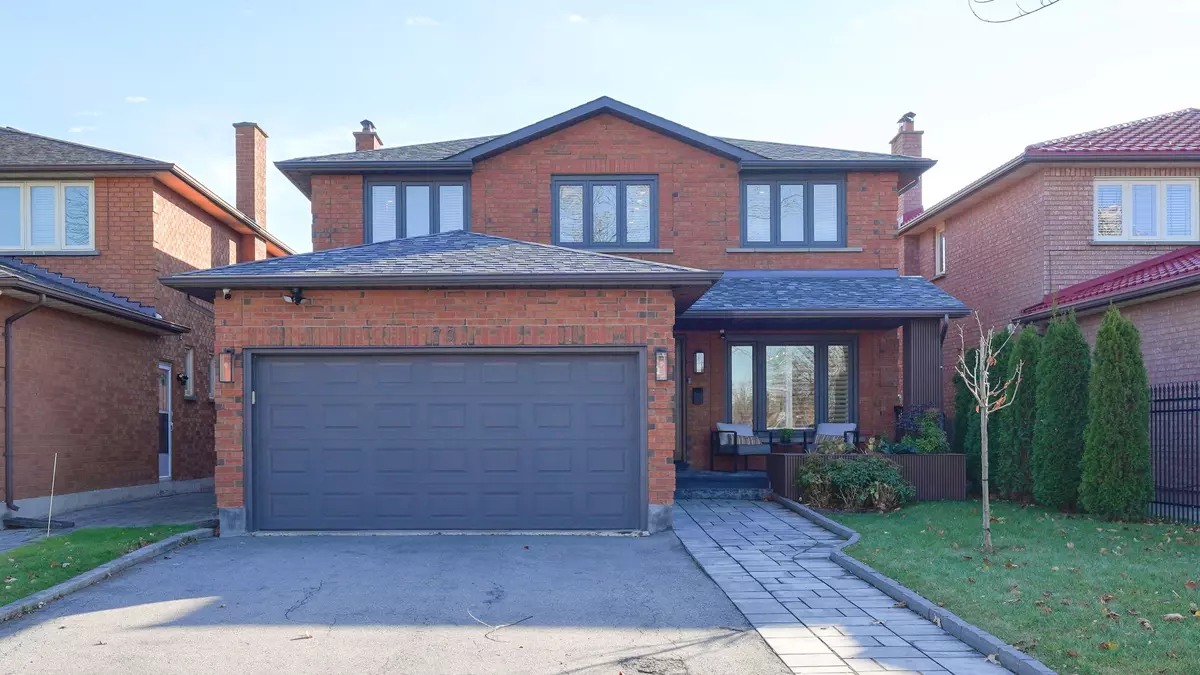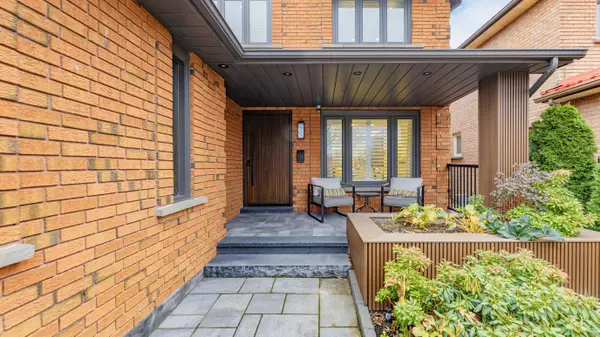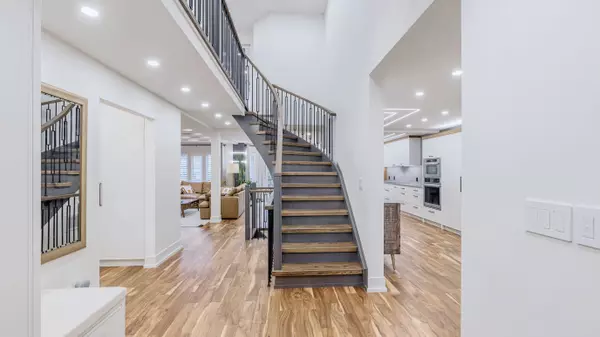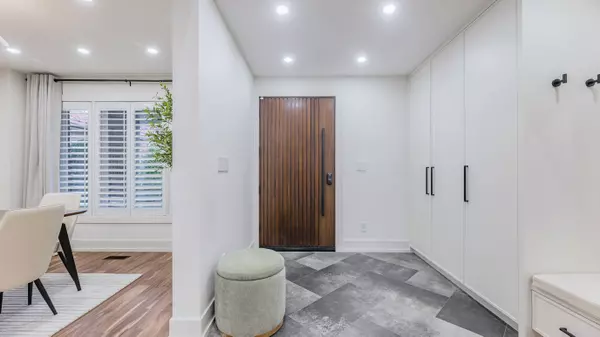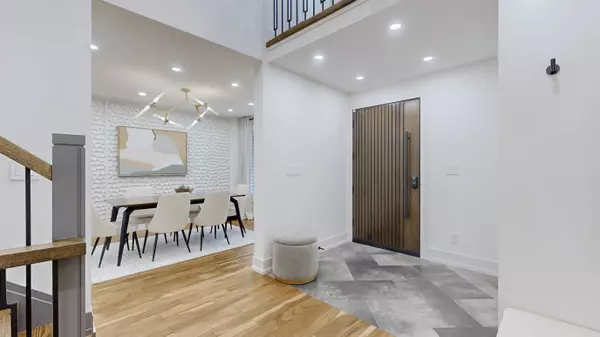$1,800,000
$1,849,000
2.7%For more information regarding the value of a property, please contact us for a free consultation.
79 Trevor ST Vaughan, ON L4L 7S6
6 Beds
4 Baths
Key Details
Sold Price $1,800,000
Property Type Single Family Home
Sub Type Detached
Listing Status Sold
Purchase Type For Sale
Approx. Sqft 2500-3000
Subdivision East Woodbridge
MLS Listing ID N11422560
Sold Date 12/04/24
Style 2-Storey
Bedrooms 6
Annual Tax Amount $5,611
Tax Year 2024
Property Sub-Type Detached
Property Description
This stunning home, situated on a spacious premium lot in East Woodbridge, offers 4+2 bedrooms and 4 bathrooms. Perfectly positioned next to a beautiful park and a school, with several other schools just minutes away. The location provides easy access to major highways, a subway station, a hospital, Vaughan Mills shopping mall, and nearby shopping plazas. Experience the ideal blend of elegance, beautiful craftsmanship ,modern design, comfort and functionality in this move-in-ready home. Open-concept design, exquisite custom cabinetry, elegant hardwood floors, and flawlessly smooth ceilings. The custom-built kitchen features extended cabinetry, Caesarstone quartz countertops with a large island, matching backsplash, and a striking feature wall, all blending style and functionality. High-end stainless steel appliances: 48 Sub-Zero side-by-side refrigerator, JENN-AIR built-in oven and a steam oven, BOSCH cooktop and dishwasher ,Whirlpool washer and dryer, LG refrigerator in cold-room. Flowing seamlessly from the kitchen is a large backyard, complete with a 10' x 12' gazebo and a hot tub, making it perfect for outdoor entertaining and relaxation. Second floor: extra-spacious master bedroom with a luxurious en-suite, complete with a relaxing bathtub and a curbless shower. Three additional large bedrooms offer comfort and practicality; bright and airy hallway. A separate side entrance leads to a fully finished two-bedroom basement, complete with a full bathroom and the flexibility to add a second kitchen and laundry in the gym area, making it perfect for an in-law suite or a rental income opportunity. Additional highlights: custom built-in cabinetry and storage space, uniform hardwood flooring throughout the home with additional subfloor in the basement. Outdoor security cameras, new interlocking pathway, and a solid wood main entrance door. Additional upgrades include a brand-new roof, furnace, AC, HRV unit, and a 200-amp electric supply.
Location
Province ON
County York
Community East Woodbridge
Area York
Zoning R3-W
Rooms
Family Room Yes
Basement Finished, Walk-Up
Kitchen 1
Separate Den/Office 2
Interior
Interior Features Water Meter, Built-In Oven, Countertop Range, Carpet Free, In-Law Capability, Sauna
Cooling Central Air
Fireplaces Number 1
Exterior
Exterior Feature Landscaped, Hot Tub, Deck, Lawn Sprinkler System
Parking Features Private Double
Garage Spaces 2.0
Pool None
Roof Type Asphalt Shingle
Lot Frontage 41.0
Lot Depth 120.0
Total Parking Spaces 4
Building
Foundation Concrete
Others
Security Features Alarm System,Carbon Monoxide Detectors,Smoke Detector
Read Less
Want to know what your home might be worth? Contact us for a FREE valuation!

Our team is ready to help you sell your home for the highest possible price ASAP

