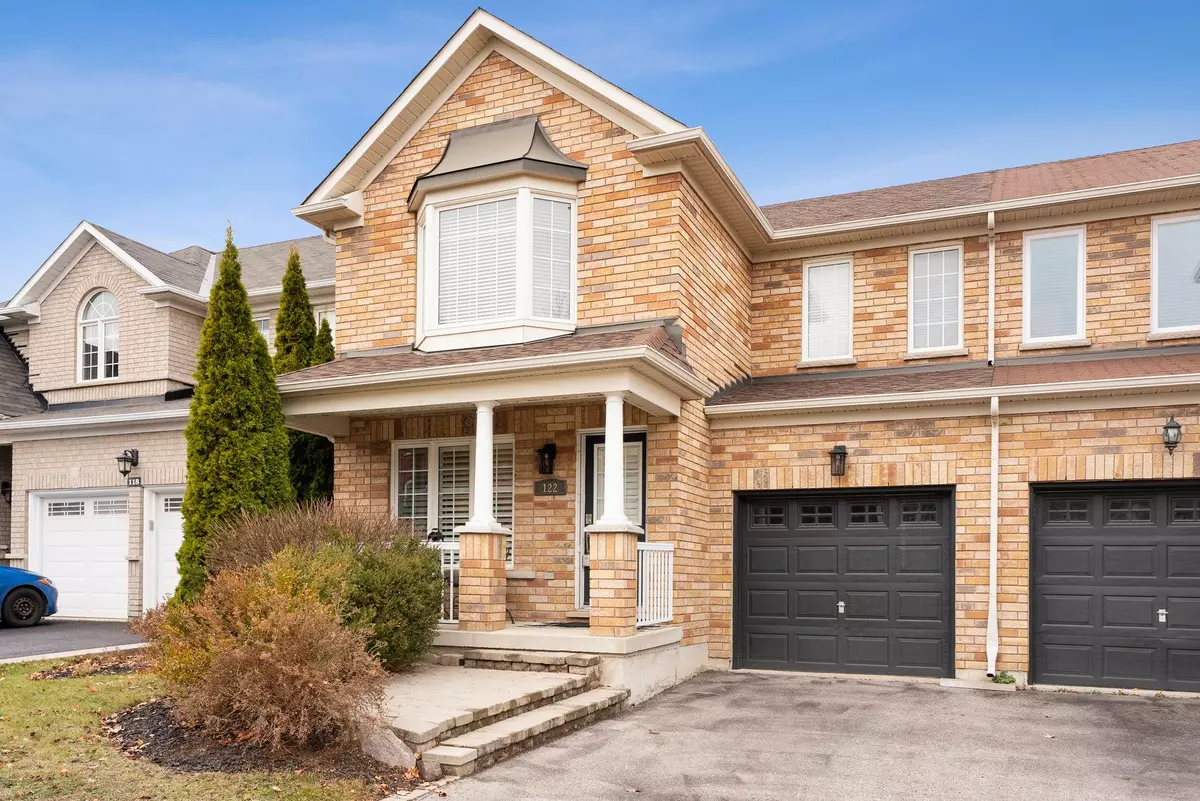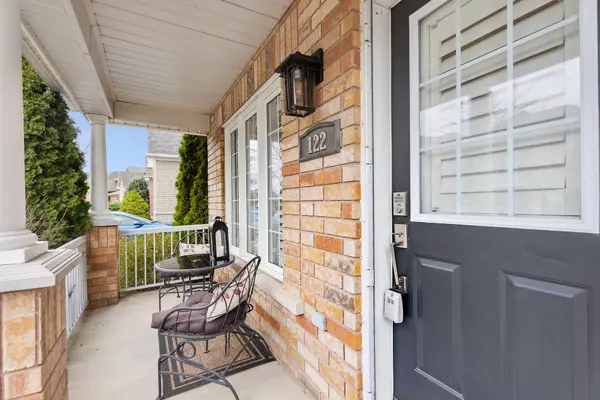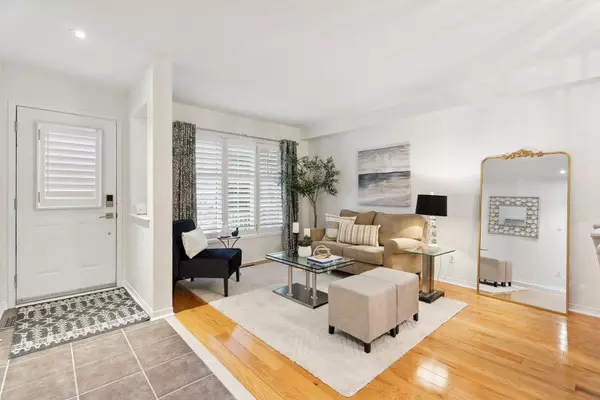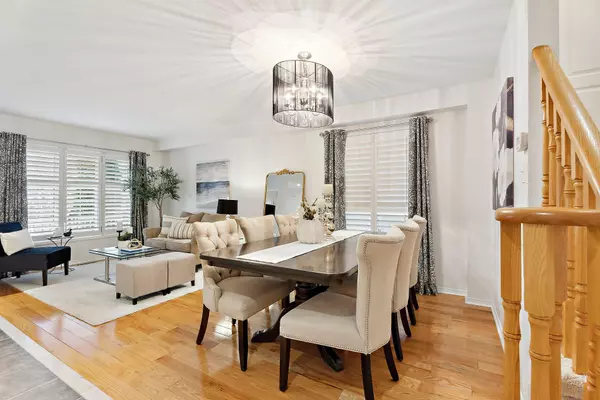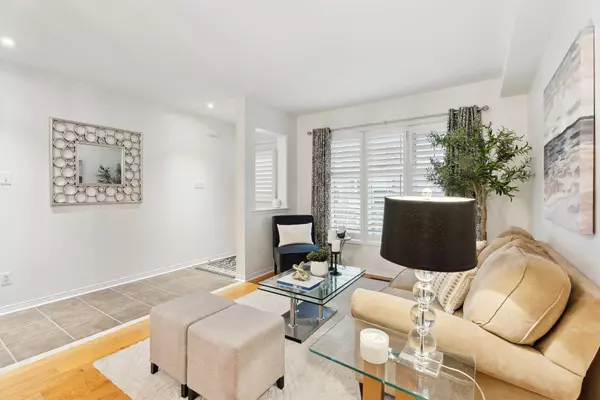$1,055,000
$1,079,000
2.2%For more information regarding the value of a property, please contact us for a free consultation.
122 Beare TRL Newmarket, ON L3X 3B6
4 Beds
3 Baths
Key Details
Sold Price $1,055,000
Property Type Multi-Family
Sub Type Semi-Detached
Listing Status Sold
Purchase Type For Sale
Subdivision Woodland Hill
MLS Listing ID N11436998
Sold Date 01/13/25
Style 2-Storey
Bedrooms 4
Annual Tax Amount $4,651
Tax Year 2024
Property Sub-Type Semi-Detached
Property Description
Make this Your Home for the Holidays! Stunning 4 Bedroom Executive Semi nestled in a Quiet pocket of Detached Homes in the Prestigious Woodland Hill Neighbourhood, in ideal Newmarket location! This Fresh & Beautiful Property offers many Premium Upgrades including Smooth Ceilings w Pot Lights & Solid Hardwood Floors On Main Level; New Modern Light Fixtures and Fresh Neutral Paint throughout. This Spacious 1971 sq ft Open Concept Floor plan offers 2815 sq ft of Family-Friendly Living Space; Elegant Living/Dining Room, Relax or Entertain in the Bright, Open Family Room with Huge Bow Window overlooking Modern Eat-In Kitchen with Breakfast Bar, S.S Appliances & W/O to Deck in Backyard; 4 Large Bedrooms on the 2nd Level including Bright Home Office; XL Dbl Linen Closet and Oversized Primary Bedroom with Walk-in Closet, Double Windows & Spa-Like Ensuite Bathroom Will Surely Impress! Enjoy your Time with Family & Friends in the professionally finished Basement (2011) with Lovely Family Rm, space for Exercise Rm & Finished Laundry Rm! Gorgeous Curb Appeal and Inviting Front Porch Entrance, Stone Patio in Fenced Backyard and Parking for 3 Vehicles in Garage & XL Driveway - No Sidewalks! Make this Magnificent, Move-In Ready property your own! Previously wired for Hot Tub 40 Amp Breaker; Convenient Location Walk to Transit, Upper Canada Mall, Silvercity Cinema, Grocery, Dave Kerwin Trail & All Amenities. Mins to GO Station, Public Schools, Hospital & Major Hwys 404 & 400! Flexible Closing!
Location
Province ON
County York
Community Woodland Hill
Area York
Rooms
Family Room Yes
Basement Finished, Full
Kitchen 1
Interior
Interior Features Water Softener
Cooling Central Air
Exterior
Exterior Feature Deck, Porch, Patio
Parking Features Private
Garage Spaces 3.0
Pool None
Roof Type Asphalt Shingle
Lot Frontage 30.02
Lot Depth 82.02
Total Parking Spaces 3
Building
Foundation Poured Concrete
Read Less
Want to know what your home might be worth? Contact us for a FREE valuation!

Our team is ready to help you sell your home for the highest possible price ASAP

