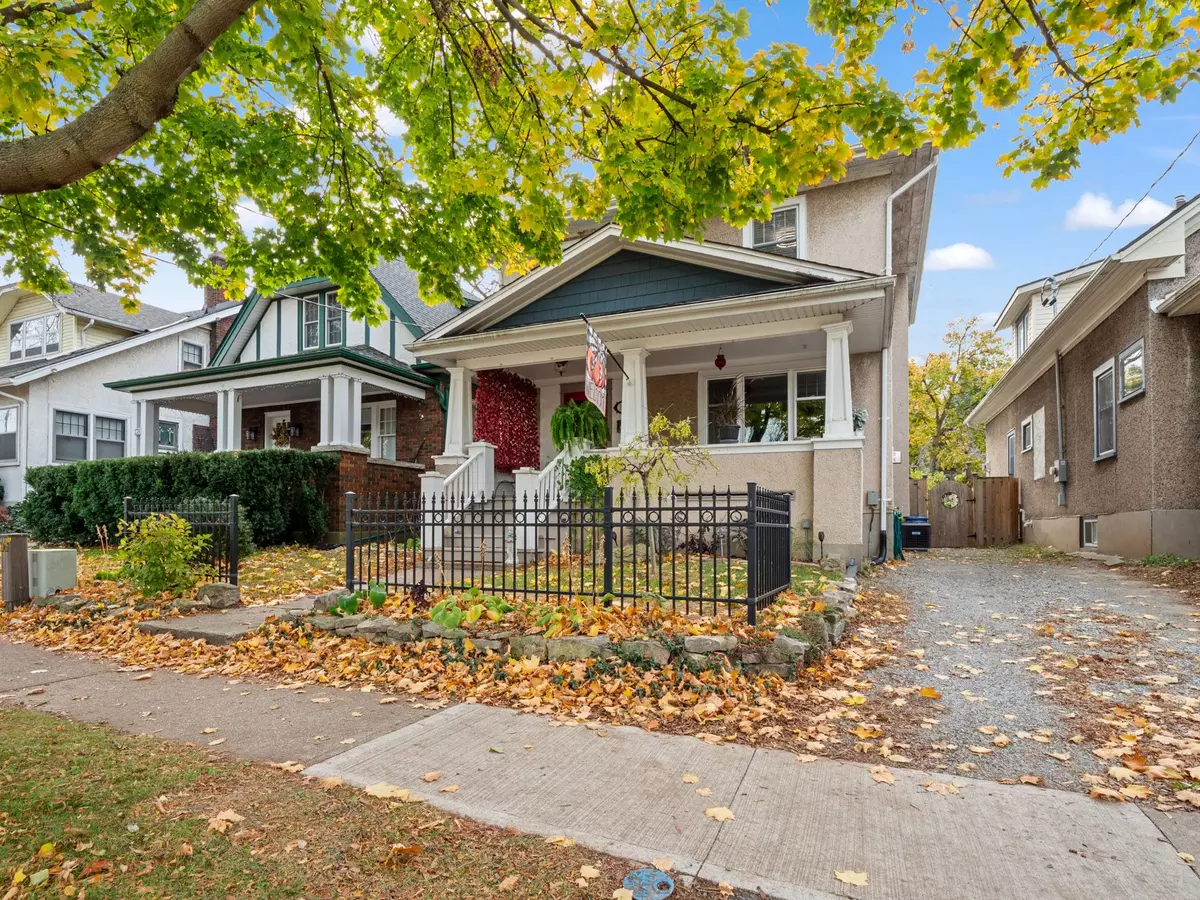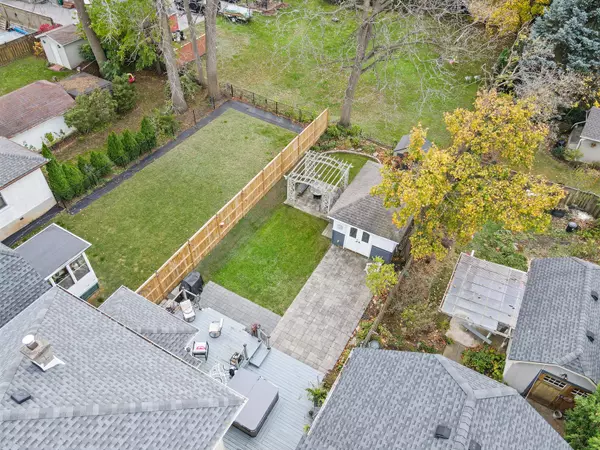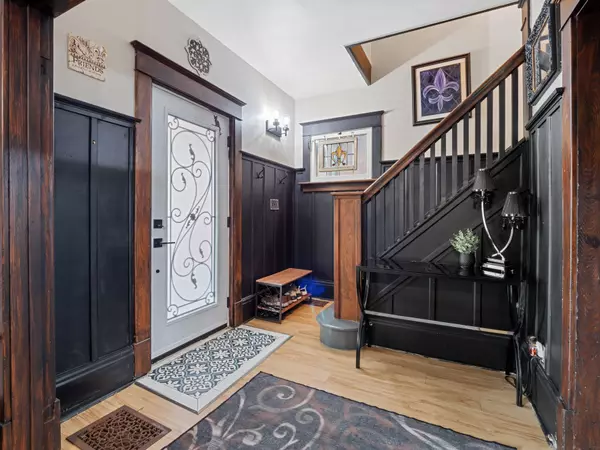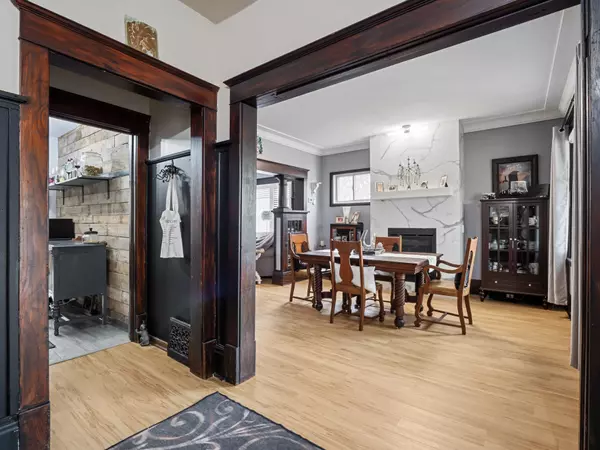$637,500
$649,500
1.8%For more information regarding the value of a property, please contact us for a free consultation.
176 Russell AVE St. Catharines, ON L2R 1W6
3 Beds
2 Baths
Key Details
Sold Price $637,500
Property Type Single Family Home
Sub Type Detached
Listing Status Sold
Purchase Type For Sale
Approx. Sqft 1100-1500
Subdivision 451 - Downtown
MLS Listing ID X10432342
Sold Date 02/03/25
Style 2-Storey
Bedrooms 3
Annual Tax Amount $3,112
Tax Year 2024
Property Sub-Type Detached
Property Description
Welcome to this beautifully preserved character home that offers a nice balance of original charm and modern updates! As you walk up, you'll be greeted by the spacious covered front porch. a welcoming spot for guests and a great place to enjoy your morning coffee. Step inside to an inviting entryway that leads to the living room (currently used as the dining room) with distinctive pillars, ceiling details, and a refreshed fireplace. The formal dining room showcases timeless wainscoting, leading to the spacious, renovated kitchen, which features new LG appliances and access to the deck and backyard. A bonus to this 1920s home is the main-floor powder room, a rare find in this style and era of home. Upstairs, you'll find 3 bedrooms and a large bathroom with a custom shower, extra storage, and a convenient laundry setup. The backyard is ideal for entertaining, featuring a large deck, hot tub, additional patio space, and a finished garage that you can utilize as you wish perhaps as an outdoor lounge area, office, workshop, or hobby space. Located in the vibrant "Fitz" neighbourhood, there is a great sense of community here. This home is close to parks, schools, shopping, and downtown St. Catharines.
Location
Province ON
County Niagara
Community 451 - Downtown
Area Niagara
Rooms
Family Room No
Basement Full, Unfinished
Kitchen 1
Interior
Interior Features Other
Cooling Central Air
Fireplaces Number 1
Fireplaces Type Natural Gas
Exterior
Parking Features Private
Pool None
Roof Type Asphalt Shingle
Lot Frontage 35.0
Lot Depth 135.0
Total Parking Spaces 2
Building
Foundation Block, Poured Concrete
Read Less
Want to know what your home might be worth? Contact us for a FREE valuation!

Our team is ready to help you sell your home for the highest possible price ASAP





