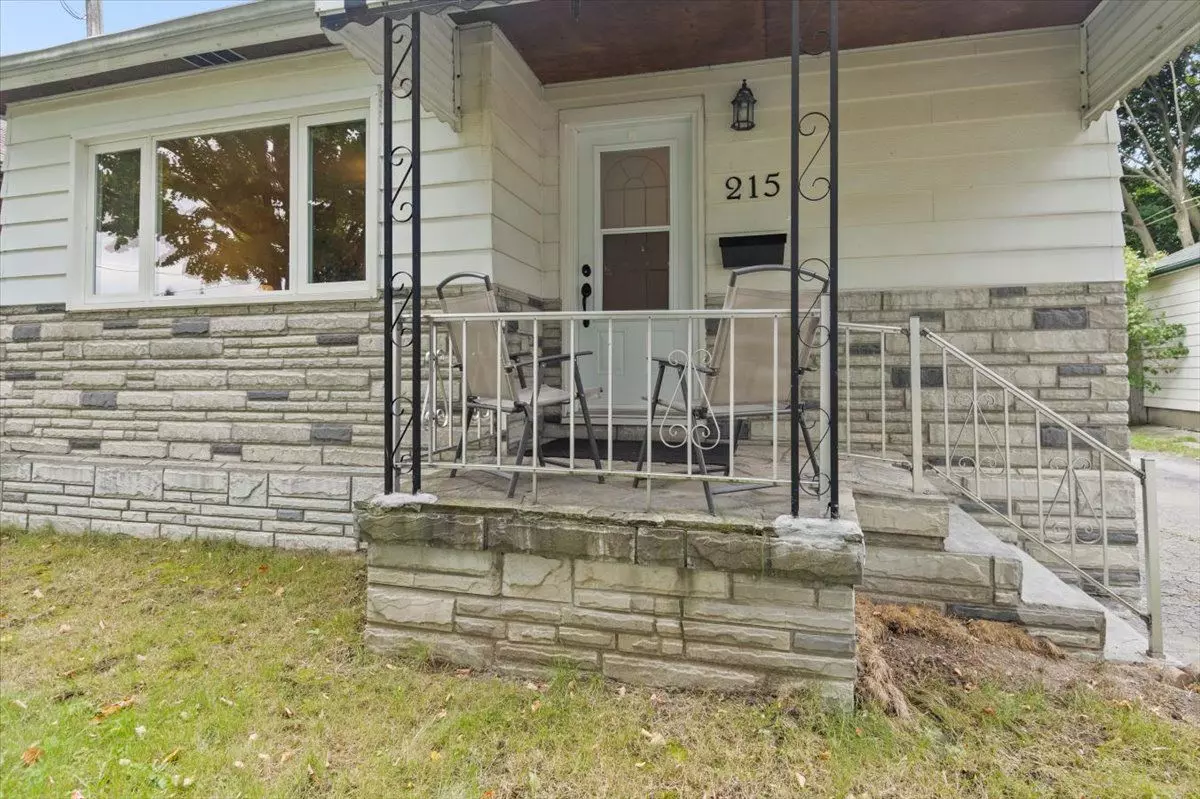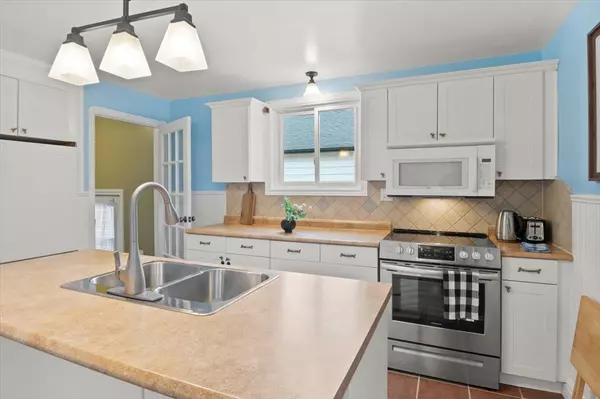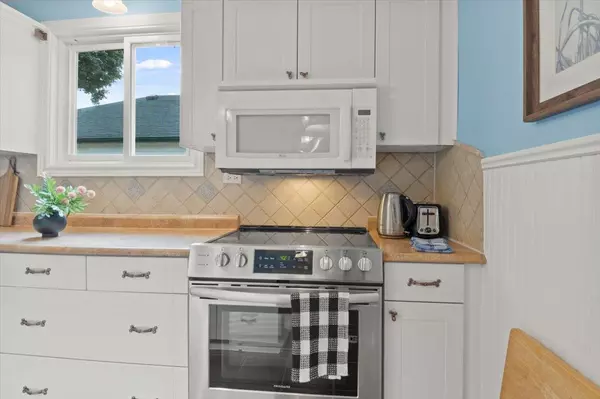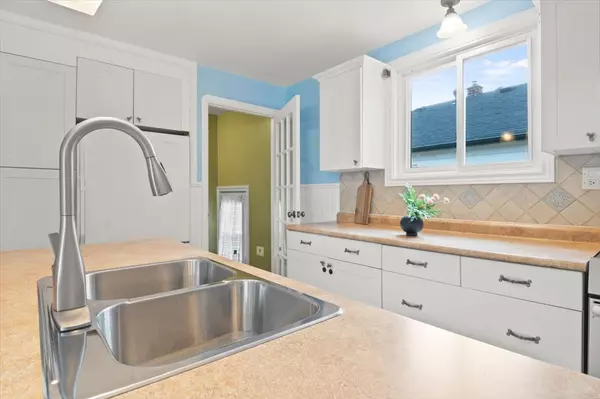$680,000
$675,000
0.7%For more information regarding the value of a property, please contact us for a free consultation.
215 Greenwood AVE Oshawa, ON L1J 1W7
4 Beds
2 Baths
Key Details
Sold Price $680,000
Property Type Single Family Home
Sub Type Detached
Listing Status Sold
Purchase Type For Sale
Approx. Sqft 700-1100
Subdivision Vanier
MLS Listing ID E10409791
Sold Date 02/03/25
Style Bungalow
Bedrooms 4
Annual Tax Amount $3,822
Tax Year 2024
Property Sub-Type Detached
Property Description
Convenient Location, well maintained bungalow that blends modern updates with timeless appeal. Ideal home for someone looking for one level living. The kitchen stands with updated appliances, new sink and, its a space where functionality meets style. Updates include: Furnace, AC, and water heater, 2020; offering energy-efficient comfort for the entire home. Additional insulation in the attic ensures energy efficiency year-round, and the entire home, from freshly painted concrete walls to updated vents, reflects the care and attention it has received over the years. The bathroom has been refreshed with a new vanity, cabinet, and freshly grouted flooring, while a bright computer room. The finished basement features a new toilet, updated flooring, and custom casing with modern lighting. Two rooms have new drywall and a crisp white paint finish, while two others boast brand-new floors, giving the home a clean, contemporary feel. Step outside to enjoy your above ground pool with a new wide-mouth intake, perfect for relaxing summer days.
Location
Province ON
County Durham
Community Vanier
Area Durham
Rooms
Family Room No
Basement Finished, Separate Entrance
Kitchen 1
Separate Den/Office 1
Interior
Interior Features Carpet Free, In-Law Capability, Primary Bedroom - Main Floor, Water Heater
Cooling Central Air
Exterior
Parking Features None
Garage Spaces 3.0
Pool Above Ground
Roof Type Asphalt Shingle
Lot Frontage 44.0
Lot Depth 108.0
Total Parking Spaces 3
Building
Foundation Brick
Read Less
Want to know what your home might be worth? Contact us for a FREE valuation!

Our team is ready to help you sell your home for the highest possible price ASAP





