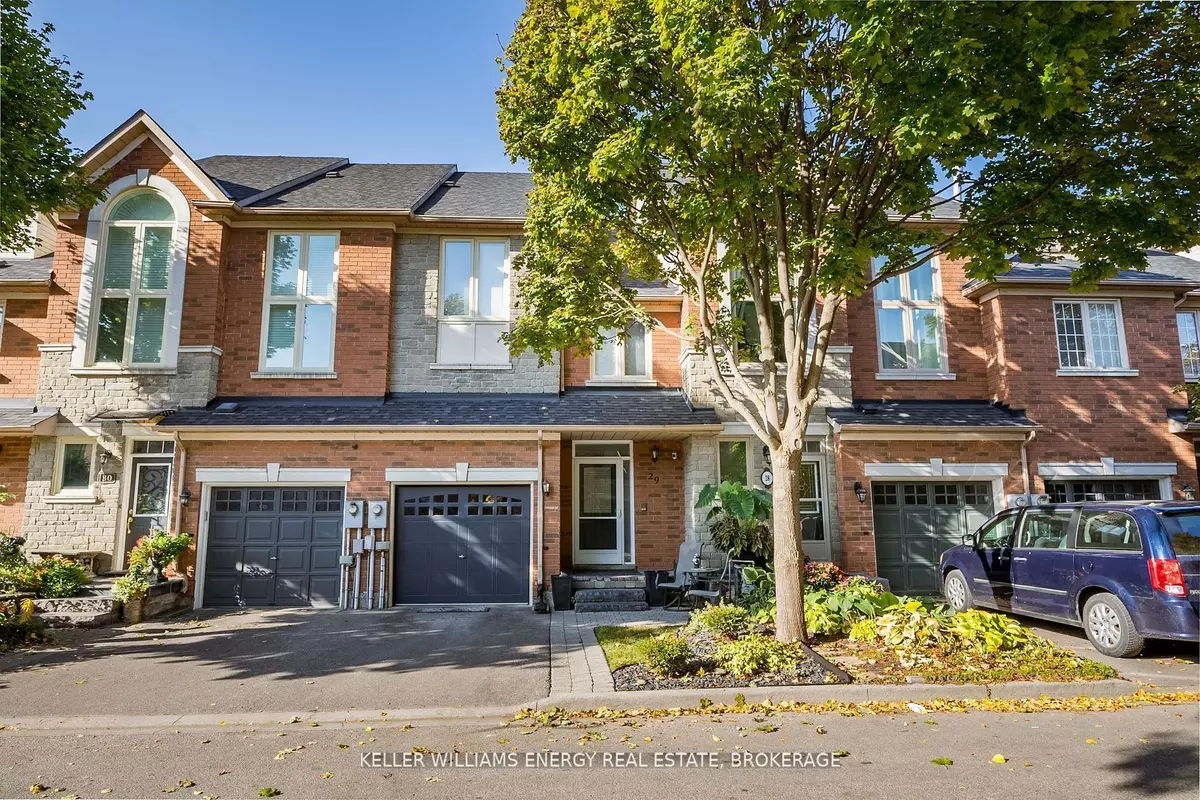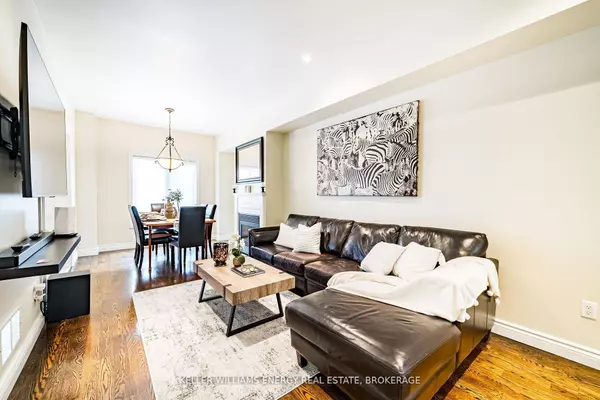$1,000,000
$899,900
11.1%For more information regarding the value of a property, please contact us for a free consultation.
180 Blue Willow DR #29 Vaughan, ON L4L 9C9
3 Beds
3 Baths
Key Details
Sold Price $1,000,000
Property Type Condo
Sub Type Condo Townhouse
Listing Status Sold
Purchase Type For Sale
Approx. Sqft 1400-1599
Subdivision East Woodbridge
MLS Listing ID N10433298
Sold Date 01/30/25
Style 3-Storey
Bedrooms 3
HOA Fees $140
Annual Tax Amount $3,590
Tax Year 2024
Property Sub-Type Condo Townhouse
Property Description
Charming 2-Story Townhouse in Vaughan! This beautifully maintained 2-story Townhouse features stunning Hardwood floors and an Open-Concept Living and Dining area, perfect for modern living. The spacious Kitchen boasts a Breakfast Bar and Stainless Steel Appliances, making it an ideal spot for both casual meals and entertaining. With three comfortable Bedrooms and two well-appointed Bathrooms on the second level, as well as a convenient and stylish 3-piece Bath on the lower level. This home provides ample space for Families or Guests. Large windows in the Bedrooms flood the space with natural light, creating a warm and inviting atmosphere. The lower-level Family room offers additional living space for relaxation or play, while the outdoor patio is perfect for summer gatherings. With plenty of space for seating and a built-in BBQ area, you can entertain friends and family in style. Don't miss this opportunity to own a lovely townhouse in a prime Vaughan location, close to schools, trails, shopping, and hwy access!
Location
Province ON
County York
Community East Woodbridge
Area York
Rooms
Family Room No
Basement Finished
Kitchen 1
Interior
Interior Features None
Cooling Central Air
Fireplaces Number 1
Laundry In Basement
Exterior
Parking Features Private
Garage Spaces 1.0
Exposure South
Total Parking Spaces 2
Building
Locker None
Others
Pets Allowed Restricted
Read Less
Want to know what your home might be worth? Contact us for a FREE valuation!

Our team is ready to help you sell your home for the highest possible price ASAP





