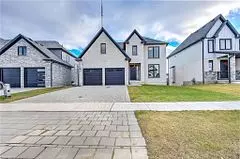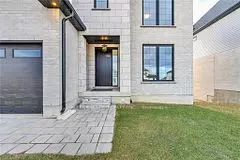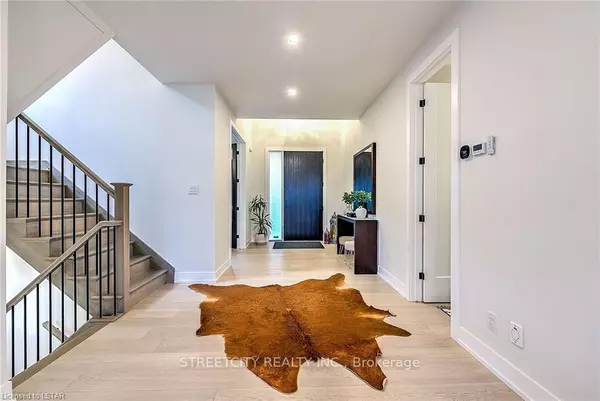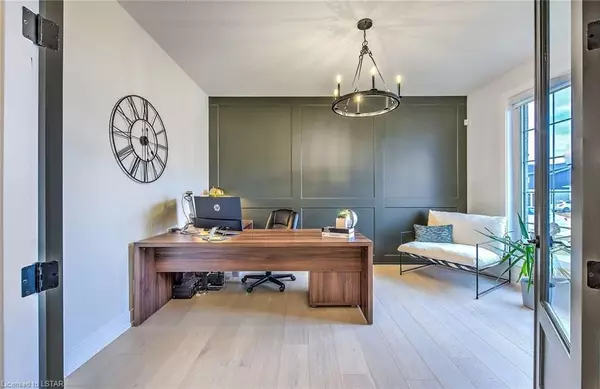$1,257,000
$1,298,000
3.2%For more information regarding the value of a property, please contact us for a free consultation.
1871 FOUNTAIN GRASS DR London, ON N6K 0K6
4 Beds
4 Baths
Key Details
Sold Price $1,257,000
Property Type Single Family Home
Sub Type Detached
Listing Status Sold
Purchase Type For Sale
Approx. Sqft 2500-3000
Subdivision South B
MLS Listing ID X9298762
Sold Date 02/04/25
Style 2-Storey
Bedrooms 4
Annual Tax Amount $8,065
Tax Year 2023
Property Sub-Type Detached
Property Description
Welcome to 1871 Fountain Grass Dr, a luxurious 4-bedroom, 3.5-bathroom, 2-story single-family home in the esteemed Warbler Woods of West London. Elegance greets you at the entrance, where a grand foyer leads to a spacious living area adorned with high ceilings, large windows, 8 doors and exquisite hardwood floors. The gourmet kitchen, a haven for culinary enthusiasts, is equipped with top-of-the-line appliances, a quartz backsplash, and countertops. The second level boasts four generously sized bedrooms, with the master suite as a sanctuary featuring a spa-like ensuite bath and a spacious walk-in closet. The bedrooms enjoy jack and jill ensuite access, while a third full bath ensures everyone is covered. Indulge in outdoor tranquility within the meticulously landscaped garden and expansive deck, providing a tranquil retreat. This custom-built residence seamlessly blends modern amenities with timeless architecture, promising a lifestyle of utmost refinement.
Location
Province ON
County Middlesex
Community South B
Area Middlesex
Rooms
Family Room No
Basement Full, Unfinished
Kitchen 1
Interior
Interior Features Auto Garage Door Remote, On Demand Water Heater
Cooling Central Air
Exterior
Parking Features Private Double
Garage Spaces 6.0
Pool None
Roof Type Asphalt Shingle
Lot Frontage 48.82
Lot Depth 117.08
Total Parking Spaces 6
Building
Foundation Poured Concrete
Read Less
Want to know what your home might be worth? Contact us for a FREE valuation!

Our team is ready to help you sell your home for the highest possible price ASAP





