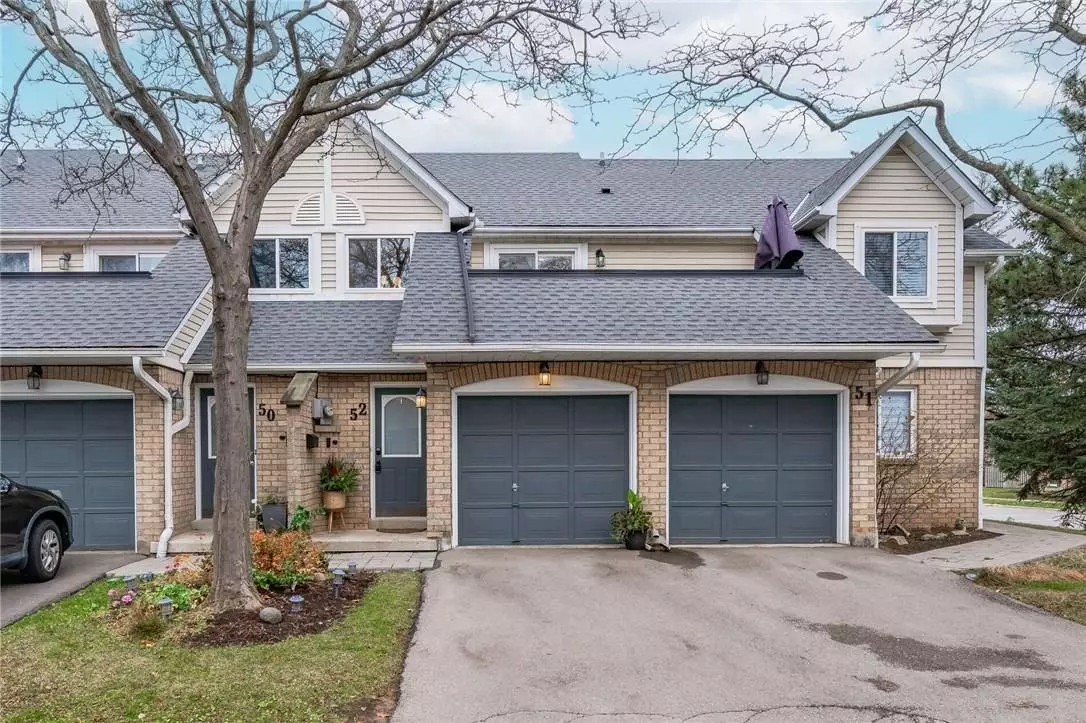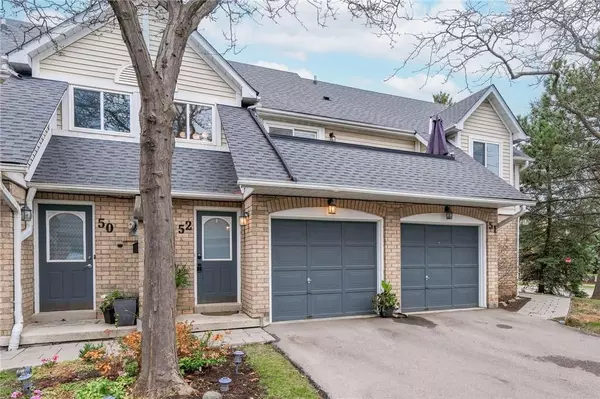$670,000
$699,800
4.3%For more information regarding the value of a property, please contact us for a free consultation.
2530 Northampton BLVD #52 Burlington, ON L7M 4B4
2 Beds
2 Baths
Key Details
Sold Price $670,000
Property Type Condo
Sub Type Condo Townhouse
Listing Status Sold
Purchase Type For Sale
Approx. Sqft 1000-1199
Subdivision Headon
MLS Listing ID W10420599
Sold Date 01/31/25
Style Stacked Townhouse
Bedrooms 2
HOA Fees $496
Annual Tax Amount $2,846
Tax Year 2024
Property Sub-Type Condo Townhouse
Property Description
Welcome to Paddington Gardens and this very bright, spacious and beautifully updated 2 bedroom, 2 bathroom townhome, Ideally located in sought after Headon Forest...close to great schools, parks, recreation centres, shopping, restaurants and easy access to public transit, the Go and highways including the 407. Lots of great updates and upgrades...including kitchen (2022) with lots of cupboards, quartz counter space, marble backsplash, updated bathrooms, flooring, beautiful wood feature wall, pot lights and neutral paint. Absolutely move in condition! This well laid out space provides approx. 1140 sq. ft. of fabulous modern, open concept design with lots of windows to allow lots of natural light, creates a perfect space for any lifestyle. Primary suite boasts lots of closet space and a private ensuite. There is in suite laundry (2023), lots of storage as well of the convenience of 2 outdoor spaces balcony off the kitchen as well as a lower level patio area. Excellent value for this space and location.
Location
Province ON
County Halton
Community Headon
Area Halton
Rooms
Family Room Yes
Basement None
Kitchen 1
Interior
Interior Features None
Cooling Central Air
Laundry In-Suite Laundry
Exterior
Exterior Feature Deck, Landscaped, Patio
Parking Features Private
Garage Spaces 1.0
Amenities Available BBQs Allowed, Visitor Parking
Exposure East
Total Parking Spaces 2
Building
Locker None
Others
Pets Allowed Restricted
Read Less
Want to know what your home might be worth? Contact us for a FREE valuation!

Our team is ready to help you sell your home for the highest possible price ASAP





