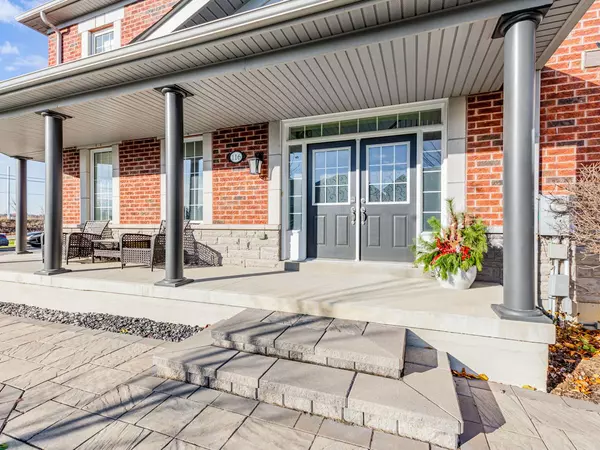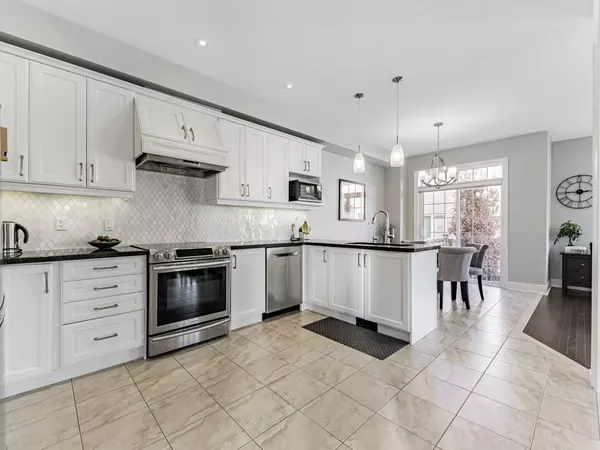$1,420,000
$1,315,000
8.0%For more information regarding the value of a property, please contact us for a free consultation.
116 Collin CT Richmond Hill, ON L4E 0X8
5 Beds
5 Baths
Key Details
Sold Price $1,420,000
Property Type Condo
Sub Type Att/Row/Townhouse
Listing Status Sold
Purchase Type For Sale
Approx. Sqft 2000-2500
Subdivision Jefferson
MLS Listing ID N11435919
Sold Date 02/18/25
Style 2-Storey
Bedrooms 5
Annual Tax Amount $6,122
Tax Year 2024
Property Sub-Type Att/Row/Townhouse
Property Description
Welcome to this Beautiful 4+1 Bedroom/5 Bath Corner Unit Townhome in the heart of the desirable Jefferson Neighbourhood. Featuring Bright Pot lights, 9 Feet Ceilings, Modern Kitchen with Stainless Steel Appliances, and Hardwood flooring throughout, this Sun-filled main floor is perfect for family gatherings and entertaining guests. Stepping outside to a professionally landscaped, fully interlocked backyard oasis, where a custom-built double-sized covered pergola awaits, perfect for drinks on the patio, BBQ and relaxation. All bedrooms provide privacy while offering bright windows, upgraded silhouette blinds with blackout blinds, hardwood flooring and custom built-in closet organizers. The Large primary bedroom features a 5 piece ensuite bath and Large Walk-In Closet for lots of storage. The finished basement can be used in a variety of ways; a home office, a recreation room for the kids or extra living space for family members. It comes with its own queen-sized Murphy bed! Whether you are looking for more space for your growing family or welcoming your in-laws for a visit, this Move-In-Ready home is absolutely perfect for you.
Location
Province ON
County York
Community Jefferson
Area York
Rooms
Family Room Yes
Basement Finished, Full
Kitchen 1
Separate Den/Office 1
Interior
Interior Features Auto Garage Door Remote, Carpet Free, Central Vacuum
Cooling Central Air
Exterior
Exterior Feature Landscaped, Lawn Sprinkler System
Parking Features Private
Garage Spaces 1.0
Pool None
Roof Type Asphalt Shingle
Lot Frontage 40.67
Lot Depth 95.52
Total Parking Spaces 4
Building
Foundation Concrete
Read Less
Want to know what your home might be worth? Contact us for a FREE valuation!

Our team is ready to help you sell your home for the highest possible price ASAP





