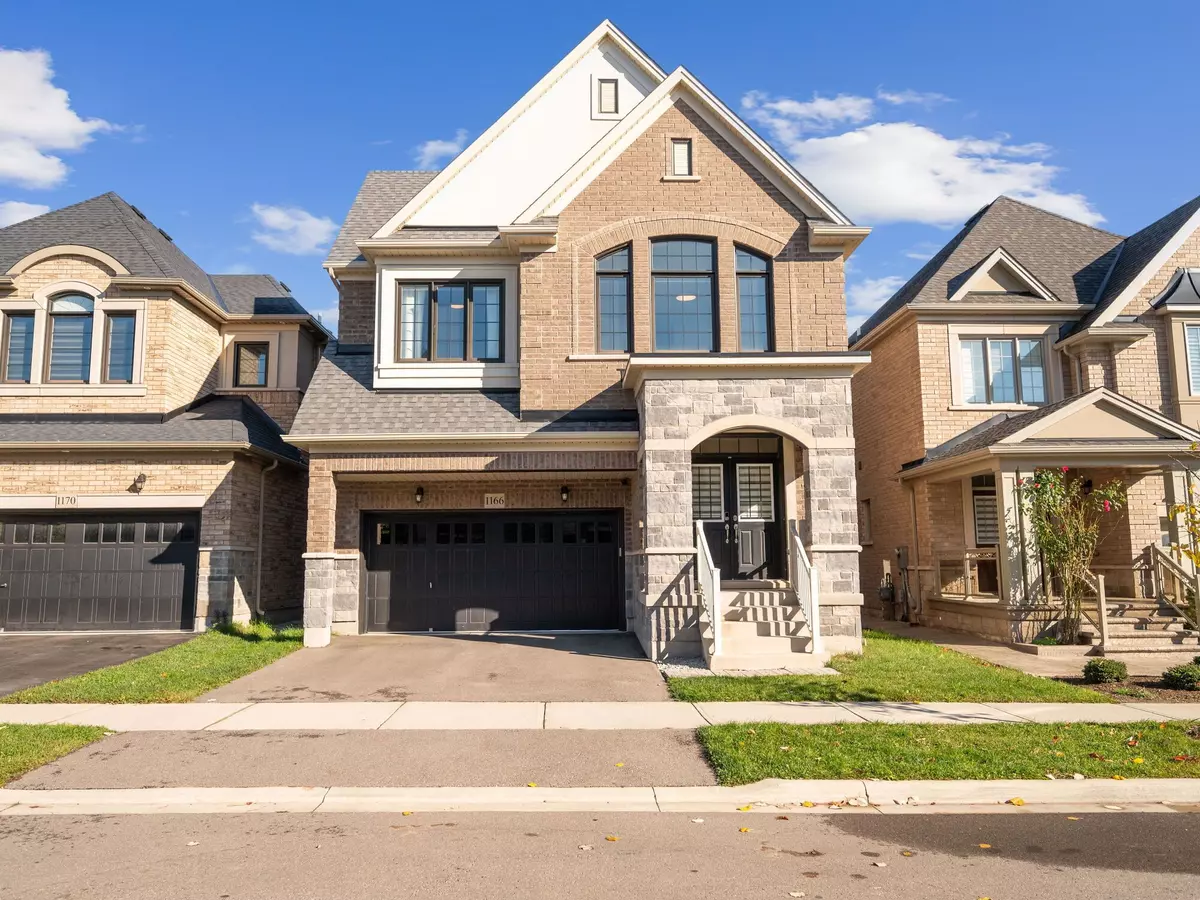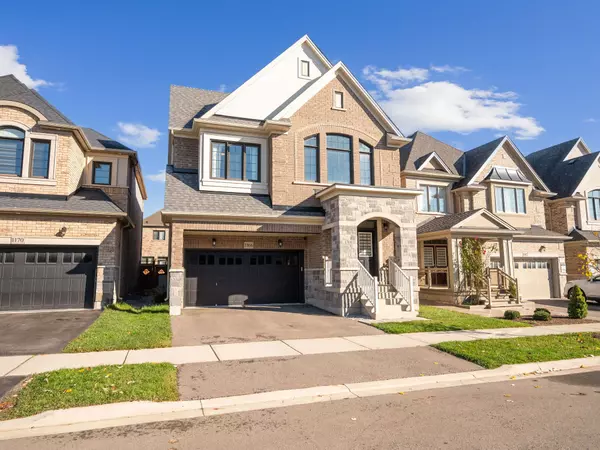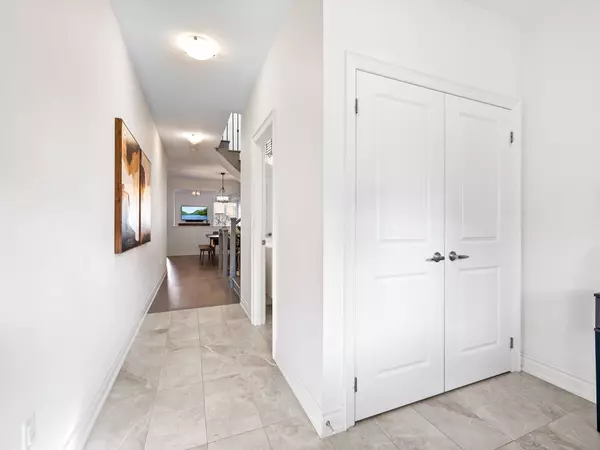$1,499,900
$1,499,900
For more information regarding the value of a property, please contact us for a free consultation.
1166 Raspberry TER Milton, ON L9E 1K3
4 Beds
4 Baths
Key Details
Sold Price $1,499,900
Property Type Single Family Home
Sub Type Detached
Listing Status Sold
Purchase Type For Sale
Approx. Sqft 2500-3000
Subdivision Ford
MLS Listing ID W10432281
Sold Date 01/20/25
Style 2-Storey
Bedrooms 4
Annual Tax Amount $4,947
Tax Year 2024
Property Sub-Type Detached
Property Description
Welcome to this exquisite 4-bedroom, 4-bathroom detached home in the sought-after community of Milton. This stunning two-storey residence boasts an impressive 2,600 square feet of thoughtfully designed interior living space, perfect for both entertaining and everyday comfort. Step inside to be greeted by gleaming hardwood floors that extend throughout the home, complementing the sleek, smooth ceilings. The large living room is a centerpiece of relaxation, featuring an elegant gas fireplace that adds warmth and ambiance. An abundance of natural light streams through the large windows, enhancing the inviting atmosphere of every room.Culinary enthusiasts will fall in love with the chef's kitchen, equipped with high-end appliances and an oversized island, ideal for meal preparation and casual dining. The adjoining breakfast area is flooded with natural light, offering a serene spot to start your day, while the spacious dining room provides an elegant setting for entertaining.Retreat to the tranquil primary suite, complete with a spacious walk-in closet and a luxurious ensuite bathroom. The additional bedrooms are equally impressive, with a second ensuite and a shared bathroom ensuring privacy and convenience for family or guests. A separate basement entrance opens up possibilities for additional living space, an in-law suite or potential rental income, providing both flexibility and opportunity. With high-quality finishes and exquisite design throughout, this home is a rare find in Milton, tailored for those who appreciate both luxury and practicality. Plus, enjoy the convenience of being close to parks, schools, and shopping.
Location
Province ON
County Halton
Community Ford
Area Halton
Rooms
Family Room No
Basement Full, Separate Entrance
Kitchen 1
Interior
Interior Features Auto Garage Door Remote, Floor Drain, On Demand Water Heater
Cooling Central Air
Fireplaces Number 1
Fireplaces Type Natural Gas
Exterior
Exterior Feature Deck
Parking Features Private
Garage Spaces 2.0
Pool None
Roof Type Asphalt Shingle
Lot Frontage 36.09
Lot Depth 90.22
Total Parking Spaces 4
Building
Foundation Concrete
Read Less
Want to know what your home might be worth? Contact us for a FREE valuation!

Our team is ready to help you sell your home for the highest possible price ASAP





