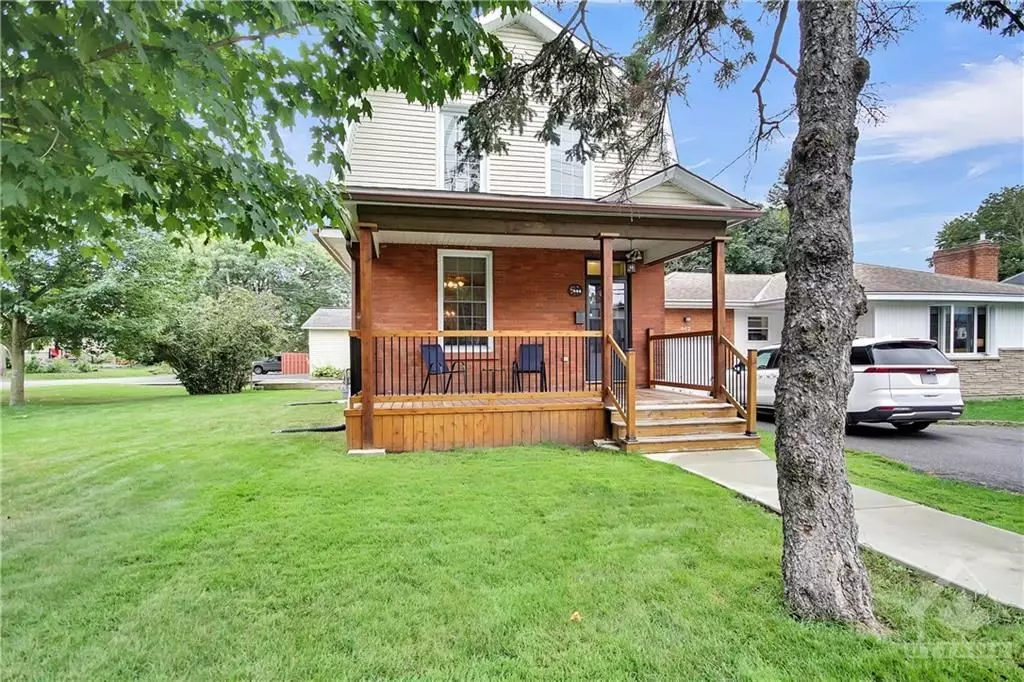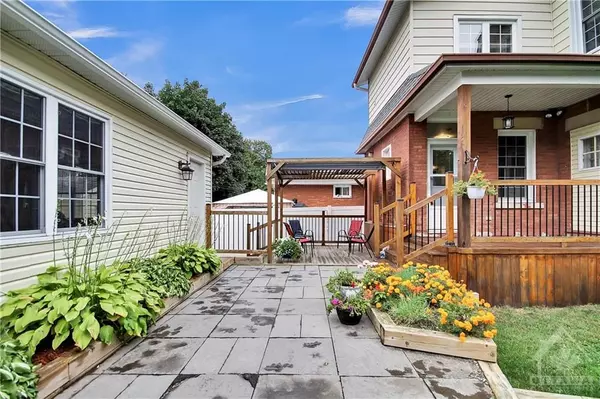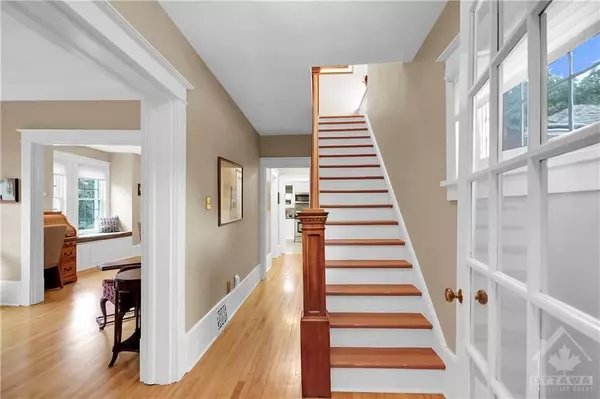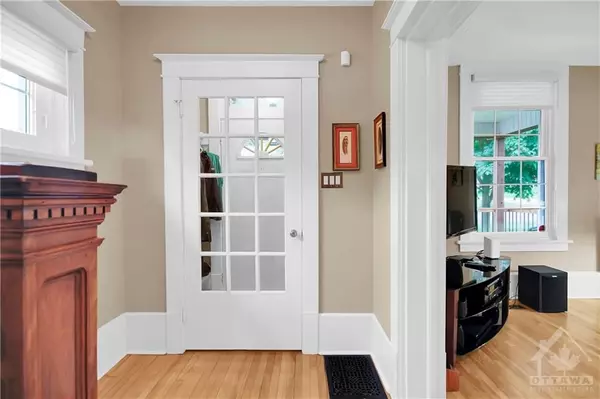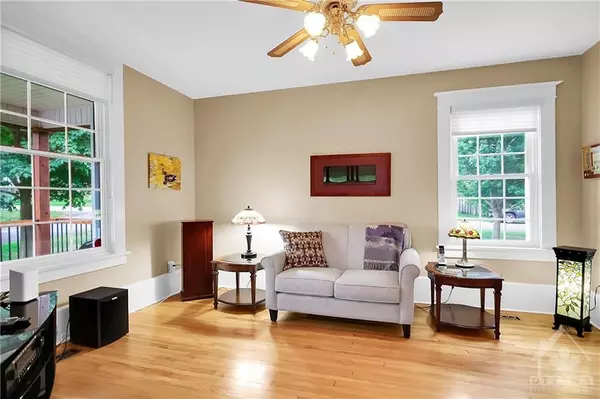$760,000
$774,900
1.9%For more information regarding the value of a property, please contact us for a free consultation.
444 RICHARDSON AVE Woodroffe, ON K2B 5G8
3 Beds
2 Baths
Key Details
Sold Price $760,000
Property Type Single Family Home
Sub Type Detached
Listing Status Sold
Purchase Type For Sale
Subdivision 6002 - Woodroffe
MLS Listing ID X10419147
Sold Date 12/02/24
Style 2-Storey
Bedrooms 3
Annual Tax Amount $5,848
Tax Year 2023
Property Sub-Type Detached
Property Description
Flooring: Tile, Flooring: Hardwood, Lovingly maintained by one family since the '60s! The sun filled & spacious main level includes an updated kitchen ('15), living room, dining room w/ window seat, fireplace & 2-pc bath. The upper level features 3 bedrooms + den/nursery/office & well-appointed full bath w/ laundry ('19). The finished basement includes a large family room w/ electric fireplace & storage. Oversized detached double garage w/ electrical service & auto door opener. Nestled on a 50x100-ft corner lot w/ greenspace for all ages. Two covered verandas, stone patio, deck w/ pergola. Extras: EV charger, central vac, shed, backwater valve; roof '20l furnace & ac '16. Lovely original wood trim, staircase & floors. Unbeatable location close to excellent amenities: schools, shops, dining, two fabulous beaches, Mud Lake, river pathway, Carlingwood Mall & public library. Future LRT station at New Orchard. A superb home ideal for discerning buyers who value character, quality & location. Zoned R2F. Make your move!, Flooring: Laminate
Location
Province ON
County Ottawa
Community 6002 - Woodroffe
Area Ottawa
Zoning R2F
Rooms
Family Room Yes
Basement Full, Partially Finished
Kitchen 1
Interior
Interior Features Unknown
Cooling Central Air
Fireplaces Number 2
Fireplaces Type Electric, Wood
Exterior
Parking Features Unknown
Garage Spaces 2.0
Pool None
Roof Type Asphalt Shingle
Lot Frontage 50.0
Lot Depth 100.0
Total Parking Spaces 6
Building
Foundation Other, Stone
Others
Security Features Unknown
Pets Allowed Unknown
Read Less
Want to know what your home might be worth? Contact us for a FREE valuation!

Our team is ready to help you sell your home for the highest possible price ASAP

