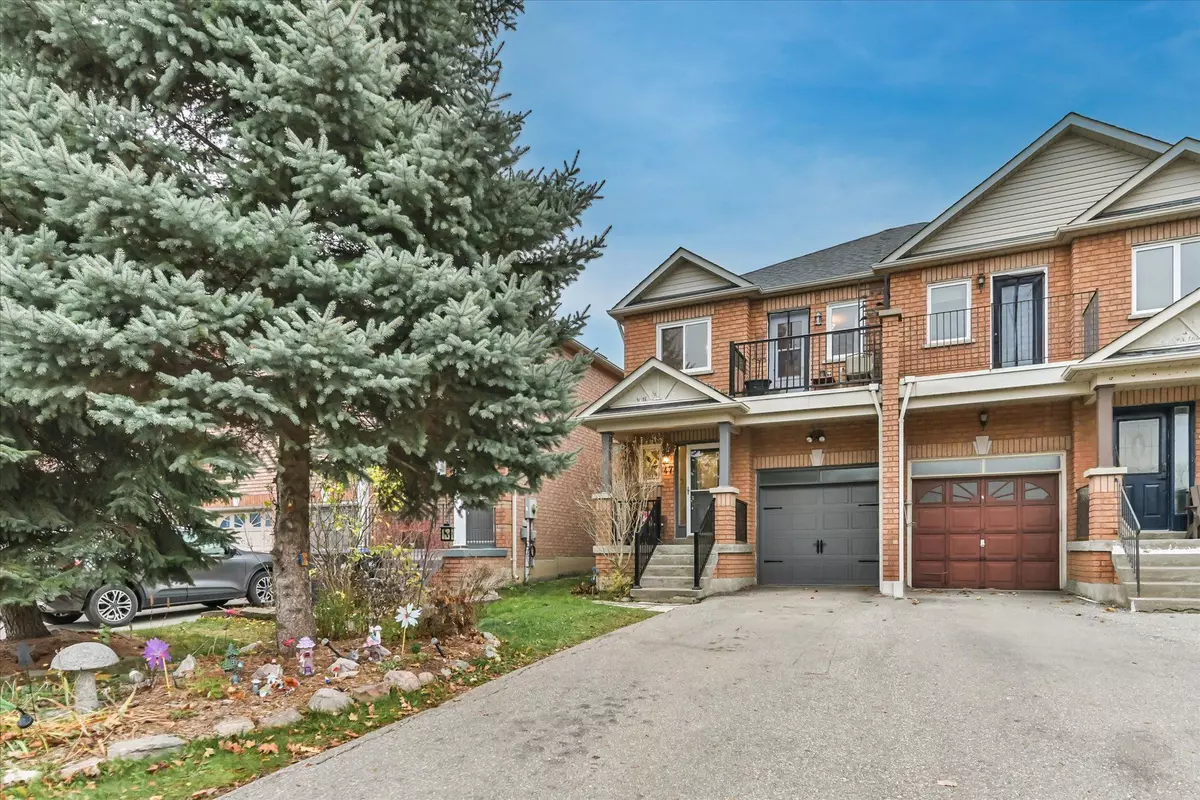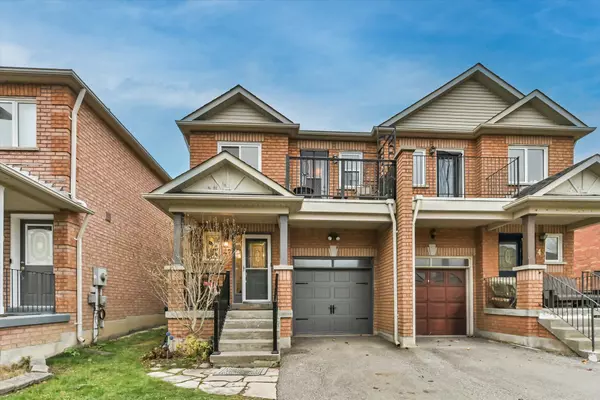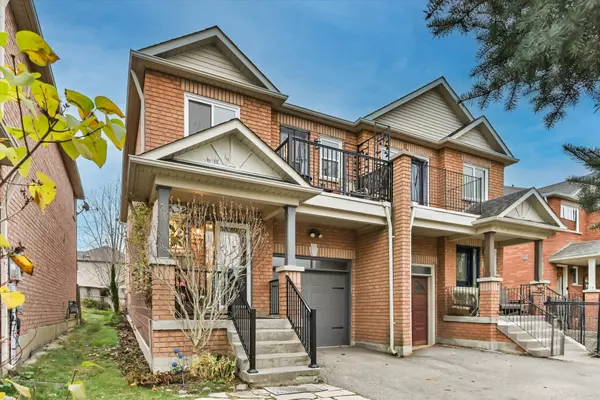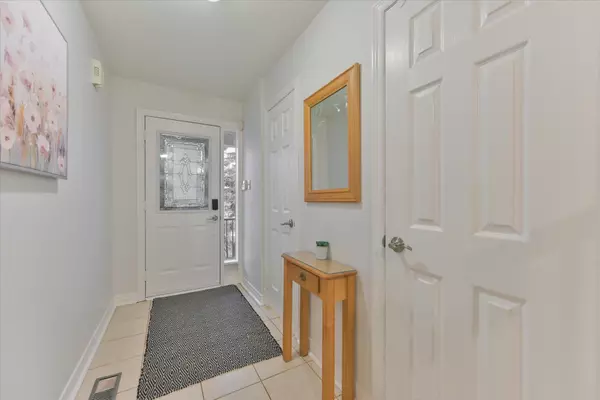$830,000
$925,000
10.3%For more information regarding the value of a property, please contact us for a free consultation.
47 Manorwood CT Caledon, ON L7E 2T2
3 Beds
3 Baths
Key Details
Sold Price $830,000
Property Type Multi-Family
Sub Type Semi-Detached
Listing Status Sold
Purchase Type For Sale
Approx. Sqft 1500-2000
Subdivision Bolton North
MLS Listing ID W10991031
Sold Date 01/30/25
Style 2-Storey
Bedrooms 3
Annual Tax Amount $3,826
Tax Year 2024
Property Sub-Type Semi-Detached
Property Description
Discover this charming 3-bedroom, 3-bath semi-detached home nestled on a tranquil court, offering breathtaking sunset views from the second-floor balcony in North Bolton. Step inside to find a versatile second floor featuring a spacious primary bedroom with a cozy bonus sitting room or office area, a large ensuite bathroom, and abundant natural light. Two additional bedrooms complete this level, along with a walkout to the inviting balcony, perfect for enjoying your evening views. The finished basement is a place for play and study, boasting vinyl plank flooring, a craft space, and a large recreation room ideal for games, movie nights, or a home office. Plus, there's a rough-in for an additional bathroom. This home is filled with thoughtful upgrades, including a light-filled layout, a double-sided fireplace, a HEPA filtration system, and a Swordfish UV cleaner in the new furnace (2020). The hot water tank (rental) was updated in 2022, and the roof was replaced in 2019. Fresh paint throughout adds a modern touch! The backyard offers endless possibilities. Back garden shed (to be removed) sits on a landscaped interlocked rear garden. Well-maintained by the original owner, this property also includes a home inspection report available from Pillar and Post. Don't miss your chance to call this beautiful home your own!
Location
Province ON
County Peel
Community Bolton North
Area Peel
Zoning R2-E
Rooms
Family Room No
Basement Finished
Kitchen 1
Interior
Interior Features Other
Cooling Central Air
Exterior
Parking Features Private
Garage Spaces 1.0
Pool None
Roof Type Asphalt Shingle
Lot Frontage 22.48
Lot Depth 112.24
Total Parking Spaces 3
Building
Foundation Concrete
Read Less
Want to know what your home might be worth? Contact us for a FREE valuation!

Our team is ready to help you sell your home for the highest possible price ASAP





