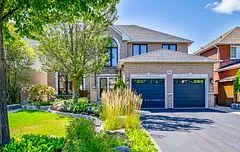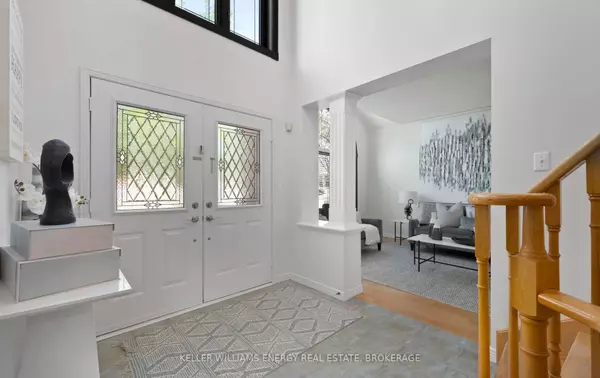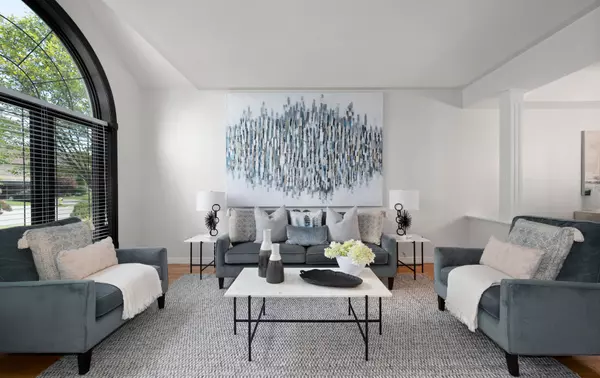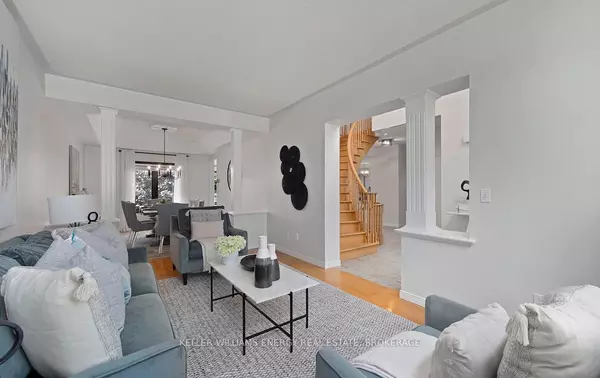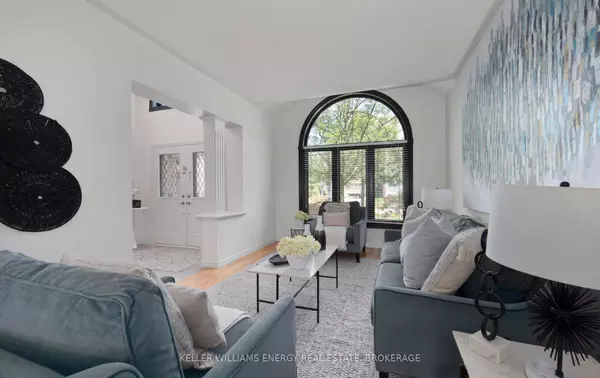$1,345,000
$1,499,900
10.3%For more information regarding the value of a property, please contact us for a free consultation.
1486 Greenvalley TRL Oshawa, ON L1K 2N5
4 Beds
4 Baths
Key Details
Sold Price $1,345,000
Property Type Single Family Home
Sub Type Detached
Listing Status Sold
Purchase Type For Sale
Subdivision Taunton
MLS Listing ID E9296636
Sold Date 11/30/24
Style 2-Storey
Bedrooms 4
Annual Tax Amount $8,433
Tax Year 2024
Property Sub-Type Detached
Property Description
Welcome to 1486 Greenvalley Trail An Example Of Contemporary Living Situated In Desirable North Oshawa. This Delta Rae Built Home Provides 4000 Sq Feet Of Finished Living Space. The Primary Entrance Boasts A 24 Foot Ceiling, W/Custom Pewter Windows Through Out, Main Floor Boasts A Renovated Kitchen With Centre Island W/ Quartz Water Fall Counters, Custom Backsplash, S/S Appliances Ideally Suited For Entertaining Family And Friends. Bring The Outdoors In With Your Trex Deck Overlooking The Backyard Oasis W/Salt Water Pool And Fully Landscaped Backyard W/Grey Slab Interlocking. The Second Floor Is Equipped W/ A Spacious Primary Bedroom W/Double Door Entrance, 6 Piece En-suite & Walk-In Closet And Three Additional Bedrooms. The Professionally Finished Walk-Out Basement Provides Additional Living Space / In-Law Apartment W/ Family Room, 2nd Kitchen & Laundry And 3 Piece Bath W/ Quartz Counters , Custom Shower W/ Massage Settings. Suburban Living At Its Best.
Location
Province ON
County Durham
Community Taunton
Area Durham
Rooms
Family Room Yes
Basement Finished with Walk-Out
Kitchen 2
Interior
Interior Features Central Vacuum, Carpet Free
Cooling Central Air
Fireplaces Number 2
Fireplaces Type Family Room, Natural Gas
Exterior
Parking Features Private Double
Garage Spaces 6.0
Pool Inground
Roof Type Asphalt Shingle
Lot Frontage 49.26
Lot Depth 105.08
Total Parking Spaces 6
Building
Foundation Unknown
Read Less
Want to know what your home might be worth? Contact us for a FREE valuation!

Our team is ready to help you sell your home for the highest possible price ASAP

