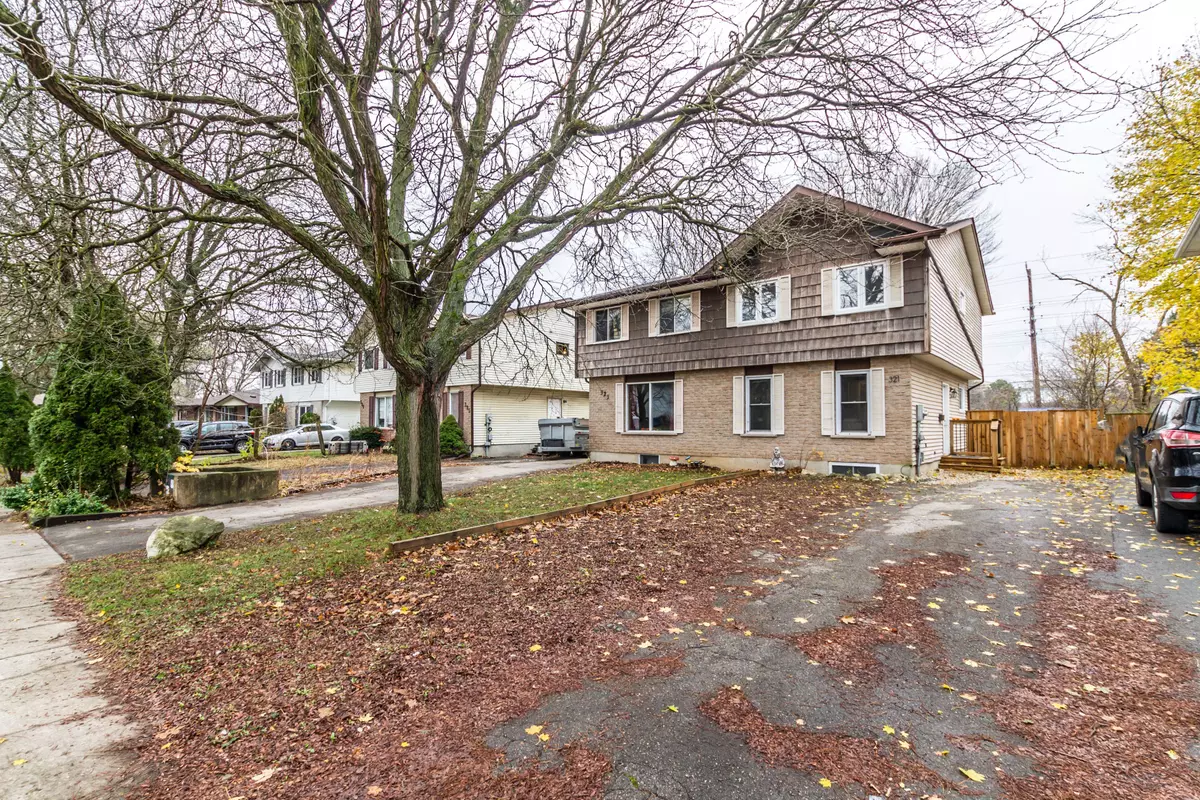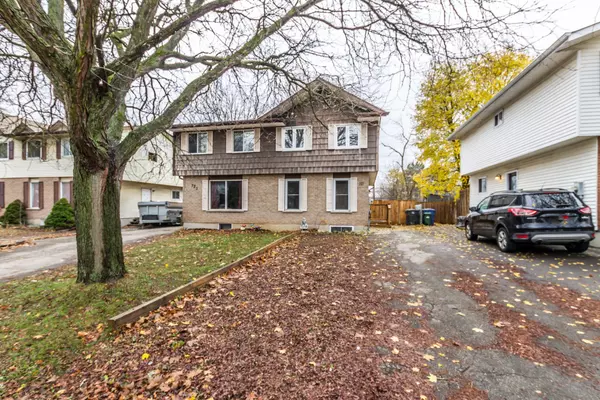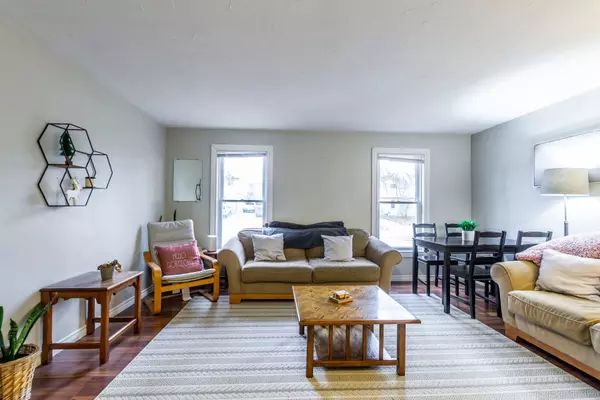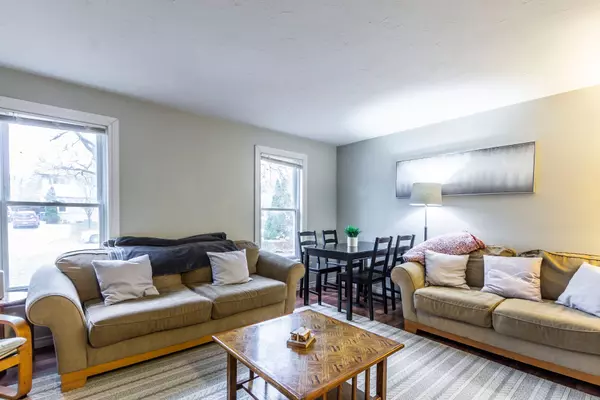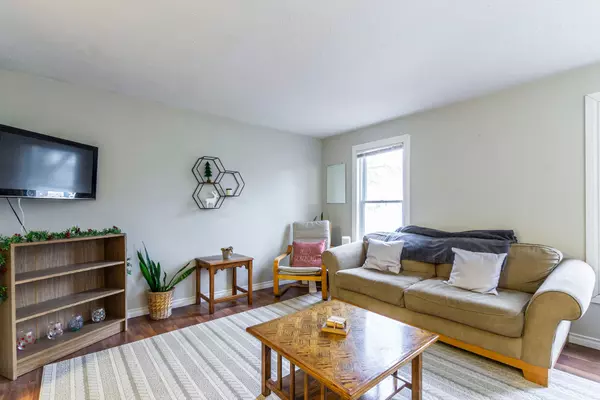$703,500
$699,900
0.5%For more information regarding the value of a property, please contact us for a free consultation.
321 Cole RD Guelph, ON N1G 3G7
4 Beds
2 Baths
Key Details
Sold Price $703,500
Property Type Multi-Family
Sub Type Semi-Detached
Listing Status Sold
Purchase Type For Sale
Approx. Sqft 700-1100
Subdivision Hanlon Creek
MLS Listing ID X10929981
Sold Date 01/15/25
Style 2-Storey
Bedrooms 4
Annual Tax Amount $3,603
Tax Year 2024
Property Sub-Type Semi-Detached
Property Description
Welcome to 321 Cole Road, a charming 3+1 bedroom, 2-bathroom home offering over 1,400 sq. ft. of finished living space. Step inside this inviting two-storey property and be welcomed by a spacious living room, perfect for relaxing or entertaining. The sleek, all-white kitchen boasts ample natural light, and thoughtful features like a dishwasher and fridge with an ice maker. Upstairs, youll find three comfortable bedrooms complemented by a four-piece bathroom. The lower level adds even more value with a large additional bedroom, a three-piece bathroom, and a functional laundry room. Step outside to your private fully fenced backyard, featuring a newer deck (2021), ideal for outdoor gatherings or quiet mornings. Recent upgrades include a brand-new roof (2023) and air conditioner (2020), ensuring peace of mind for years to come. Conveniently located just moments away from the Hanlon Expressway, grocery stores, shopping centers, and the University of Guelph, this home offers exceptional accessibility to key amenities.
Location
Province ON
County Wellington
Community Hanlon Creek
Area Wellington
Rooms
Family Room No
Basement Full, Finished
Kitchen 1
Separate Den/Office 1
Interior
Interior Features Other
Cooling Central Air
Exterior
Parking Features Private Double
Pool None
Roof Type Asphalt Shingle
Lot Frontage 25.92
Lot Depth 138.18
Total Parking Spaces 5
Building
Foundation Concrete
Others
ParcelsYN No
Read Less
Want to know what your home might be worth? Contact us for a FREE valuation!

Our team is ready to help you sell your home for the highest possible price ASAP

