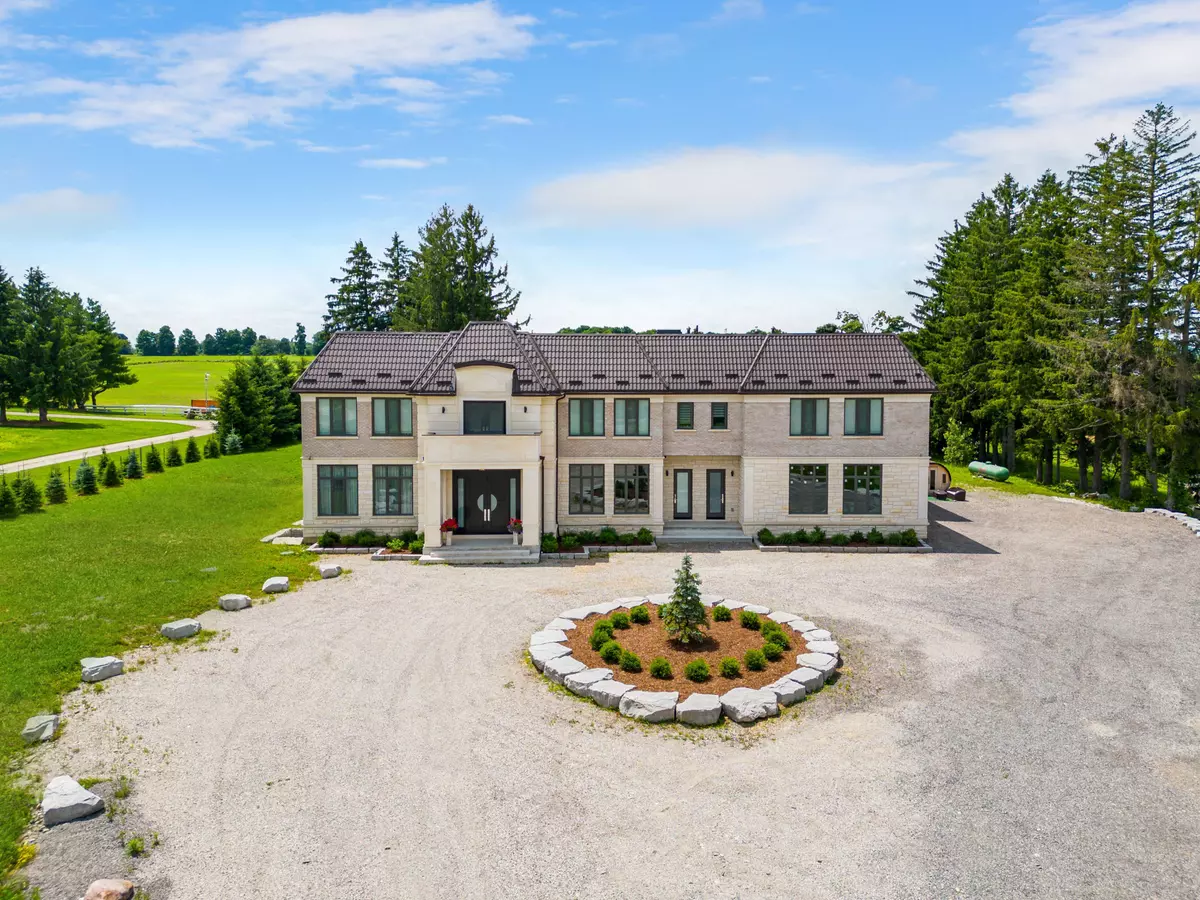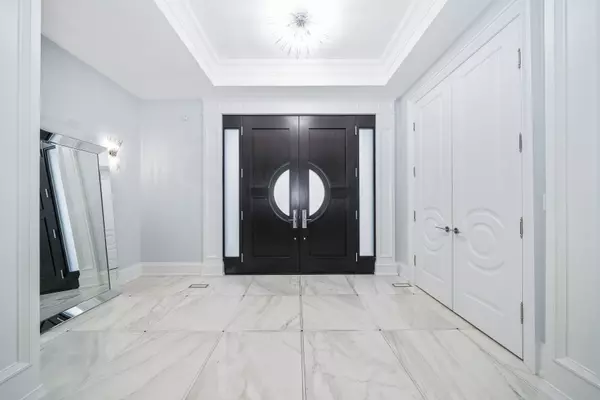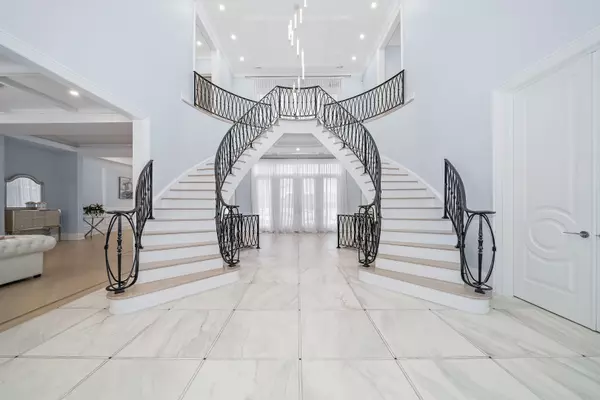$5,000,000
$5,530,000
9.6%For more information regarding the value of a property, please contact us for a free consultation.
15696 Kennedy RD Caledon, ON L7C 2G6
8 Beds
8 Baths
Key Details
Sold Price $5,000,000
Property Type Single Family Home
Sub Type Detached
Listing Status Sold
Purchase Type For Sale
Subdivision Rural Caledon
MLS Listing ID W9361697
Sold Date 11/29/24
Style 2-Storey
Bedrooms 8
Annual Tax Amount $5,057
Tax Year 2023
Property Sub-Type Detached
Property Description
Indulge in the Pinnacle of Opulence, Prestige, and Refinement Within This Unparalleled Custom Masterpiece Nestled in the Serene Landscapes of Caledon. Spanning Approx. 7500 SqFt Above Grade, This Architectural Marvel Boasts 5+3 Sumptuous Bedrooms and 8 Lavish Washrooms. Nestled on a Sprawling 5-Acre Estate, This Residence Seamlessly Harmonizes Luxurious Living With Modern Sophistication and Unparalleled Craftsmanship. Imported Heated Tiles From Italy Grace the Floors, While Rift & Quarter Sawn White Oak Engineering Flooring Exudes Elegance Throughout. Bathed in Natural Light Pouring Through Expansive Windows and Skylights, the Residence Creates an Ambiance of Serenity and Grandeur. With Soaring 11-Foot Ceilings on the Main Level and Majestic Heights Throughout the Second Floor and Basement Radiate Extravagance and Grandeur. Ascend to Unparalleled Luxury With the Possibility of a Private Elevator in This Prestigious Home. Craft Your Own Oasis With Ample Space for an Indoor Swimming Pool, or a Recreation Area. Also Offers a 3000 SQFT Workshop With 18FT Ceilings to Fuel Your Creativity. The Estate Provides Ample Space, Perfect For Families & Children To Enjoy & Play Freely.
Location
Province ON
County Peel
Community Rural Caledon
Area Peel
Rooms
Family Room Yes
Basement Partially Finished
Kitchen 1
Separate Den/Office 3
Interior
Interior Features Other
Cooling Central Air
Exterior
Parking Features Private
Garage Spaces 12.0
Pool Inground
Roof Type Metal
Lot Frontage 381.86
Lot Depth 601.9
Total Parking Spaces 12
Building
Foundation Concrete
Read Less
Want to know what your home might be worth? Contact us for a FREE valuation!

Our team is ready to help you sell your home for the highest possible price ASAP





