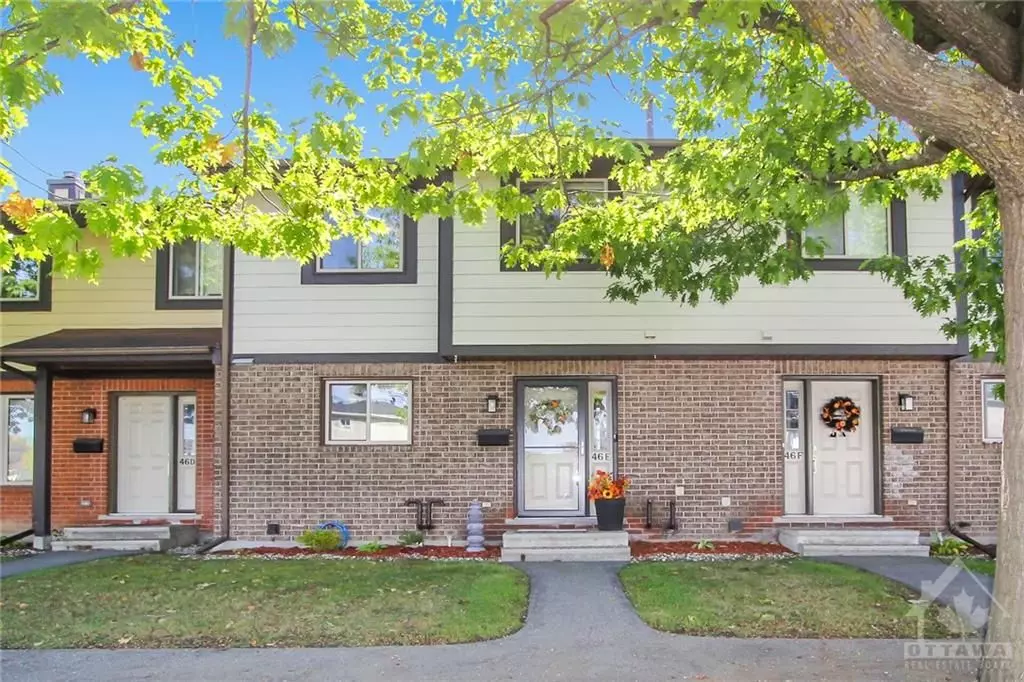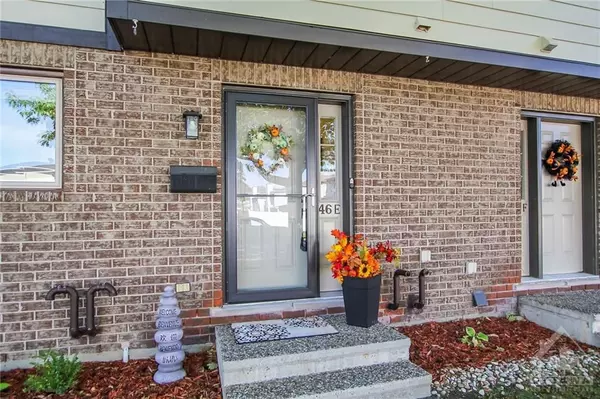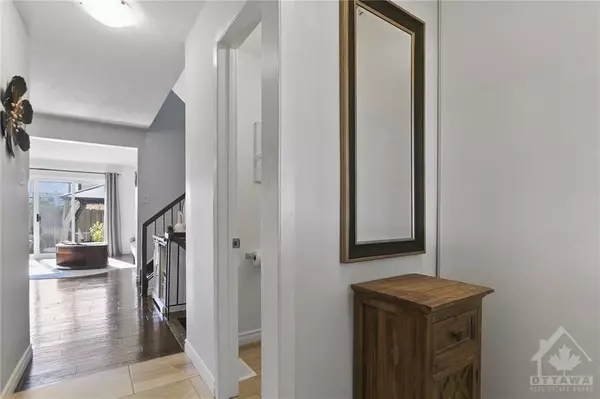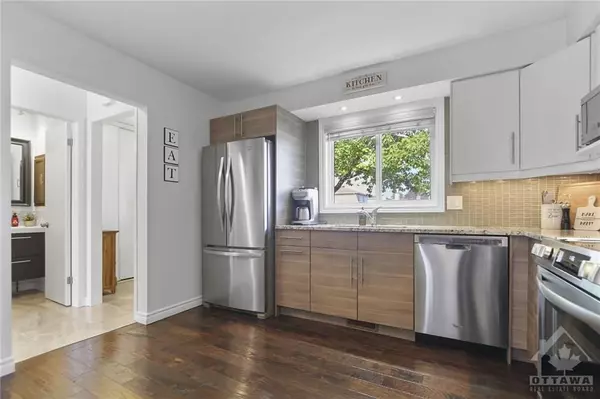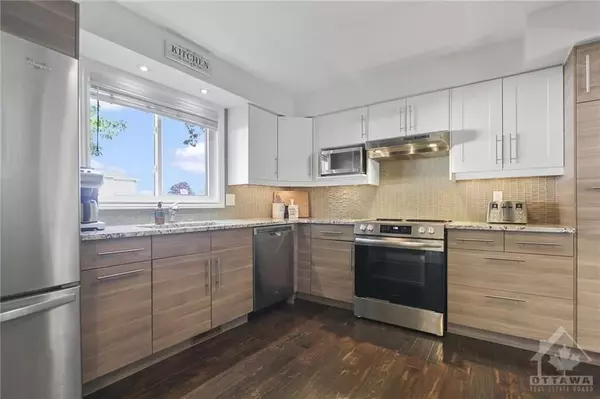$500,400
$499,900
0.1%For more information regarding the value of a property, please contact us for a free consultation.
46 MEDHURST DRIVE DR #E Tanglewood - Grenfell Glen - Pineglen, ON K2G 4V2
3 Beds
3 Baths
Key Details
Sold Price $500,400
Property Type Condo
Sub Type Condo Townhouse
Listing Status Sold
Purchase Type For Sale
Subdivision 7501 - Tanglewood
MLS Listing ID X9522993
Sold Date 12/19/24
Style 2-Storey
Bedrooms 3
HOA Fees $530
Annual Tax Amount $2,907
Tax Year 2024
Property Sub-Type Condo Townhouse
Property Description
Flooring: Tile, Flooring: Hardwood, Pride of ownership throughout, offering the perfect blend of modern finishes & cozy ambiance. Sunny Southern exposure, tons of Natural Sunlight. Over $140K in professionally finished updates: Paint, Closet Organizers, Hardwood Floor & Staircases & Hallways, Kitchen w/Quartz, BathRms, 4pc Ensuite, Basement ceiling insulation & premium vinyl planking with underlay for insulation. The Basement layout was enlarged to create more useable finished space with Entertainment Bar w/Fridges, well-designed Laundry Rm - you'll enjoy doing laundry!, and an open-concept layout, suitable for both day to day living & entertaining - currently used as a Home Gym & Poker/Games Rm. No Carpets. Low-maintenance Fenced Yard w/Gazebo & Shed included. Nestled in a quiet family-friendly community close to parks, schools, Algonquin College, Costco, College Square, Rec facilities, Hwy 416/417. Central location, easy access all over Ottawa. Book your viewing today!
Location
Province ON
County Ottawa
Community 7501 - Tanglewood
Area Ottawa
Zoning R3WW
Rooms
Basement Full, Finished
Interior
Interior Features Water Heater Owned
Cooling Central Air
Fireplaces Number 1
Fireplaces Type Natural Gas
Laundry Ensuite
Exterior
Amenities Available Visitor Parking
Roof Type Asphalt Shingle
Total Parking Spaces 1
Building
Foundation Concrete
Others
Pets Allowed Yes
Read Less
Want to know what your home might be worth? Contact us for a FREE valuation!

Our team is ready to help you sell your home for the highest possible price ASAP

