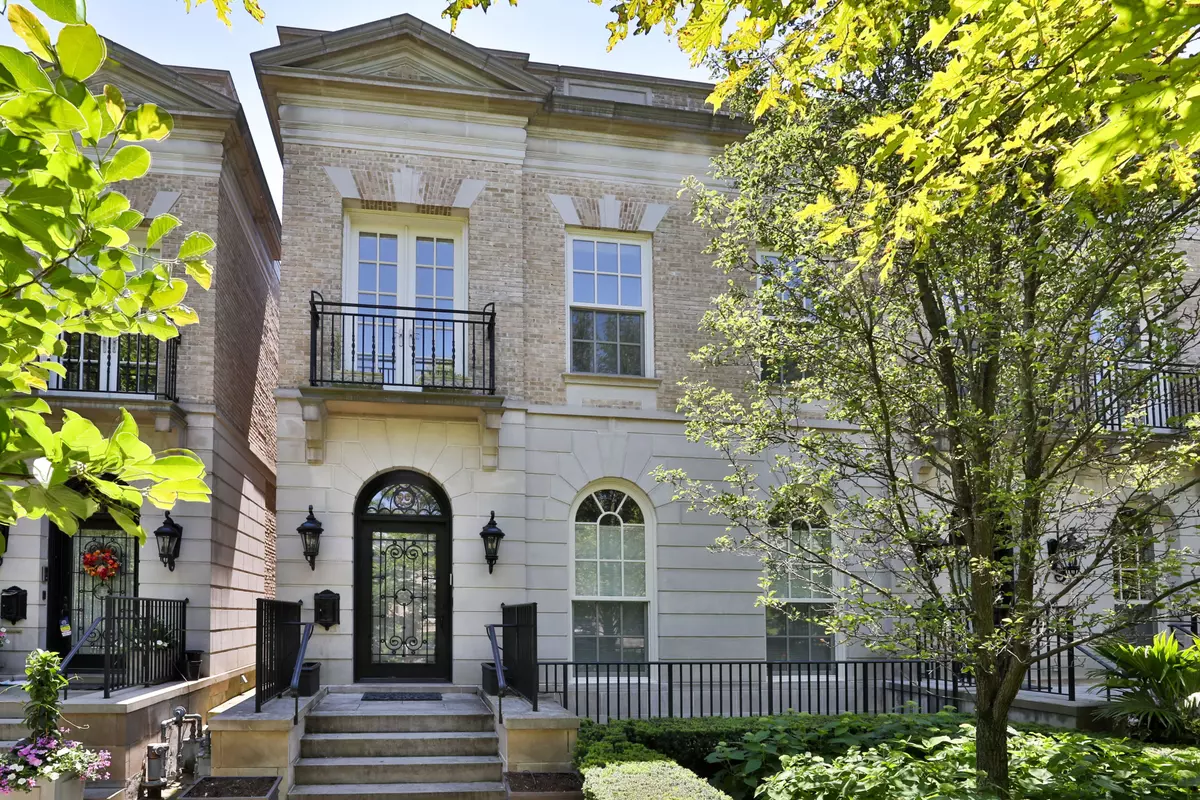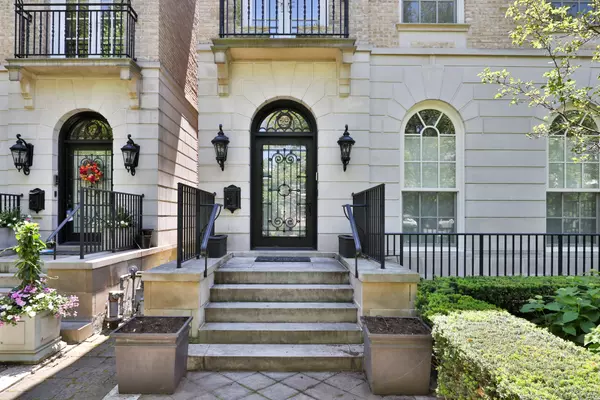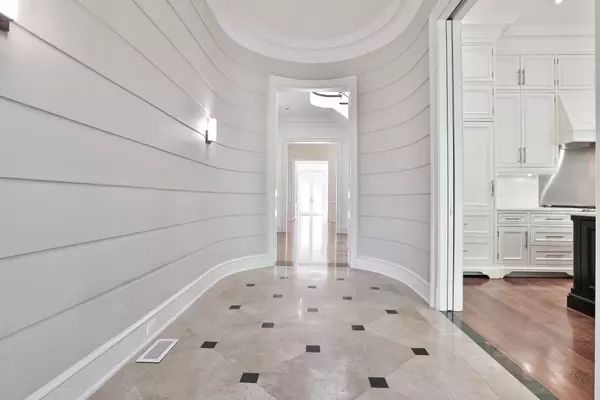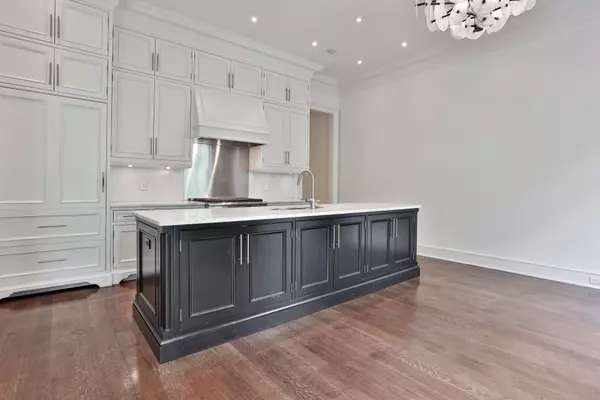$11,500
$12,500
8.0%For more information regarding the value of a property, please contact us for a free consultation.
29 Heath ST W Toronto C02, ON M4V 1T2
4 Beds
6 Baths
Key Details
Sold Price $11,500
Property Type Townhouse
Sub Type Att/Row/Townhouse
Listing Status Sold
Purchase Type For Sale
MLS Listing ID C9054769
Sold Date 09/01/24
Style 2-Storey
Bedrooms 4
Property Description
This is an exceptional rental opportunity in coveted Deer Park! Located in the heart of Midtown steps to premium shops, restaurants, parks & the Kay Gardiner Beltline Trail, and just minutes to downtown via the Yonge-St Clair subway. Designed by Joe Brennan & custom built by KP Isberg, this luxurious executive-level townhome is not to be missed! Grand scale rooms with impeccable attention to detail including custom wall mouldings, crown mouldings & 11' ceilings on the main and 2nd floors. Incredible natural light throughout. Impressive formal living room and dining room with gas fireplaces, built-in cabinets & bookshelves and hardwood flooring. Huge windows & french glass doors walk-out to a beautifully landscaped low-maintenance patio & rear garden with built-in outdoor kitchen. Gourmet chef's kitchen featuring top of the line built-in appliances, an oversized centre island & large palladian windows overlooking the landscaped front garden. Plenty of space for combined breakfast area or main floor family room. Separate butler's pantry with ample cabinetry, wine fridge and servery area. Hall closet & main floor powder room conveniently tucked away in a separate alcove. Superb sweeping staircase with large skylight leads to a generous second floor. Magnificent and spacious primary bedroom retreat featuring 2 large walk-in closets and 2 ensuite bathrooms. Two additional well-appointed bedrooms with ensuite bathrooms. Fully finished lower level with large recreation room & ensuite bathroom can easily function as a fourth bedroom. Large separate laundry room with laundry sink and excellent cabinetry & countertop space. Separate entrance to the lower level via the private built-in double garage. Terrific storage & high end finishes throughout. A must see!
Location
Province ON
County Toronto
Community Yonge-St. Clair
Area Toronto
Region Yonge-St. Clair
City Region Yonge-St. Clair
Rooms
Family Room Yes
Basement Finished, Separate Entrance
Kitchen 1
Separate Den/Office 1
Interior
Interior Features Auto Garage Door Remote, Central Vacuum
Cooling Central Air
Fireplaces Number 2
Fireplaces Type Natural Gas
Laundry Sink
Exterior
Exterior Feature Built-In-BBQ, Landscaped
Parking Features Mutual
Garage Spaces 2.0
Pool None
Roof Type Unknown
Lot Frontage 29.07
Lot Depth 167.14
Total Parking Spaces 2
Building
Foundation Unknown
Others
Security Features Alarm System
Read Less
Want to know what your home might be worth? Contact us for a FREE valuation!

Our team is ready to help you sell your home for the highest possible price ASAP





