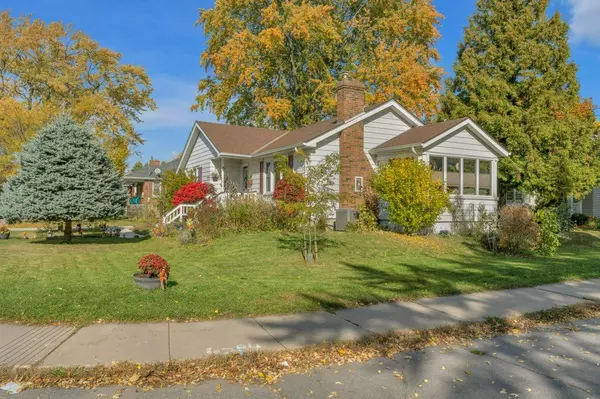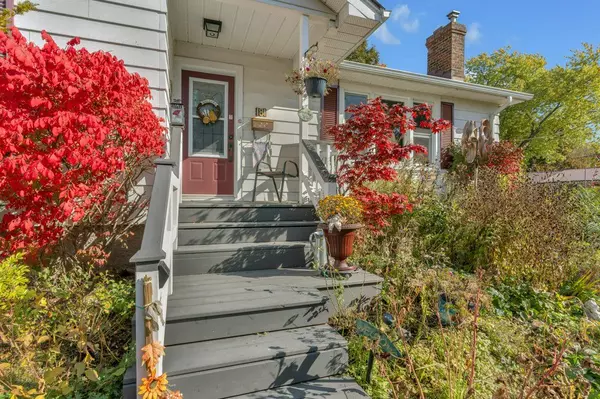$570,000
$599,900
5.0%For more information regarding the value of a property, please contact us for a free consultation.
181 Westdale AVE Kingston, ON K7L 4S4
3 Beds
2 Baths
Key Details
Sold Price $570,000
Property Type Single Family Home
Sub Type Detached
Listing Status Sold
Purchase Type For Sale
Approx. Sqft 700-1100
Subdivision Central City East
MLS Listing ID X9781007
Sold Date 01/24/25
Style Bungalow
Bedrooms 3
Annual Tax Amount $4,597
Tax Year 2024
Property Sub-Type Detached
Property Description
Welcome to 181 Westdale avenue! This delightful bungalow is nestled on a spacious corner lot in a highly sought-after neighbourhood, just minutes from Queens University, hospitals, and vibrant downtown amenities. As you step inside, you'll be greeted by beautiful hardwood flooring that flows throughout the main floor. The inviting front living room features a large picture window with an abundance of natural light. The galley kitchen offers functionality and charm, making it an ideal space for preparing your favorite meals. Adjacent to the dining area, the sunroom is a bright and airy retreat, perfect for relaxing with a book or enjoying your morning coffee. The main floor boasts two well-sized bedrooms, providing plenty of space for family or guests. Descend to the basement to discover a third bedroom and a versatile bonus room that can serve as an office, den, or playroom ideal for todays flexible living needs. A separate rear entrance conveniently leads to the basement, enhancing accessibility. This home also features a carport for easy parking and additional storage. Recent updates ensure peace of mind: a new roof (2017), furnace and A/C (2020), driveway and walkways (2022), and a newly renovated front porch (2024). Located in an excellent neighbourhood, you'll enjoy proximity to great parks, schools, and community amenities. Don't miss your chance to make this charming bungalow your own!
Location
Province ON
County Frontenac
Community Central City East
Area Frontenac
Rooms
Family Room Yes
Basement Finished, Full
Kitchen 1
Separate Den/Office 1
Interior
Interior Features Primary Bedroom - Main Floor
Cooling Central Air
Exterior
Parking Features Private
Garage Spaces 1.0
Pool None
Roof Type Asphalt Shingle
Lot Frontage 96.5
Lot Depth 52.86
Total Parking Spaces 3
Building
Foundation Concrete
Read Less
Want to know what your home might be worth? Contact us for a FREE valuation!

Our team is ready to help you sell your home for the highest possible price ASAP





