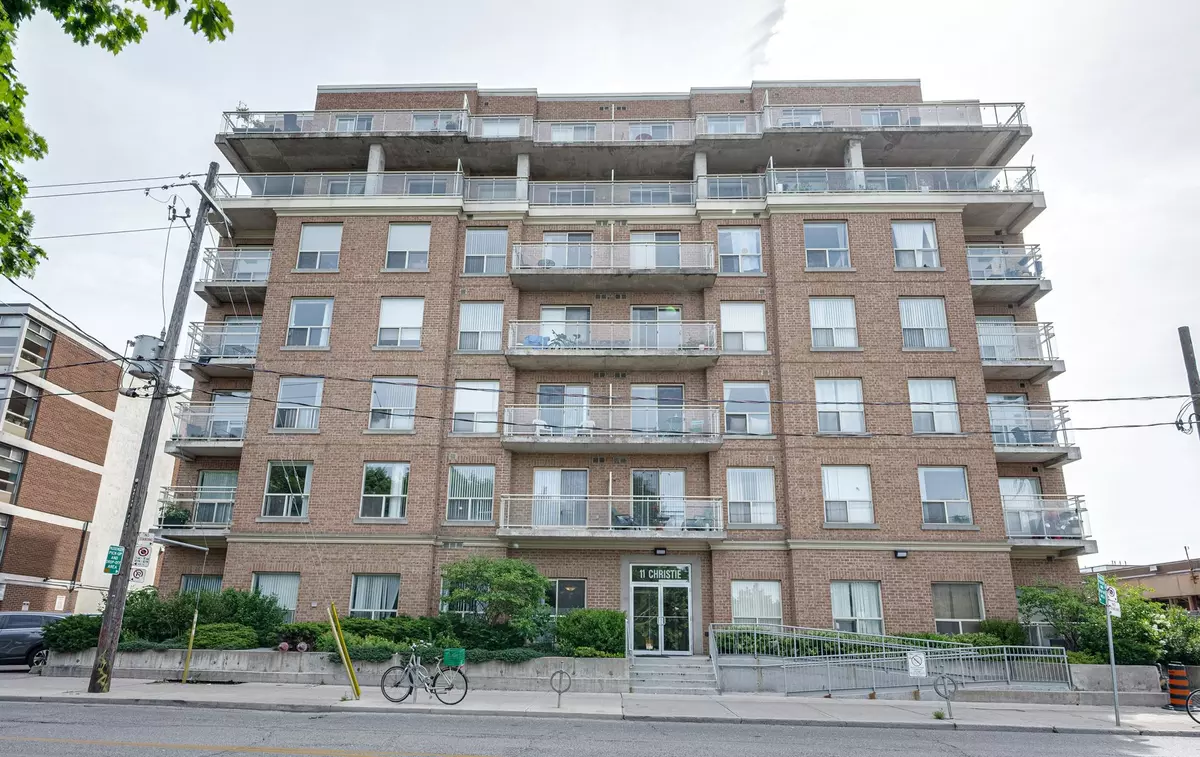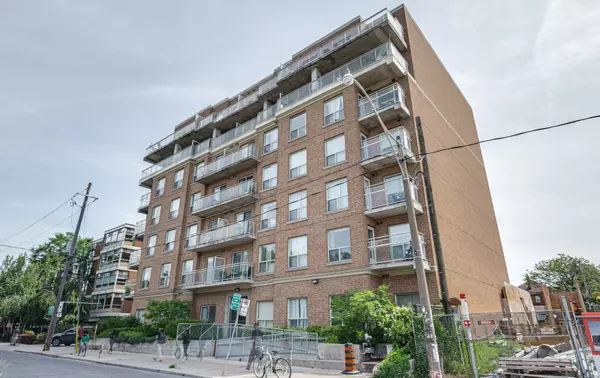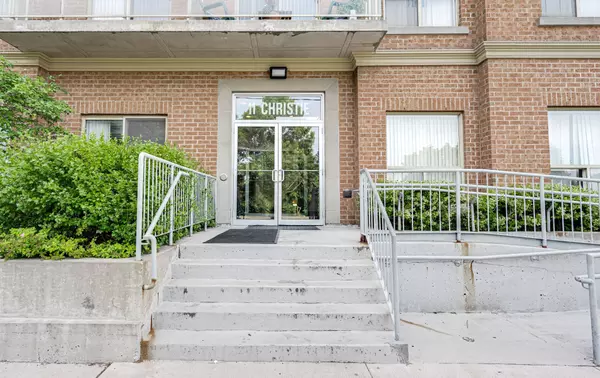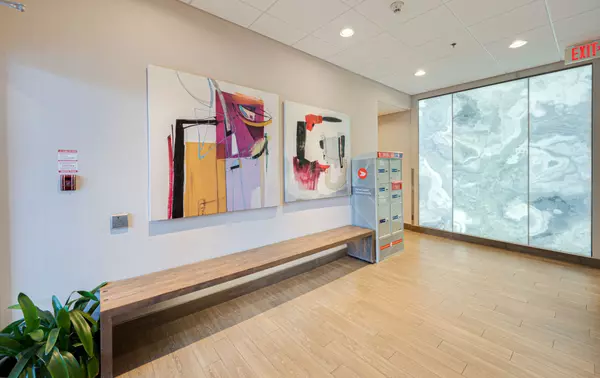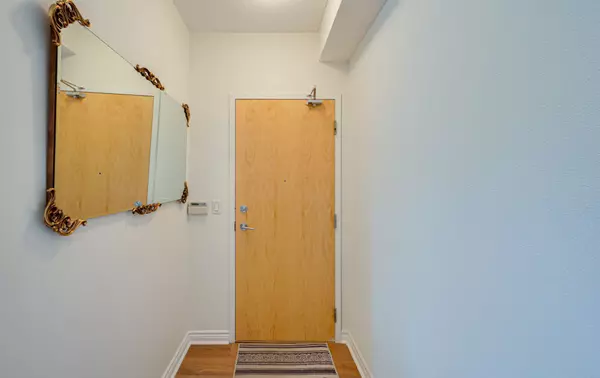$3,500
$3,500
For more information regarding the value of a property, please contact us for a free consultation.
11 Christie ST #310 Toronto C02, ON M6G 4C3
2 Beds
2 Baths
Key Details
Sold Price $3,500
Property Type Condo
Sub Type Condo Apartment
Listing Status Sold
Purchase Type For Sale
Approx. Sqft 900-999
MLS Listing ID C9013554
Sold Date 09/01/24
Style Apartment
Bedrooms 2
Property Description
Welcome to your spacious 2-bed/2-bath condo situated Christie/Bloor, steps from Christie Pits & the best location in Toronto. This stunning corner unit boasts engineered hardwood floors & 9' ceilings,creating a spacious and elegant living environment. The master bathroom is a luxurious retreat with onyx and tumbled marble finishes, a Catalano sink, and a Kohler 5.5' cast iron bathtub, all complemented by Hansgrohe fixtures. The guest bathroom features a soaker tub and marble walls and floors, offering a refined and comfortable space for guests. The modern kitchen is equipped with granite countertops, a Hansgrohe faucet, and high-quality appliances. Convenient laundry facilities, with a washer and dryer, are adjacent to the master bathroom in the walk-through closet. The split floor plan, which separates the bedrooms with a spacious living room, ensures added privacy and comfort. Don't miss the opportunity to make this stunning space your new home. Schedule your viewing today!
Location
Province ON
County Toronto
Community Annex
Area Toronto
Region Annex
City Region Annex
Rooms
Family Room No
Basement None
Kitchen 1
Interior
Interior Features Other
Cooling Central Air
Laundry Ensuite
Exterior
Parking Features Underground
Garage Spaces 1.0
Amenities Available Visitor Parking, Bike Storage, Party Room/Meeting Room, Rooftop Deck/Garden
Exposure South West
Total Parking Spaces 1
Building
Locker Exclusive
Others
Pets Allowed Restricted
Read Less
Want to know what your home might be worth? Contact us for a FREE valuation!

Our team is ready to help you sell your home for the highest possible price ASAP

