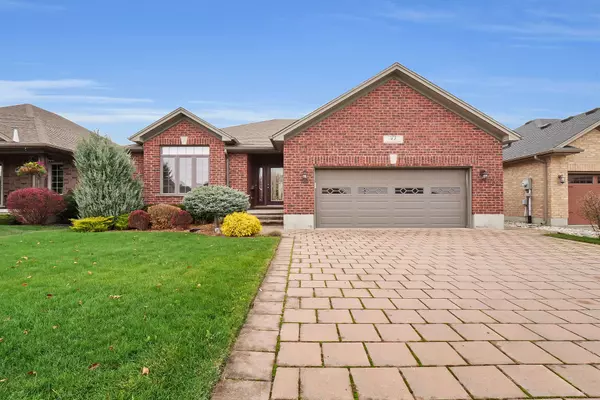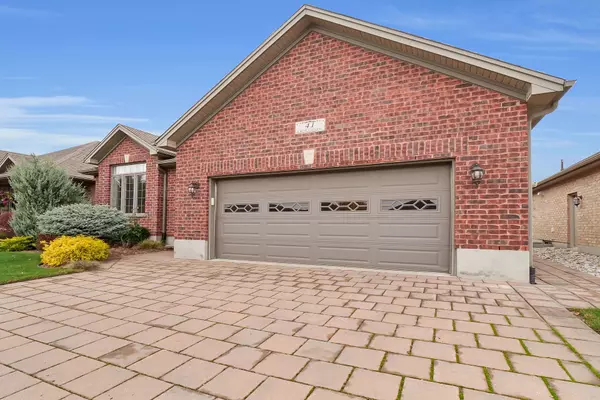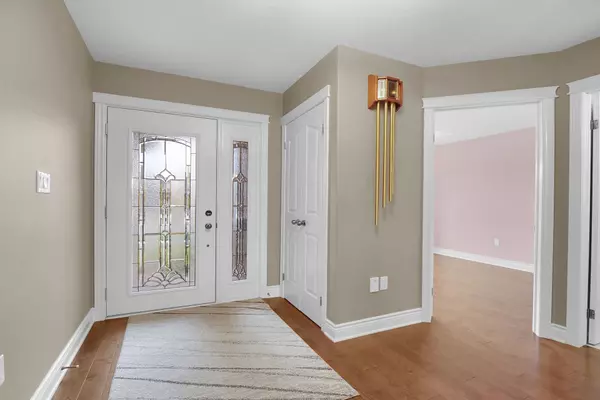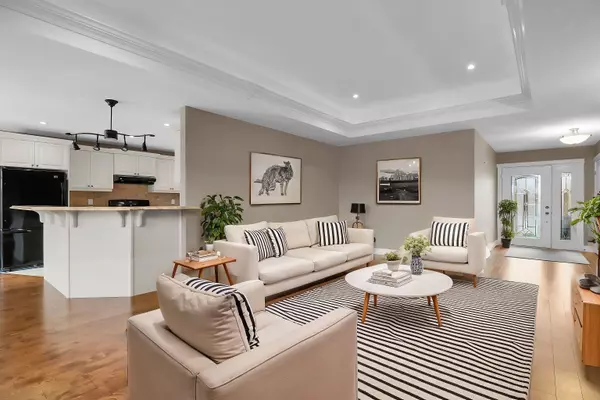$645,100
$649,900
0.7%For more information regarding the value of a property, please contact us for a free consultation.
41 Cassie CRES Strathroy-caradoc, ON N7G 4E3
3 Beds
2 Baths
Key Details
Sold Price $645,100
Property Type Single Family Home
Sub Type Detached
Listing Status Sold
Purchase Type For Sale
Approx. Sqft 1100-1500
Subdivision Ne
MLS Listing ID X10929887
Sold Date 01/10/25
Style Bungalow
Bedrooms 3
Annual Tax Amount $3,852
Tax Year 2024
Property Sub-Type Detached
Property Description
Welcome to this beautifully maintained bungalow, a perfect condo alternative, located on a quiet street in beautiful Strathroy, ON. This well-loved home has been cherished by its original owner, showcasing pride of ownership in every detail. The main floor offers convenient one-level living with two spacious bedrooms, two full bathrooms, and a thoughtfully designed laundry room featuring a clever pull-out cupboard over the washer and dryer. The bright and inviting living spaces are perfect for both relaxing and entertaining as seen in these virtually staged photos.The finished lower level adds versatility with a third bedroom and a spacious workshop, complete with a separate entrance from the garage. It is ideal for hobbyists, those needing extra storage or you can turn this into a lower family room. Nestled in a serene neighbourhood, this home offers a peaceful retreat while being close to local amenities. Whether you're downsizing or seeking a low-maintenance lifestyle, this property is a true gem that combines comfort, functionality, and charm. Don't miss the chance to make it your own!
Location
Province ON
County Middlesex
Community Ne
Area Middlesex
Zoning R1
Rooms
Family Room No
Basement Partially Finished, Walk-Up
Kitchen 1
Separate Den/Office 1
Interior
Interior Features Central Vacuum, In-Law Capability
Cooling Central Air
Fireplaces Number 1
Fireplaces Type Natural Gas
Exterior
Exterior Feature Deck, Landscaped
Parking Features Private Double
Garage Spaces 2.0
Pool None
Roof Type Asphalt Shingle
Lot Frontage 49.89
Lot Depth 106.18
Total Parking Spaces 6
Building
Foundation Poured Concrete
Others
ParcelsYN No
Read Less
Want to know what your home might be worth? Contact us for a FREE valuation!

Our team is ready to help you sell your home for the highest possible price ASAP





