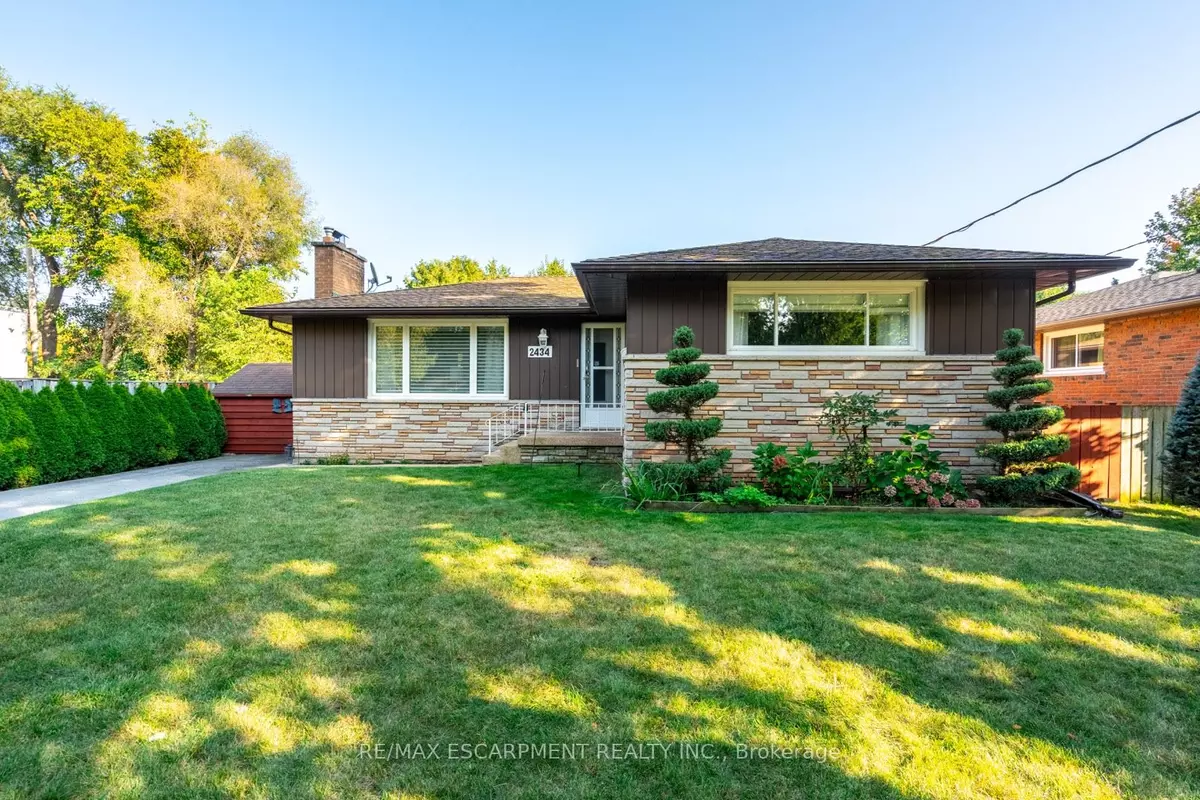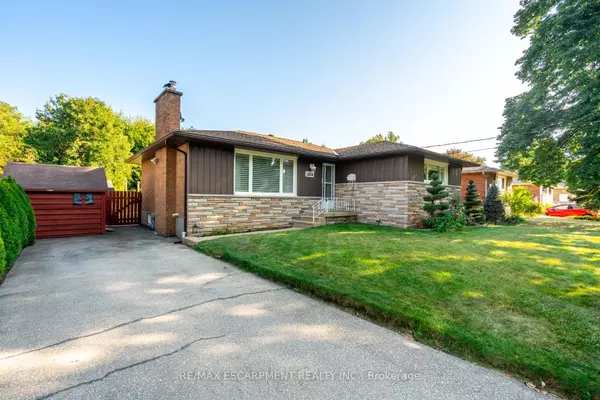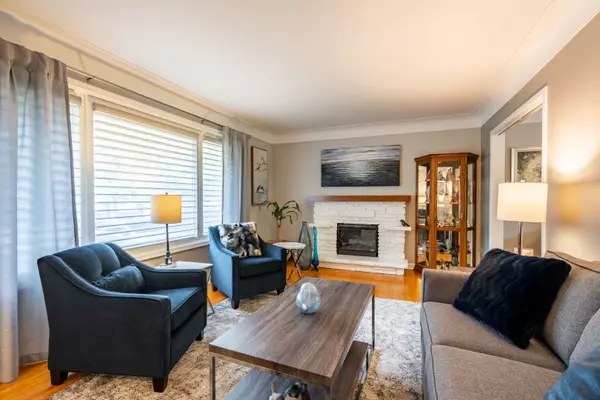$980,000
$999,000
1.9%For more information regarding the value of a property, please contact us for a free consultation.
2434 EILEEN DR Burlington, ON L7R 1M8
3 Beds
2 Baths
Key Details
Sold Price $980,000
Property Type Single Family Home
Sub Type Detached
Listing Status Sold
Purchase Type For Sale
Approx. Sqft 1100-1500
Subdivision Brant
MLS Listing ID W9361595
Sold Date 02/13/25
Style Bungalow
Bedrooms 3
Annual Tax Amount $5,527
Tax Year 2024
Property Sub-Type Detached
Property Description
This fantastic bungalow has been lovingly maintained by the original owner. This property features an oversized lot with a large in-ground pool and a three-season sunroom. When you step inside this residence, you know you're in a home that has been cherished and loved over the years. The living room features hardwood floors and a wood burning fireplace. The eat-in kitchen has plenty of storage and views of the pool. You can easily open up the kitchen to the living room to create an open concept floor plan. The primary bedroom has a large walk-in closet which was previously the third bedroom you can easily change it back to a bedroom! A full bathroom and second bedroom complete the main level. You'll love the sun-soaked sunroom with brand new vinyl plank flooring (2024) -a great bonus space! The fully finished basement has a large recreation room, a third bedroom, a full bathroom, and a great laundry room. You'll find plenty of storage in the basement as well. Head out to the backyard for summer swims and BBQs. This backyard has tons of privacy with mature cedars. Great location just steps to everything you need. RSA.
Location
Province ON
County Halton
Community Brant
Area Halton
Zoning CN1
Rooms
Family Room Yes
Basement Finished, Full
Kitchen 1
Separate Den/Office 1
Interior
Interior Features Other
Cooling Central Air
Exterior
Parking Features Private
Pool Inground
Roof Type Asphalt Shingle
Lot Frontage 60.0
Lot Depth 132.0
Total Parking Spaces 4
Building
Foundation Block
Read Less
Want to know what your home might be worth? Contact us for a FREE valuation!

Our team is ready to help you sell your home for the highest possible price ASAP





