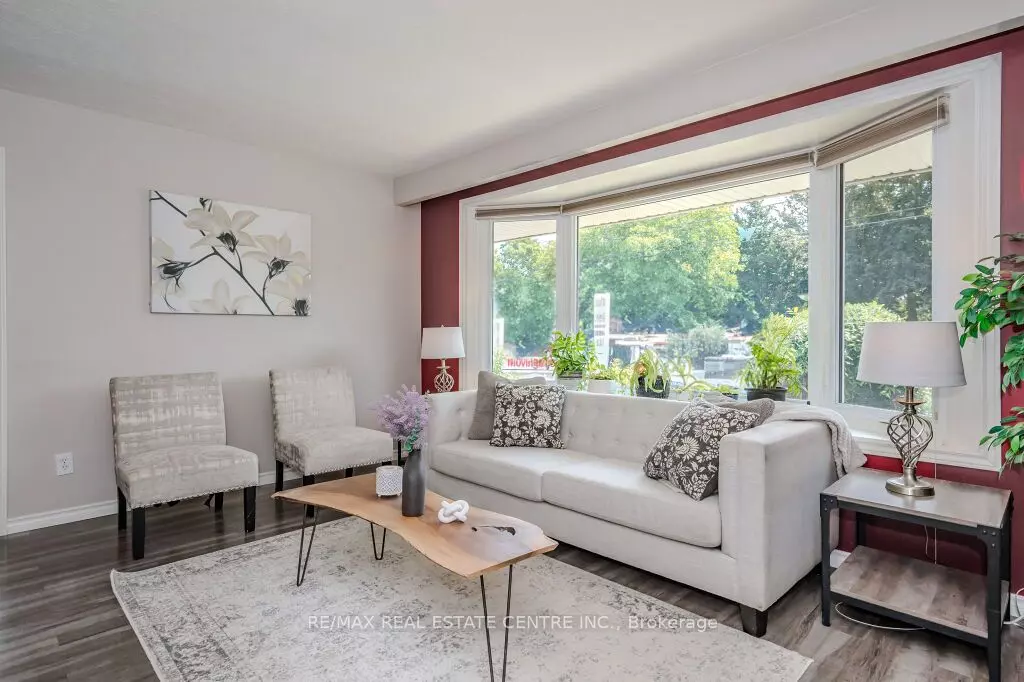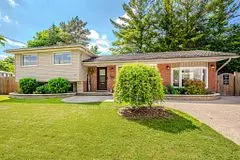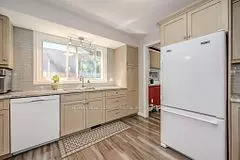$839,900
$849,900
1.2%For more information regarding the value of a property, please contact us for a free consultation.
95 Balmoral DR Guelph, ON N1E 3N9
3 Beds
2 Baths
Key Details
Sold Price $839,900
Property Type Single Family Home
Sub Type Detached
Listing Status Sold
Purchase Type For Sale
Approx. Sqft 1100-1500
Subdivision Waverley
MLS Listing ID X9383199
Sold Date 01/17/25
Style Sidesplit 3
Bedrooms 3
Annual Tax Amount $5,885
Tax Year 2024
Property Sub-Type Detached
Property Description
Welcome to 95 Balmoral Dr, fantastic 3-bdrm home with a beautifully finished basement nestled in a quiet, family-friendly neighbourhood! From the moment you step inside, this home exudes charm offering a bright & airy living room W/stunning new laminate floors & large window that floods the space with natural light. The seamless flow into the spacious dining area makes it perfect for memorable family dinners or entertaining guests. Renovated eat-in kitchen showcases granite countertops, high-end cabinetry, glass-tiled backsplash, S/S gas stove & large window above the double sink. There's also a versatile room W/sliding doors leading to the backyard that would make an excellent office, playroom or even a space for your at home business! Each of the 3 spacious bdrms boasts hardwood floors & large windows offering plenty of natural light. The 4pc bathroom is complete with shower/tub combo. Finished basement provides additional living space W/generous rec room, pot lighting, laminate floors & large windows. A separate entrance & modern 3pc bathroom with oversized W/I shower makes this space ideal for an in-law suite! Situated on a spacious corner lot, this property features a lovely side yard & private backyard with beautiful stamped concrete patio perfect for entertaining guests or relaxing with family while enjoying views of your fully landscaped & fenced yard. This home has been thoughtfully updated to ensure peace of mind for years to come: steel roof 2015, new furnace & AC 2023, hot water tank, water softener, washer/dryer & range, 200 amp electrical service, new flooring & much more! Conveniently located, this home is just a short stroll to Waverley Dr PS & St. Patrick Catholic School. Its also within the district of Ecole Edward Johnson, Guelphs top-rated French immersion school. Mins from Riverside Park, you can enjoy local festivals, scenic trails & even a carousel. Multiple shopping centers are nearby offering groceries, banks, LCBO & more!
Location
Province ON
County Wellington
Community Waverley
Area Wellington
Zoning R1B
Rooms
Family Room Yes
Basement Partial Basement, Finished
Kitchen 1
Interior
Interior Features Water Softener, Water Heater Owned
Cooling Central Air
Exterior
Parking Features Private Double
Pool None
Roof Type Metal
Lot Frontage 109.66
Lot Depth 60.0
Total Parking Spaces 4
Building
Foundation Poured Concrete
Read Less
Want to know what your home might be worth? Contact us for a FREE valuation!

Our team is ready to help you sell your home for the highest possible price ASAP





