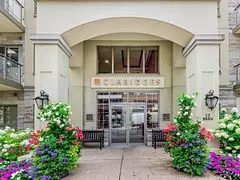$1,070,000
$1,200,000
10.8%For more information regarding the value of a property, please contact us for a free consultation.
12 Rean DR #PH7 Toronto C15, ON M2K 3C6
3 Beds
2 Baths
Key Details
Sold Price $1,070,000
Property Type Condo
Sub Type Condo Apartment
Listing Status Sold
Purchase Type For Sale
Approx. Sqft 1400-1599
Subdivision Bayview Village
MLS Listing ID C9350025
Sold Date 01/16/25
Style Apartment
Bedrooms 3
HOA Fees $1,305
Annual Tax Amount $4,190
Tax Year 2023
Property Sub-Type Condo Apartment
Property Description
Claridges Of Bayview Village is a quiet, well managed building steps from Bayview Village Shopping Centre. This luxury penthouse suite has been incredibly maintained by the original owner. A quiet building & unit that makes you feel like you live in a detached home as soon as you walk in. Large living space with 9-foot ceilings. Boasts an open concept living room and dining room with terrace walkout. Split bedroom floor plan with large walk-in closets & each with its own ensuite (2nd bed ensuite has jacuzzi tub). Connected to Amica, where you can access & enjoy all Amica amenities incl. adult lifestyle programs & events, exercise room, indoor pool and more.
Location
Province ON
County Toronto
Community Bayview Village
Area Toronto
Rooms
Family Room No
Basement None
Kitchen 1
Separate Den/Office 1
Interior
Interior Features Carpet Free, Intercom, Primary Bedroom - Main Floor, Separate Heating Controls, Storage Area Lockers, Water Heater
Cooling Central Air
Fireplaces Number 1
Fireplaces Type Natural Gas, Living Room
Laundry Ensuite
Exterior
Parking Features Underground
Garage Spaces 1.0
Amenities Available Gym, Indoor Pool, Party Room/Meeting Room, Visitor Parking
View City, Park/Greenbelt
Exposure East
Total Parking Spaces 1
Building
Locker Owned
Others
Security Features Alarm System,Security System,Smoke Detector
Pets Allowed Restricted
Read Less
Want to know what your home might be worth? Contact us for a FREE valuation!

Our team is ready to help you sell your home for the highest possible price ASAP





