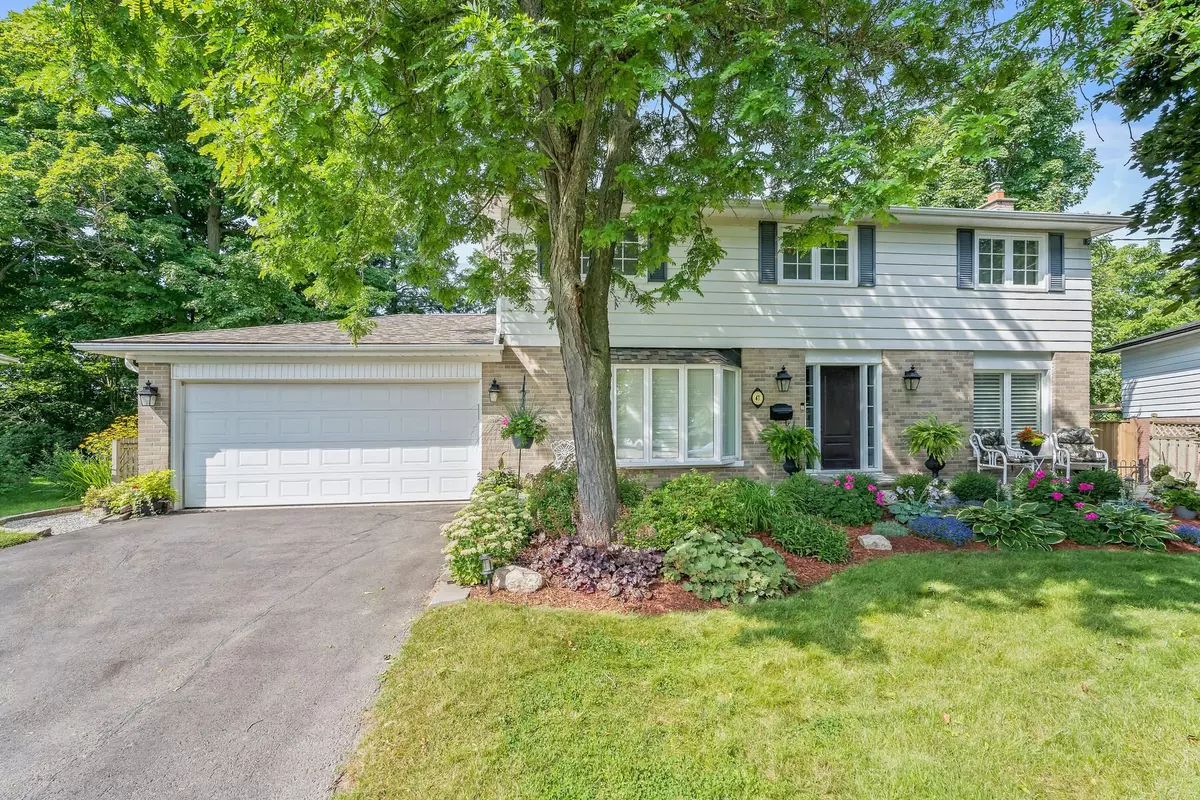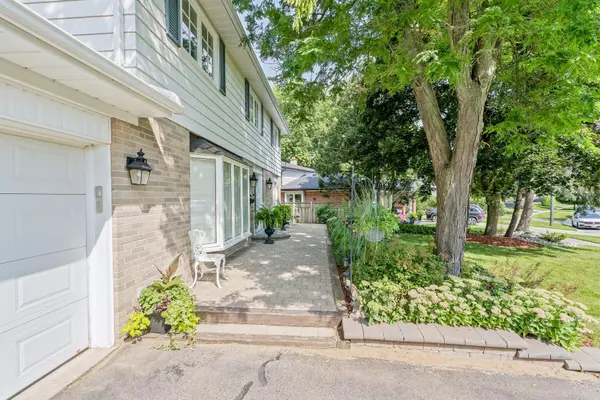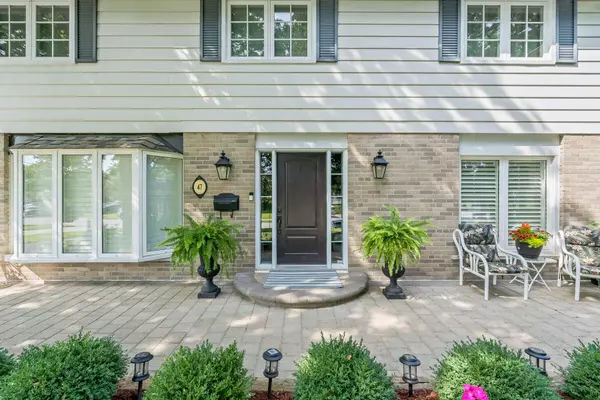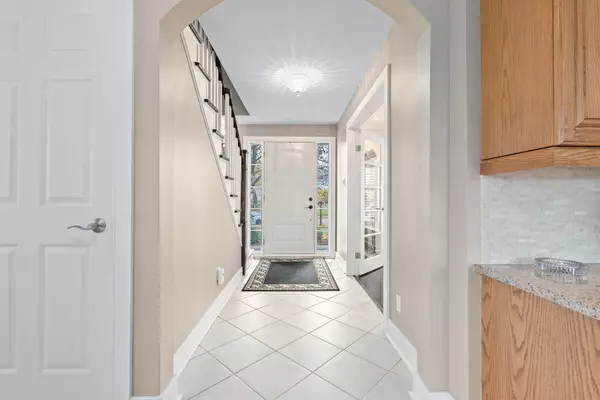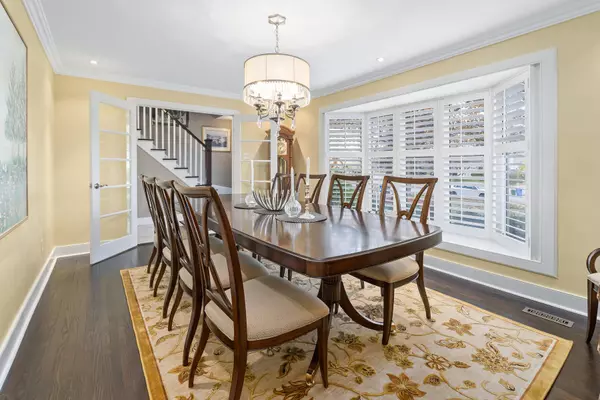$1,349,900
$1,349,900
For more information regarding the value of a property, please contact us for a free consultation.
47 Dawson CRES Halton Hills, ON L7G 1H3
4 Beds
4 Baths
Key Details
Sold Price $1,349,900
Property Type Single Family Home
Sub Type Detached
Listing Status Sold
Purchase Type For Sale
Approx. Sqft 2000-2500
Subdivision Georgetown
MLS Listing ID W10412041
Sold Date 01/27/25
Style 2-Storey
Bedrooms 4
Annual Tax Amount $6,323
Tax Year 2024
Property Sub-Type Detached
Property Description
Stunning Home with Ravine Views and In-Law Suite. Welcome to this beautifully appointed 3-bedroom, 4-bathroom detached home that offers both luxury and comfort, nestled in a sought-after neighbourhood with serene ravine views. Perfect for families and those who love to entertain, this spacious home features a thoughtfully designed open concept main floor with an abundance of natural light, private dining room and office. The chefs kitchen is a true highlight, featuring granite countertops, a large centre island, and premium stainless steel appliances. Walk out to the expansive wrap-around deck with glass railings, overlooking the Hungry Hallow ravine. Spacious Primary bedroom with luxurious ensuite and his/her walk in closet. The fully finished in-law suite on the lower level offers the ultimate in comfort and privacy, complete with its own fireplace, French doors that lead out to the backyard, and a spacious living area perfect for guests or multi-generational living.
Location
Province ON
County Halton
Community Georgetown
Area Halton
Rooms
Family Room Yes
Basement Finished with Walk-Out
Kitchen 2
Separate Den/Office 1
Interior
Interior Features In-Law Suite
Cooling Central Air
Exterior
Parking Features Private
Garage Spaces 2.0
Pool None
Roof Type Asphalt Shingle
Lot Frontage 55.06
Lot Depth 153.25
Total Parking Spaces 6
Building
Foundation Poured Concrete
Read Less
Want to know what your home might be worth? Contact us for a FREE valuation!

Our team is ready to help you sell your home for the highest possible price ASAP

