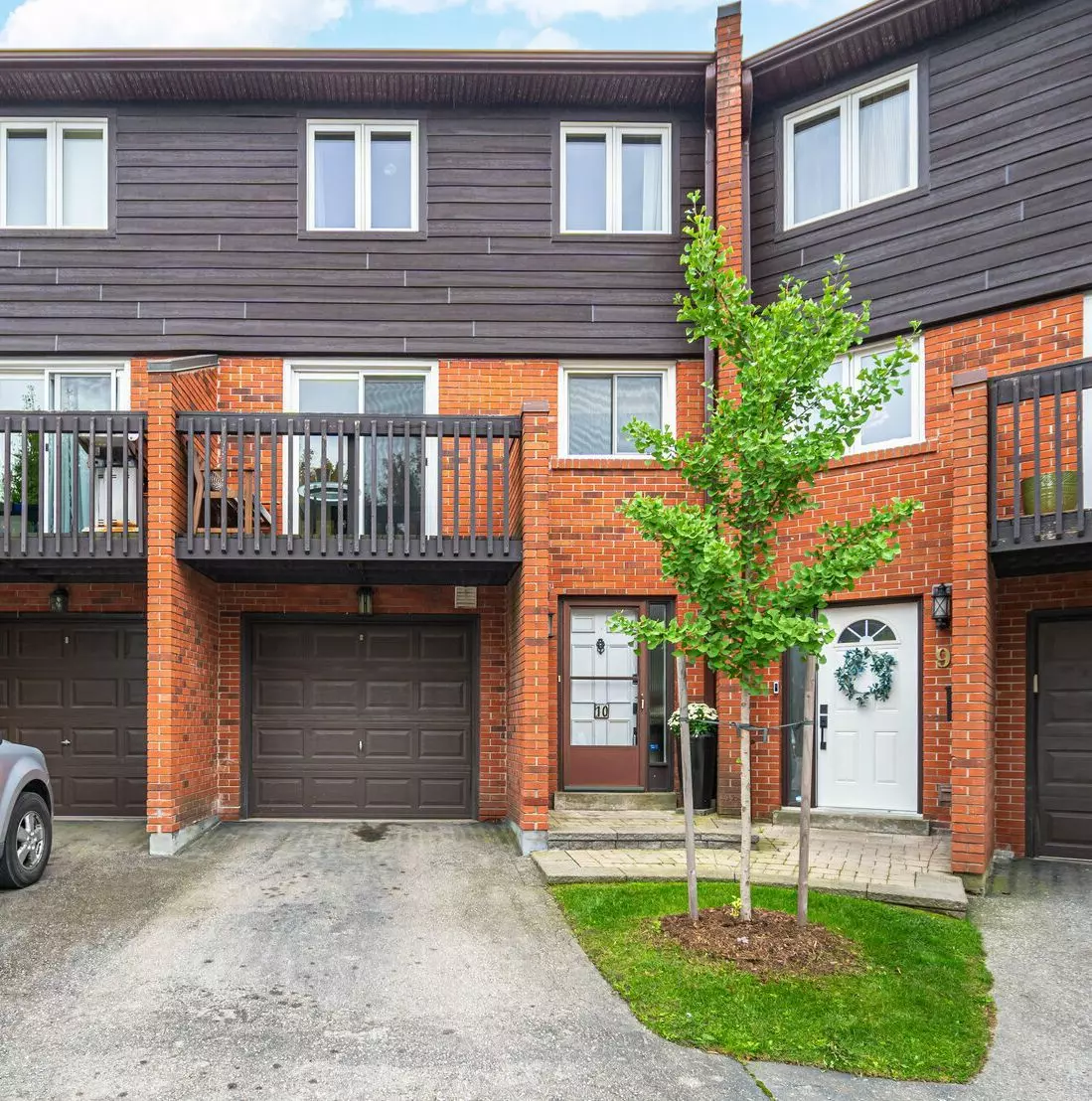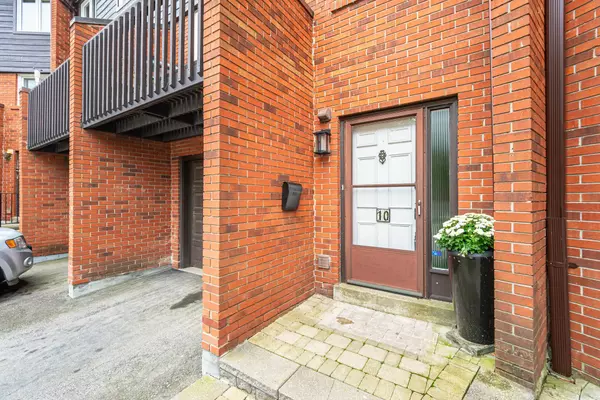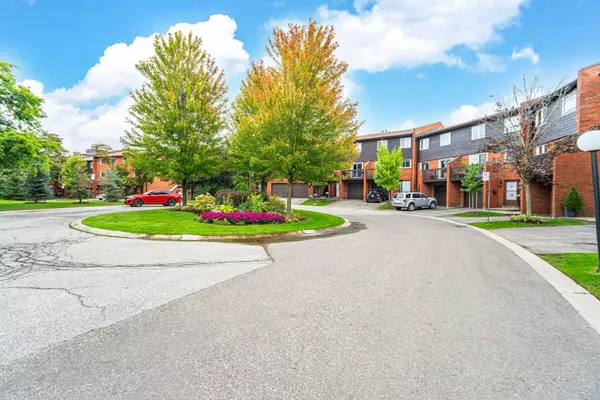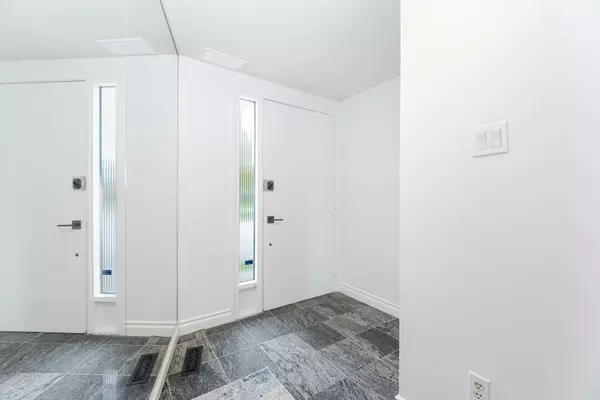$844,000
$868,800
2.9%For more information regarding the value of a property, please contact us for a free consultation.
1755 Rathburn RD E #10 Mississauga, ON L4W 2M8
3 Beds
3 Baths
Key Details
Sold Price $844,000
Property Type Condo
Sub Type Condo Townhouse
Listing Status Sold
Purchase Type For Sale
Approx. Sqft 1800-1999
Subdivision Rathwood
MLS Listing ID W9377880
Sold Date 02/14/25
Style Multi-Level
Bedrooms 3
HOA Fees $779
Annual Tax Amount $4,619
Tax Year 2024
Property Sub-Type Condo Townhouse
Property Description
Charming Multi-Level Townhome nestled on the Etobicoke border in east Mississauga's Desirable Rockwood Village. Clean, bright & spacious one of the largest units in the complex. With over 2000sq.ft of living space, this home Features an open concept kitchen/dining room combination with ceramic floor and breakfast bar, which Overlooks 12Ft High Cathedral Ceilings in the Living Room, which boasts a wood burning Fireplace, floor to ceiling windows, hardwood floors & a Walk-out To a beautiful Private Patio. The upper level includes the 2nd and 3rd Bedrooms, both with hardwood floors, a 4-pc bath, & a sprawling Primary bedroom with a 2-Piece Ensuite & 2 Double Clothes Closets. Finished, Lower level Rec room, also with hardwood floors. Amazing location Close To Schools, Shopping (Longos/Rockwood Mall), Garnetwood Park, Mi-Way Transit, highways (401/403/410/QEW), the Etobicoke Creek Trail System & so much more. With a little TLC & a creative mind, this home could be a masterpiece. Great price, Great location, Great value!|
Location
Province ON
County Peel
Community Rathwood
Area Peel
Rooms
Family Room No
Basement Finished
Kitchen 1
Interior
Interior Features Other
Cooling Central Air
Laundry Ensuite
Exterior
Parking Features Private
Garage Spaces 1.0
Exposure East
Total Parking Spaces 1
Building
Locker None
Others
Pets Allowed Restricted
Read Less
Want to know what your home might be worth? Contact us for a FREE valuation!

Our team is ready to help you sell your home for the highest possible price ASAP





