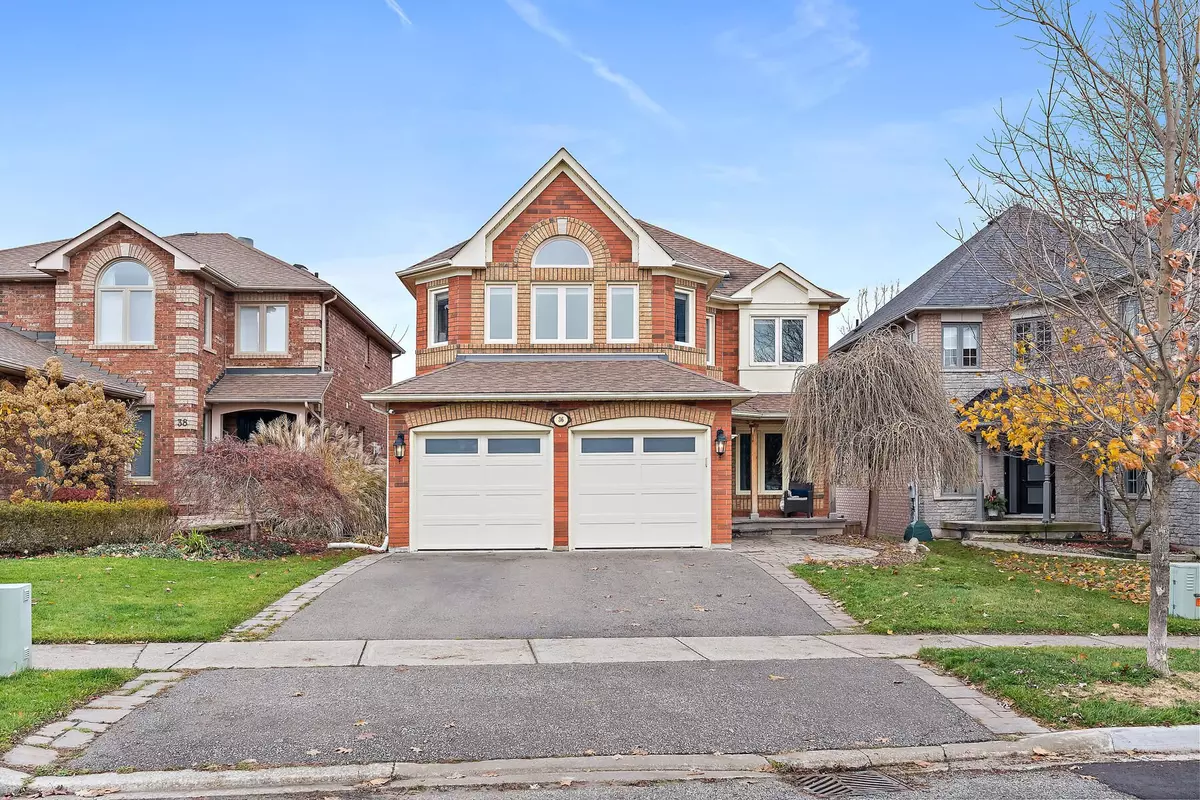$1,260,000
$1,299,900
3.1%For more information regarding the value of a property, please contact us for a free consultation.
36 Oak ST Halton Hills, ON L7G 5T6
4 Beds
4 Baths
Key Details
Sold Price $1,260,000
Property Type Single Family Home
Sub Type Detached
Listing Status Sold
Purchase Type For Sale
Approx. Sqft 2000-2500
Subdivision Georgetown
MLS Listing ID W10884931
Sold Date 11/28/24
Style 2-Storey
Bedrooms 4
Annual Tax Amount $6,610
Tax Year 2024
Property Sub-Type Detached
Property Description
This beautiful 4 bed, 4 bath home on a desired dead end street backing onto a woodlot with a walkout finishedbasement and a pool is waiting for you to move in and be ready to go to enjoy it all this summer! The privatebackyard oasis can't be missed! This kitchen with stone countertops overlooks the sunken family room. Also has abutler pantry which also enters into the dining room. A separate living room that can double as an office and mainfloor laundry complete this large living space. Upstairs you will find 4 generous bedrooms, a main bath, along withensuite bath off the large primary bedroom.The fully finished basement is complete with a 3 piece bath, kitchenette, potential for a bedroom to make it an easyin law suite with separate entrance. The basement also has an opti-mist humidifier with an optional electric heater and light feature. The house is complete with a built in surveillance system along with the hookup for an electric vehicle.This property has so many upgrades to see! All are in a binder in the home as well or please reach out.
Location
Province ON
County Halton
Community Georgetown
Area Halton
Rooms
Family Room Yes
Basement Finished with Walk-Out, Separate Entrance
Kitchen 1
Interior
Interior Features Auto Garage Door Remote, Bar Fridge, In-Law Capability, On Demand Water Heater, Storage, Water Heater, Water Softener
Cooling Central Air
Fireplaces Type Family Room, Natural Gas
Exterior
Exterior Feature Deck, Landscaped, Lighting, Patio, Privacy
Parking Features Private Double
Garage Spaces 2.0
Pool Inground
Roof Type Asphalt Shingle
Lot Frontage 40.44
Lot Depth 121.91
Total Parking Spaces 4
Building
Foundation Poured Concrete
Read Less
Want to know what your home might be worth? Contact us for a FREE valuation!

Our team is ready to help you sell your home for the highest possible price ASAP





