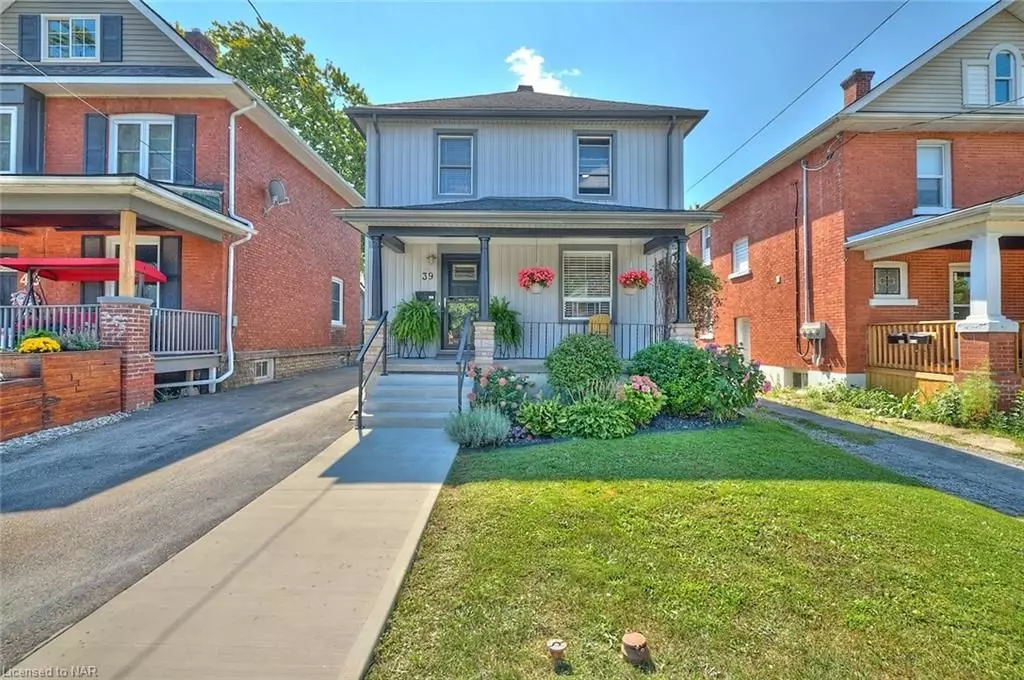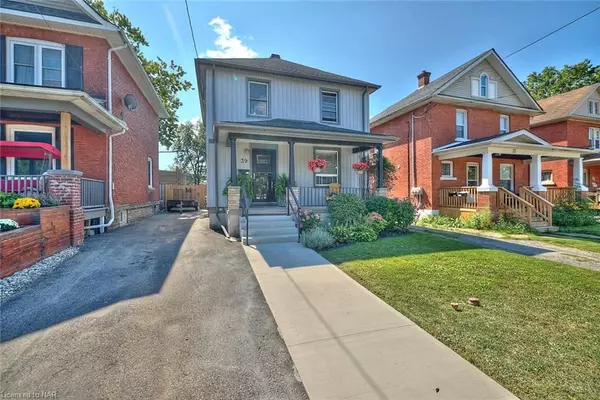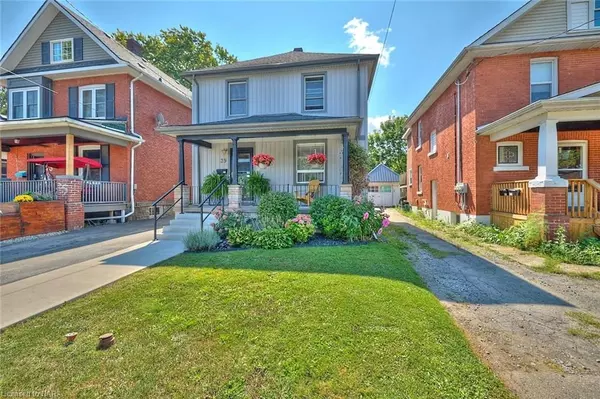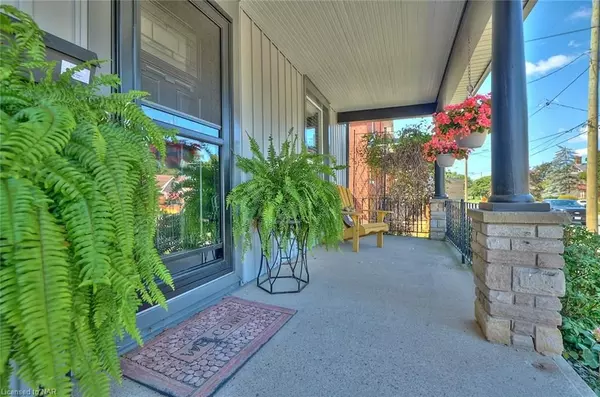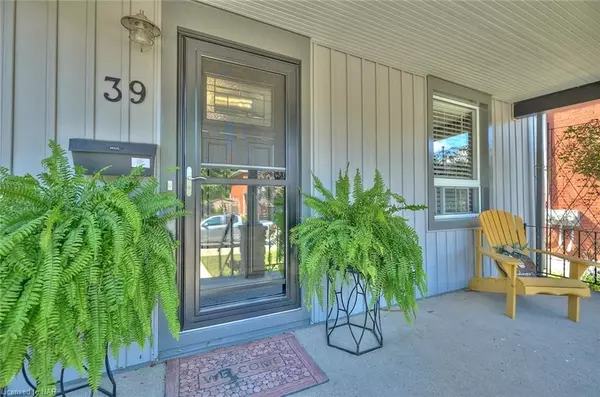$470,000
$499,999
6.0%For more information regarding the value of a property, please contact us for a free consultation.
39 EVAN ST Welland, ON L3B 3V3
3 Beds
2 Baths
1,000 SqFt
Key Details
Sold Price $470,000
Property Type Single Family Home
Sub Type Detached
Listing Status Sold
Purchase Type For Sale
Square Footage 1,000 sqft
Price per Sqft $470
Subdivision 768 - Welland Downtown
MLS Listing ID X9413545
Sold Date 11/08/24
Style 2-Storey
Bedrooms 3
Annual Tax Amount $2,309
Tax Year 2024
Property Sub-Type Detached
Property Description
Welcome to 39 Evan Street! This delightful 2-story home in a well-established neighborhood near the Welland Canal, is perfect for family living. Just steps from a school bus stop and a nearby playground, this home offers 3 spacious bedrooms and a 4-peice bathroom upstairs. The main floor features a cozy living room ,kitchen, and dining room with a sliding door that opens to a tiered back deck and an above- ground pool ideal for outdoor enjoyment. The side entrance leads to a dry basement with newly updated 3- piece bathroom (2024), offering extra living space or storage . With loads of recent updates including new siding, eavs and insulation and front walkway/stairs (2022) workshop with hydro perfect for any handyman(2022), freshly painted (2024), New front & Side door (2022), Newer furnace (2018), Owned Hot Water Tank (2024), Stainless steel appliances (2021).
This home is move in ready, all you have to do is start packing! Enjoy the convenience of being close to downtown Welland while living on a quiet, family- friendly street. Dont miss your opportunity to call 39 Evan Street HOME!
Location
Province ON
County Niagara
Community 768 - Welland Downtown
Area Niagara
Zoning RL2
Rooms
Basement Separate Entrance, Unfinished
Kitchen 1
Interior
Interior Features Water Heater Owned
Cooling Central Air
Laundry In Basement
Exterior
Parking Features Private, Other
Pool Above Ground
Roof Type Asphalt Shingle
Lot Frontage 33.0
Lot Depth 165.0
Exposure South
Total Parking Spaces 3
Building
Foundation Poured Concrete
New Construction false
Others
Senior Community No
Read Less
Want to know what your home might be worth? Contact us for a FREE valuation!

Our team is ready to help you sell your home for the highest possible price ASAP

