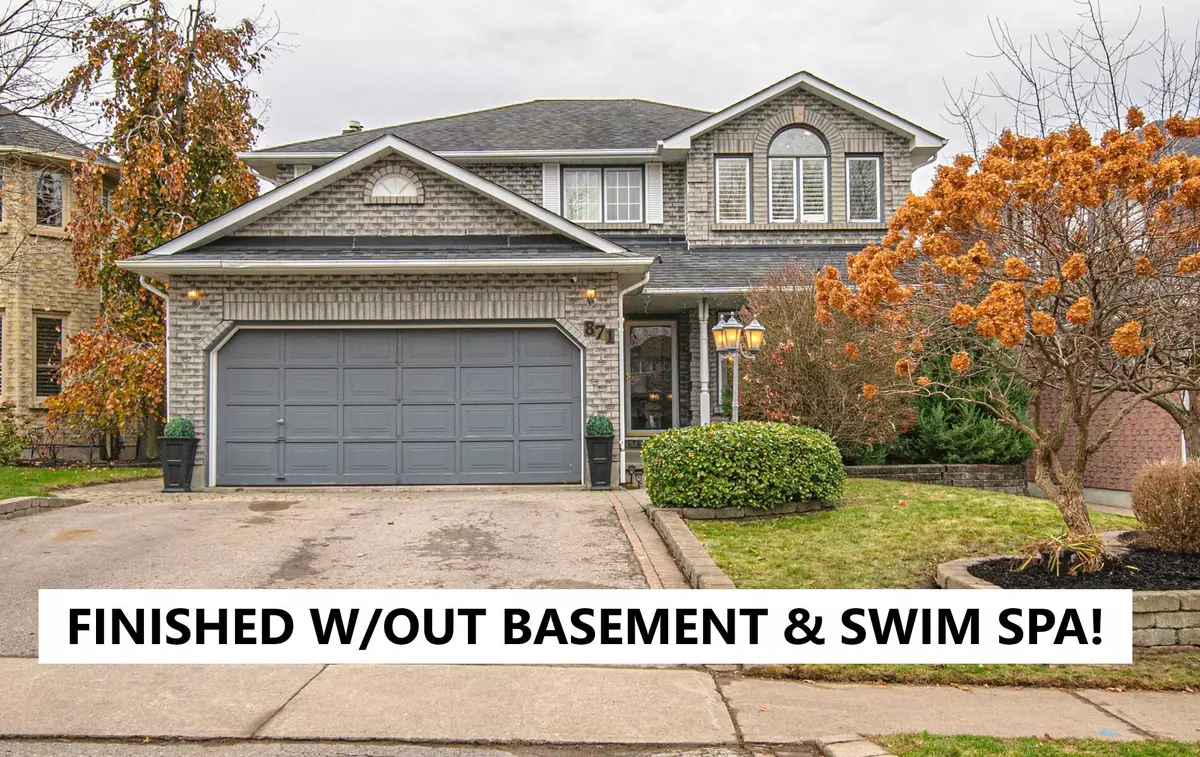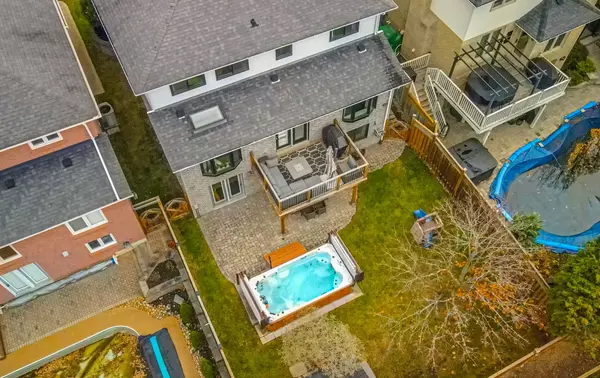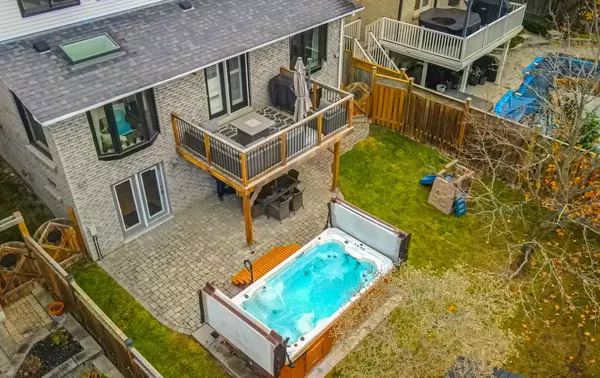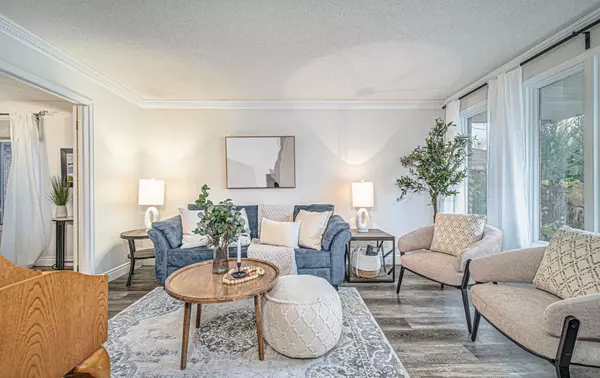$1,125,000
$1,100,000
2.3%For more information regarding the value of a property, please contact us for a free consultation.
871 Peggoty CIR Oshawa, ON L1K 2G6
5 Beds
4 Baths
Key Details
Sold Price $1,125,000
Property Type Single Family Home
Sub Type Detached
Listing Status Sold
Purchase Type For Sale
Subdivision Eastdale
MLS Listing ID E10433866
Sold Date 01/28/25
Style 2-Storey
Bedrooms 5
Annual Tax Amount $6,905
Tax Year 2023
Property Sub-Type Detached
Property Description
Located in one of Oshawa's sought after neighbourhoods, this home is designed for entertaining! With approx. 3,500 sq ft of living space, there is no shortage of space for the whole family to enjoy. 5 Bedroom home with a finished walk-out basement situated on a quiet street. Welcoming front porch leads to a spacious foyer. Main floor features formal living room with double French doors leading to the dining room. Bright and spacious Kitchen boasts granite countertop, stainless steel appliances, eat-in breakfast area, walk-out to deck overlooking backyard oasis. Office/Sitting room offers bright natural light with skylight & bay window. Sunken Family Room is the ideal space to unwind with a charming brick fireplace, soaring ceilings & bay window overlooking backyard. Upstairs you'll find 4 bedrooms all generously size. The oversized primary bedroom boasts a walk-in closet & a 5PC ensuite with soaker tub! The finished walk-out basement offers a 5th bedroom with above grade windows, 3PC bathroom, spacious rec room, fireplace, professional custom oak bar & wet bar. Room for the whole family, extended families & blended families! Offers Welcome Anytime!
Location
Province ON
County Durham
Community Eastdale
Area Durham
Rooms
Family Room Yes
Basement Finished with Walk-Out, Separate Entrance
Kitchen 1
Separate Den/Office 1
Interior
Interior Features Bar Fridge, Carpet Free, Central Vacuum, In-Law Capability, Water Heater
Cooling Central Air
Exterior
Parking Features Private, Private Double
Garage Spaces 4.0
Pool Above Ground
Roof Type Asphalt Shingle
Lot Frontage 45.09
Lot Depth 120.47
Total Parking Spaces 4
Building
Foundation Poured Concrete
Read Less
Want to know what your home might be worth? Contact us for a FREE valuation!

Our team is ready to help you sell your home for the highest possible price ASAP





