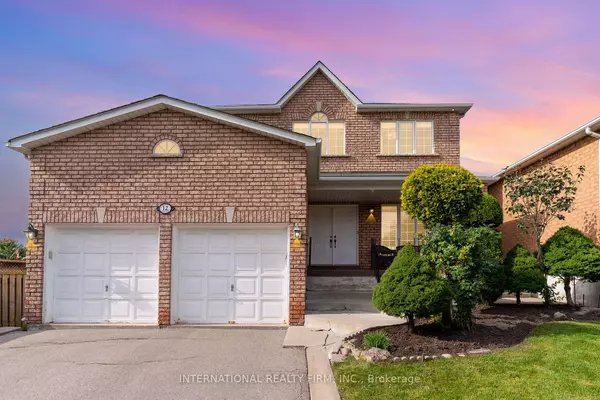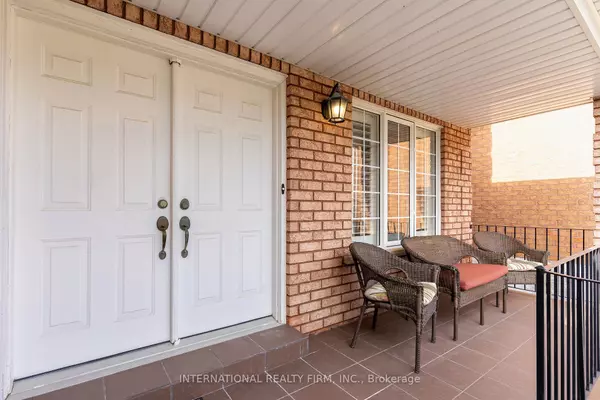$1,448,000
$1,499,999
3.5%For more information regarding the value of a property, please contact us for a free consultation.
12 Giotto CRES Vaughan, ON L6A 3N7
4 Beds
3 Baths
Key Details
Sold Price $1,448,000
Property Type Single Family Home
Sub Type Detached
Listing Status Sold
Purchase Type For Sale
Approx. Sqft 2500-3000
Subdivision Maple
MLS Listing ID N8422868
Sold Date 01/28/25
Style 2-Storey
Bedrooms 4
Annual Tax Amount $6,317
Tax Year 2024
Property Sub-Type Detached
Property Description
Welcome to 12 Giotto Crescent! Beautiful and Spacious Detached Family Home located in A Premium wide Lot on a Quiet Cul de Sac in Vaughan. Great investment with the potential to make your dream home! Featuring 9 foot High Ceilings throughout the main floor, A Cozy Family room with fireplace and an Inspiring Oak spiral staircase. kitchen with an ample Eating Area that Walks Out To Patio. Sun filled Great sized 4 Bedrooms, 3 Baths, Master Bedroom With Walk In Closet And a Large luxurious En-suite washroom. Hardwood Floors Throughout. Ideal for a large or a growing Family. Double Door Garage. Entrance from the garage can be used as a separate way in. The Basement is unfinished, waiting for you to complete with your Own Style and Personal Design. Large Cold Cellar (Cantina). Close to all Amenities; Grocery Stores, Schools, Medical Center, Vaughan Mills Mall, Wonderland, Transit, Go Train and More! Quick Access to main roads and Major Highways. This property is a must see, Don't miss it!
Location
Province ON
County York
Community Maple
Area York
Rooms
Family Room Yes
Basement Unfinished
Kitchen 1
Interior
Interior Features Auto Garage Door Remote, Water Heater, Rough-In Bath
Cooling Central Air
Exterior
Parking Features Private
Garage Spaces 2.0
Pool None
Roof Type Asphalt Shingle
Lot Frontage 46.16
Lot Depth 129.67
Total Parking Spaces 6
Building
Foundation Poured Concrete
Read Less
Want to know what your home might be worth? Contact us for a FREE valuation!

Our team is ready to help you sell your home for the highest possible price ASAP





