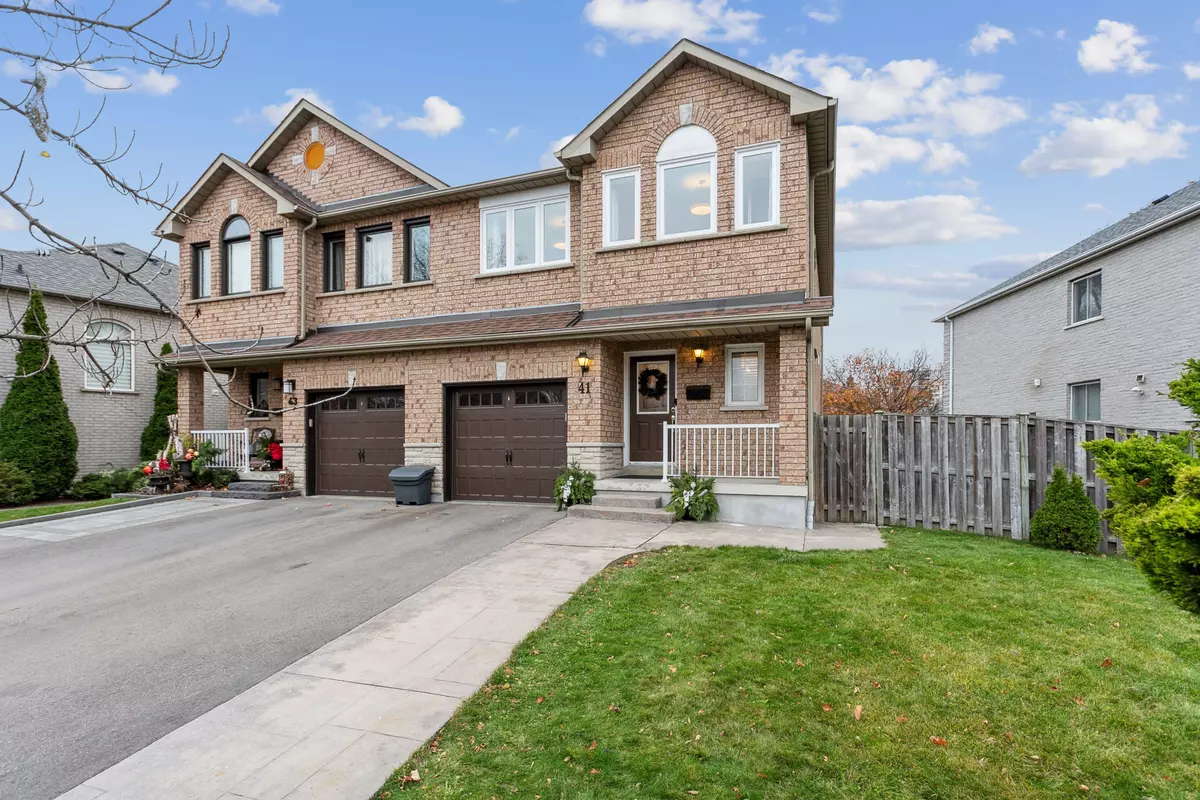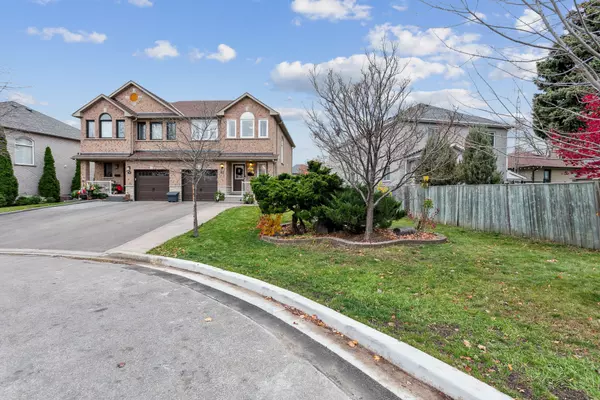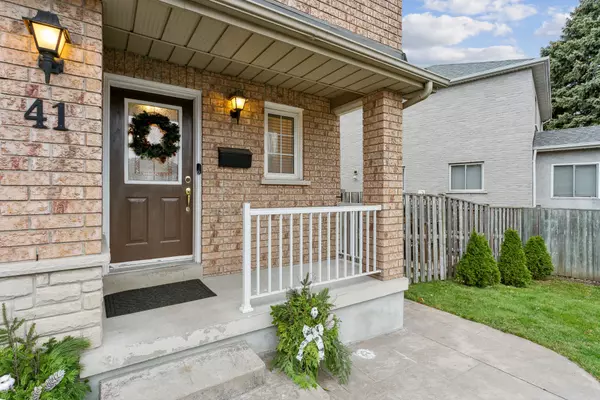$1,090,000
$949,000
14.9%For more information regarding the value of a property, please contact us for a free consultation.
41 Katrina CT Toronto W04, ON M6L 3G3
3 Beds
4 Baths
Key Details
Sold Price $1,090,000
Property Type Multi-Family
Sub Type Semi-Detached
Listing Status Sold
Purchase Type For Sale
Approx. Sqft 1500-2000
Subdivision Rustic
MLS Listing ID W10429007
Sold Date 02/12/25
Style 2-Storey
Bedrooms 3
Annual Tax Amount $4,650
Tax Year 2023
Property Sub-Type Semi-Detached
Property Description
Discover this beautifully upgraded home that ticks every box on your wish list! Situated on a large premium lot, it boasts an open-concept main floor, a massive 270 sq. ft. primary bedroom with a spacious walk-in closet and 4-piece ensuite, plus a walk-in linen closet for added storage. The dream kitchen is a showstopper with quartz counters, a centre island with breakfast bar, stainless steel appliances (including a 36" counter-depth fridge), modern backsplash, pot lights, and a built-in pantry. Perfect for family life and entertaining, the open-concept design ensures you can watch the kids or chat with guests while preparing meals. The versatile lower level features a large rec room, a home office area, a full bathroom, and laundry. Outside, enjoy a private yard and the charm of amazing neighbours on a child-friendly cul-de-sac.Conveniently located near Rustic Park, Rustic Bakery, Yorkdale Mall, and major highways 400 and 401, this home offers the perfect blend of comfort, style, and location. Don't miss this incredible opportunity to make it yours!
Location
Province ON
County Toronto
Community Rustic
Area Toronto
Rooms
Family Room No
Basement Finished, Full
Kitchen 1
Interior
Interior Features Auto Garage Door Remote, Storage
Cooling Central Air
Fireplaces Number 1
Fireplaces Type Natural Gas
Exterior
Parking Features Mutual
Garage Spaces 1.0
Pool None
Roof Type Asphalt Shingle
Lot Frontage 67.27
Lot Depth 143.96
Total Parking Spaces 3
Building
Foundation Poured Concrete
Read Less
Want to know what your home might be worth? Contact us for a FREE valuation!

Our team is ready to help you sell your home for the highest possible price ASAP





