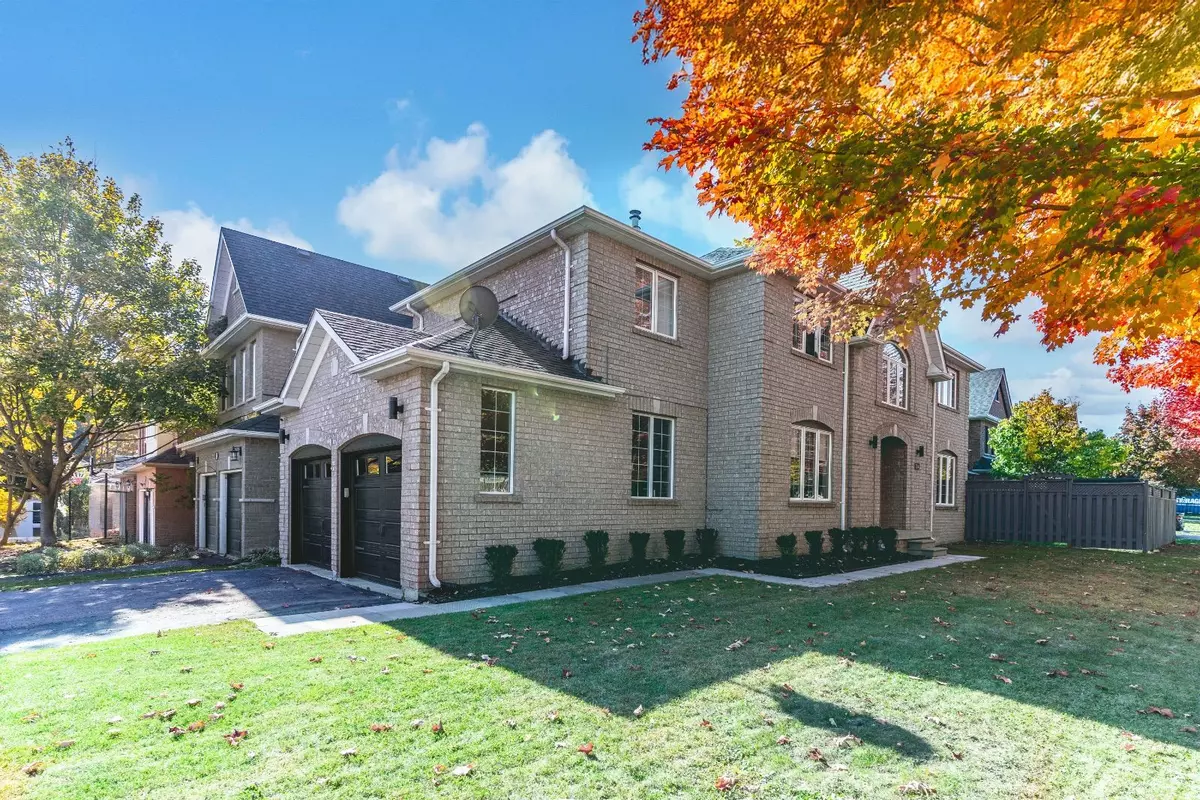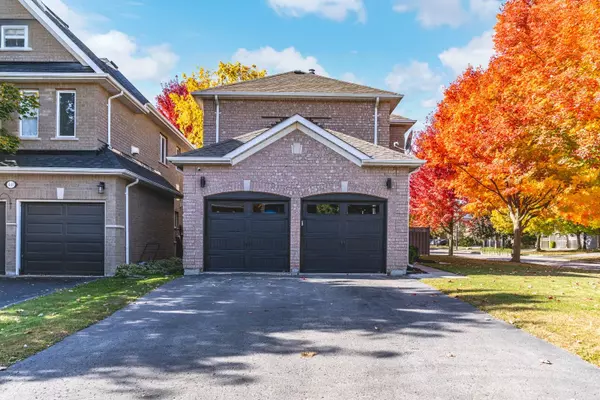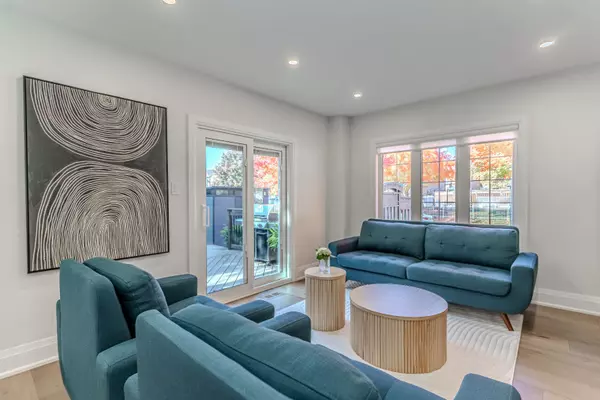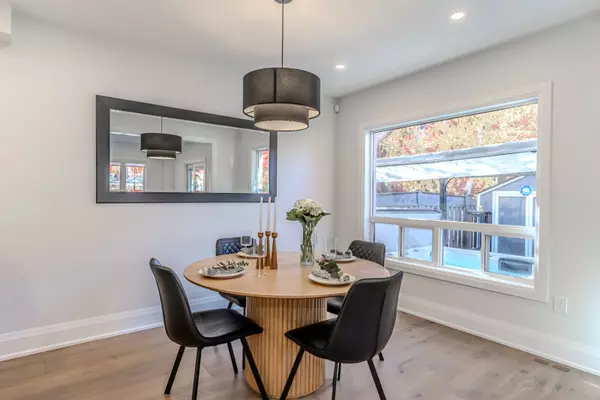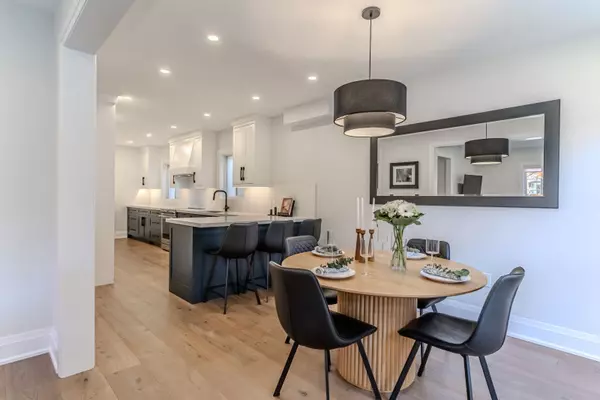$1,380,000
$1,299,000
6.2%For more information regarding the value of a property, please contact us for a free consultation.
104 Fadine RD Newmarket, ON L3X 2P7
4 Beds
4 Baths
Key Details
Sold Price $1,380,000
Property Type Single Family Home
Sub Type Detached
Listing Status Sold
Purchase Type For Sale
Approx. Sqft 2000-2500
Subdivision Summerhill Estates
MLS Listing ID N10440824
Sold Date 11/27/24
Style 2-Storey
Bedrooms 4
Annual Tax Amount $5,987
Tax Year 2024
Property Sub-Type Detached
Property Description
***SOLD FIRM, AWAITING DEPOSIT***** LUXURY LIVING MEETS MODERN UPGRADES IN SOUGHT-AFTER SUMMERHILL ESTATES! Welcome to this stunning home located in the desirable Summerhill Estates community! This family-friendly area just around the corner from the eagerly awaited Mulock Park set to open by 2026, transforming 16 acres into a 4-season hub with a skating trail, water features, a natural discovery playscape, & the historic Mulock House reimagined for events, galleries, & a caf. With additional attractions like Fairy Lake Park, Riverwalk Commons, Upper Canada Mall, diverse dining on Main St, & recreation at the Magna Centre, this vibrant location offers a lifestyle rich in recreation & convenience for all ages. This all-brick beauty boasts a covered entry, attached two-car heated & insulated garage, & parking for four vehicles. Newly renovated by award-winning Alair Homes, no expense was spared in upgrading the main & second floors, with hundreds of thousands invested in top-tier finishes. Inside, youll find an immaculate space featuring fresh paint, 9 wide plank flooring, smooth ceilings with pot lights, 7 baseboards, & elegant 3-panel shaker doors with premium hardware. The kitchen showcases shaker cabinets, black hardware, quartz countertops & backsplash, a custom range hood, & high-end Frigidaire Professional & Bosch appliances. Enjoy a separate living room & family room, with the family room leading out to a spacious deck, complete with a pergola, gazebo, two storage sheds, & a hot tub. The main floor also includes a convenient laundry room/mudroom with garage access. The primary bedroom is a luxurious retreat with a shiplap feature wall, a 4-piece ensuite, a walk-in closet, & a sitting area. The newly installed White Oak staircase with wrought iron pickets adds a touch of elegance. The fully finished basement offers a large rec room with a pool table & a bathroom. Additional features include a custom front door & sliding door,
Location
Province ON
County York
Community Summerhill Estates
Area York
Zoning R1-F
Rooms
Family Room Yes
Basement Full, Finished
Kitchen 1
Interior
Interior Features Auto Garage Door Remote, Bar Fridge, Floor Drain
Cooling Central Air
Exterior
Exterior Feature Deck, Hot Tub
Parking Features Private Double
Garage Spaces 6.0
Pool None
View City
Roof Type Asphalt Shingle
Lot Frontage 45.97
Lot Depth 98.49
Total Parking Spaces 6
Building
Foundation Concrete
Others
Security Features Alarm System,Carbon Monoxide Detectors,Security System
Read Less
Want to know what your home might be worth? Contact us for a FREE valuation!

Our team is ready to help you sell your home for the highest possible price ASAP

