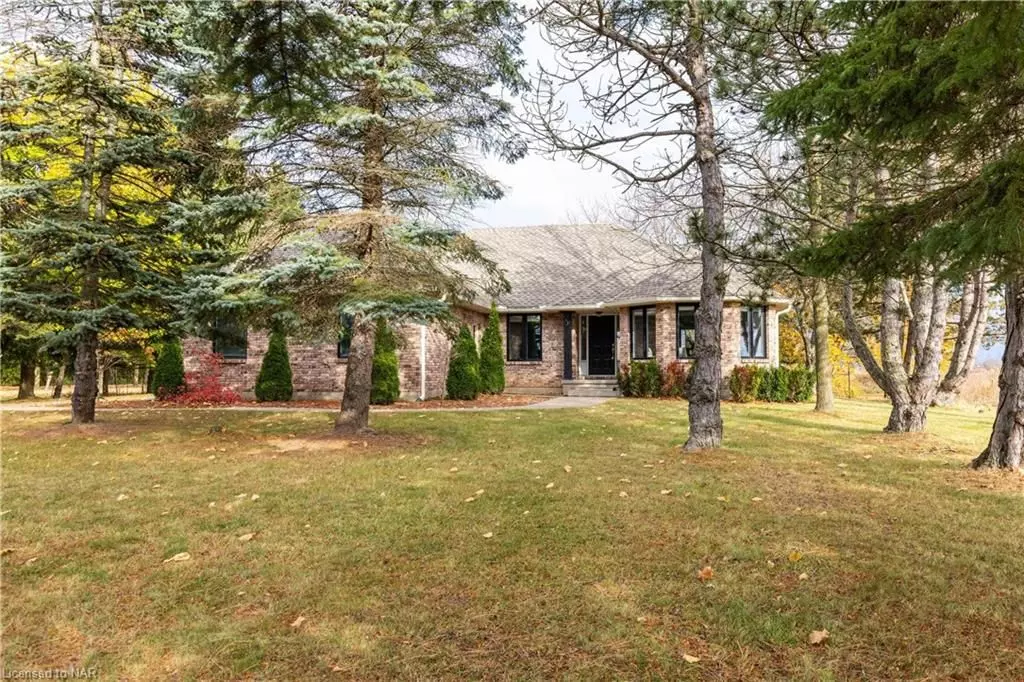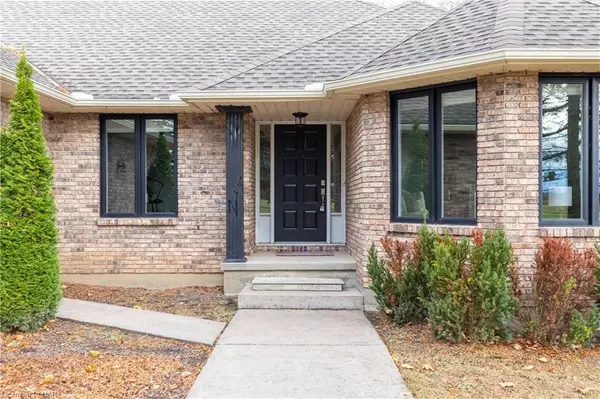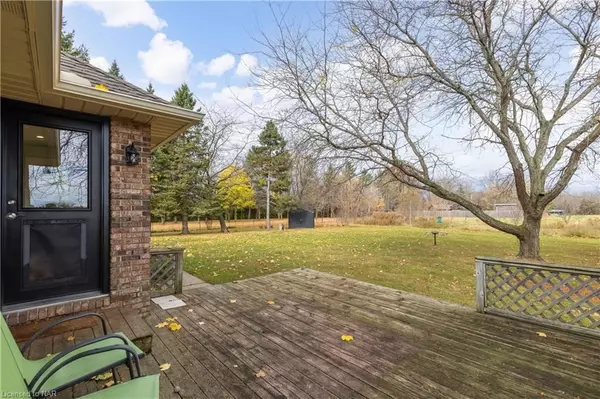$1,200,000
$1,200,000
For more information regarding the value of a property, please contact us for a free consultation.
2035 FOURTH AVE Lincoln, ON L2R 6P9
3 Beds
2 Baths
1,868 SqFt
Key Details
Sold Price $1,200,000
Property Type Single Family Home
Sub Type Detached
Listing Status Sold
Purchase Type For Sale
Square Footage 1,868 sqft
Price per Sqft $642
Subdivision 980 - Lincoln-Jordan/Vineland
MLS Listing ID X10420158
Sold Date 02/13/25
Style Bungalow
Bedrooms 3
Annual Tax Amount $3,704
Tax Year 2024
Lot Size 0.500 Acres
Property Sub-Type Detached
Property Description
Move in for Christmas! This classy and classic brick bungalow was built in 1990 and boasts a 1828sq ft main floor plus a finished (5 room) nanny suit downstairs. Vacant now, it has been loved and maintained until recently by the original owners. Set on a one acre lot (150' W x 301' D), serviced with municipal gas and water, 200 amp hydro, new furnace and a/c, and situated less than five minutes to schools, shopping, big box stores, hospital, QEW, and many wineries etc. The heart of this recently renovated home is the open concept kitchen/family room with cozy gas fireplace. also adding to the ambiance and brightness of this home are all the newer windows, floors, kitchen, countertops, etc. Easy to show and in move in condition - don't miss this opportunity!
Location
Province ON
County Niagara
Community 980 - Lincoln-Jordan/Vineland
Area Niagara
Zoning RULH
Rooms
Family Room Yes
Basement Walk-Up, Partially Finished
Kitchen 1
Interior
Interior Features Accessory Apartment, Central Vacuum
Cooling Central Air
Fireplaces Number 1
Fireplaces Type Family Room
Exterior
Exterior Feature Deck, Privacy, Year Round Living
Parking Features Other, Inside Entry
Garage Spaces 2.0
Pool None
Roof Type Asphalt Shingle
Lot Frontage 150.0
Lot Depth 301.0
Exposure South
Total Parking Spaces 12
Building
Lot Description Irregular Lot
Foundation Concrete
New Construction false
Others
Senior Community Yes
Read Less
Want to know what your home might be worth? Contact us for a FREE valuation!

Our team is ready to help you sell your home for the highest possible price ASAP





