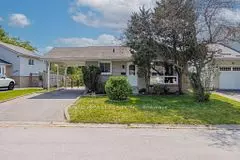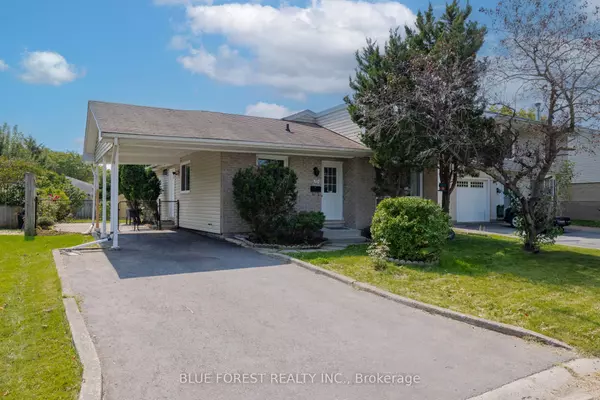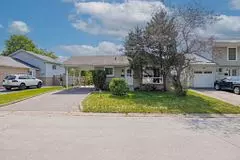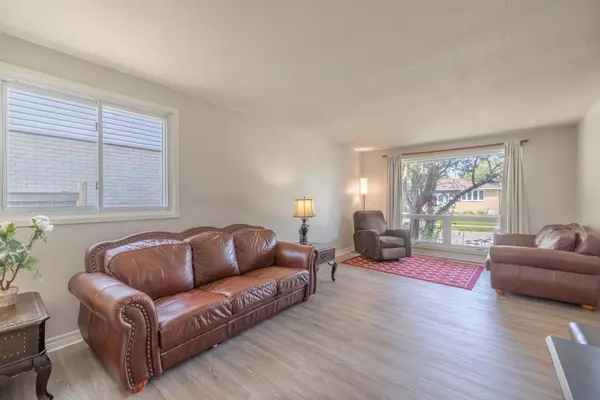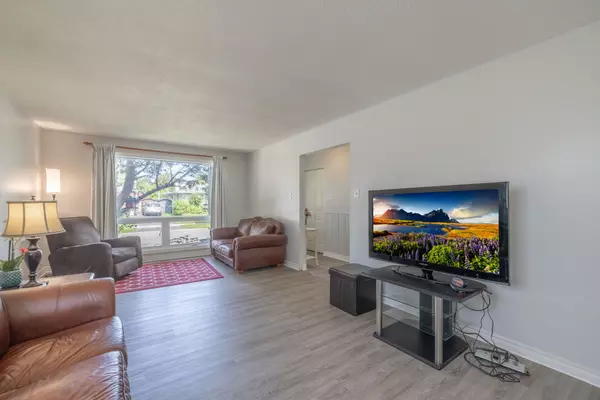$570,000
$589,900
3.4%For more information regarding the value of a property, please contact us for a free consultation.
19 Archer CRES London, ON N6E 2A4
3 Beds
2 Baths
Key Details
Sold Price $570,000
Property Type Single Family Home
Sub Type Detached
Listing Status Sold
Purchase Type For Sale
Approx. Sqft 1100-1500
Subdivision South X
MLS Listing ID X9348554
Sold Date 12/18/24
Style Bungalow
Bedrooms 3
Annual Tax Amount $2,996
Tax Year 2023
Property Sub-Type Detached
Property Description
Nestled in the heart of White Oaks, a vibrant and ethnically diverse neighbourhood, home to families, young professionals and retirees with high community spirit.You'll love the convenient location near White Oaks Mall, the abundance of parks and recreational facilities, and the excellent schools. This charming bungalow has been in the same family for 30+ years and is ready for its next owners to to simply move in and start creating new memories. Inside you will find a spacious main level with new LVP floors recently installed, freshly painted walls, doors and trims. Huge living room that can be used as one space or living/dining together. The bright kitchen has two windows and enough space for a 6 place dining room table. The 3 spacious bedrooms, and an updated bathroom provide a great family space. The lower level provides even more space with a rec room, study (currently used as a bedroom), laundry room, storage and a 3 piece bathroom. Escape to your private fully fenced backyard,ideal for summer gatherings and relaxation. Northstar windows in living room, kitchen and 3rd bedroom were replaced in 2020. Carport and driveway repaved in 2023 makes parking 3 cars a breeze.
Location
Province ON
County Middlesex
Community South X
Area Middlesex
Zoning R1-4
Rooms
Family Room No
Basement Finished
Kitchen 1
Interior
Interior Features In-Law Capability, Primary Bedroom - Main Floor
Cooling Central Air
Exterior
Parking Features Private
Garage Spaces 3.0
Pool None
Roof Type Shingles
Lot Frontage 49.66
Lot Depth 110.26
Total Parking Spaces 3
Building
Foundation Poured Concrete
Read Less
Want to know what your home might be worth? Contact us for a FREE valuation!

Our team is ready to help you sell your home for the highest possible price ASAP

