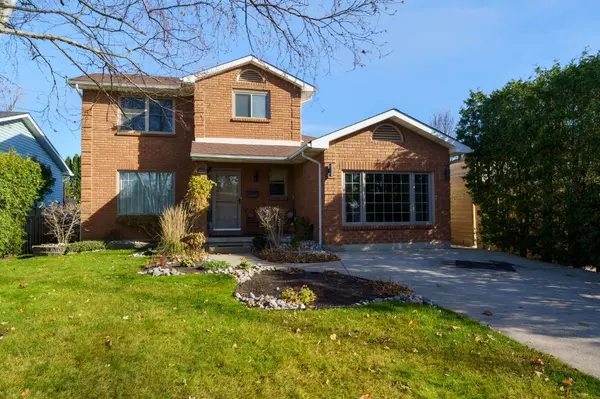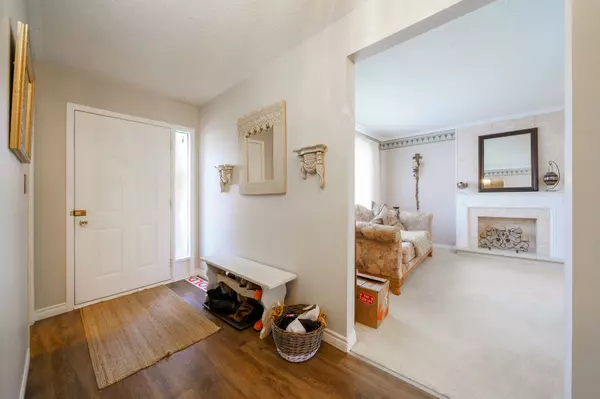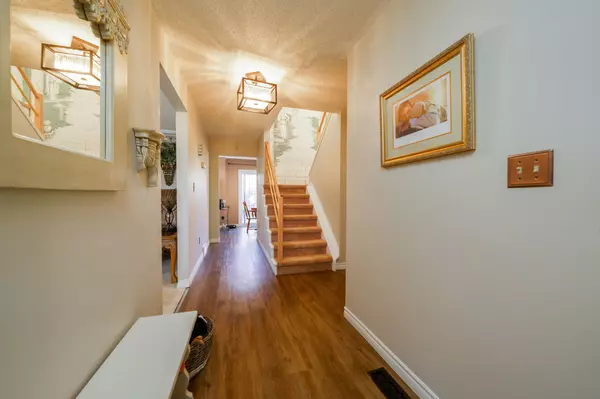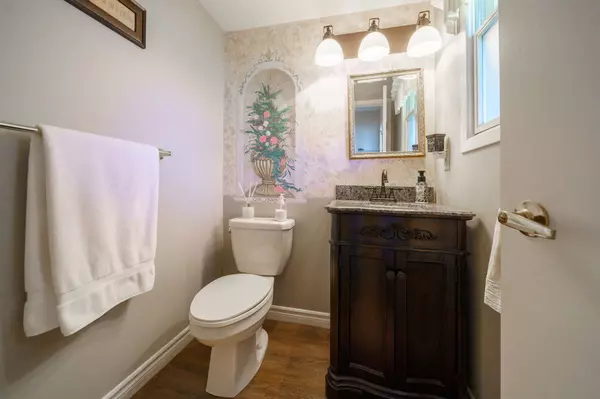$565,000
$579,900
2.6%For more information regarding the value of a property, please contact us for a free consultation.
99 Egerton ST Strathroy-caradoc, ON N7G 2E8
4 Beds
3 Baths
Key Details
Sold Price $565,000
Property Type Single Family Home
Sub Type Detached
Listing Status Sold
Purchase Type For Sale
Subdivision Se
MLS Listing ID X10425282
Sold Date 01/16/25
Style 2-Storey
Bedrooms 4
Annual Tax Amount $3,020
Tax Year 2023
Property Sub-Type Detached
Property Description
This beautifully maintained 3+1 bedroom, 3 bathroom two-storey home in Strathroy is a fantastic opportunity for prospective buyers! The combination of a spacious living and dining area with large windows and custom features, along with the open-concept kitchen equipped with modern amenities, makes it a welcoming space for families. The oversized tiered rear deck and private, landscaped backyard are perfect for outdoor gatherings, while the main floor laundry and great room with a gas fireplace add convenience and comfort. The second floor's hand-painted mural and updated bathroom create an inviting atmosphere, and the additional bedroom and rough-in for a shower in the basement offer versatility. With a brick facade, new asphalt roof, and a double-wide laneway, this home not only provides aesthetic appeal but also practical benefits. Its proximity to amenities, major employers, and parks makes it an even more attractive option. Shingles replace in 2019. Location A+ close to all amenities and easy access to 402
Location
Province ON
County Middlesex
Community Se
Area Middlesex
Rooms
Family Room Yes
Basement Finished, Full
Kitchen 1
Separate Den/Office 1
Interior
Interior Features Sump Pump, Water Heater
Cooling Central Air
Fireplaces Number 1
Fireplaces Type Family Room, Natural Gas
Exterior
Exterior Feature Deck, Landscaped, Year Round Living
Parking Features Private Double
Pool Above Ground
Roof Type Asphalt Shingle
Lot Frontage 50.15
Lot Depth 124.95
Total Parking Spaces 4
Building
Foundation Poured Concrete
Read Less
Want to know what your home might be worth? Contact us for a FREE valuation!

Our team is ready to help you sell your home for the highest possible price ASAP





