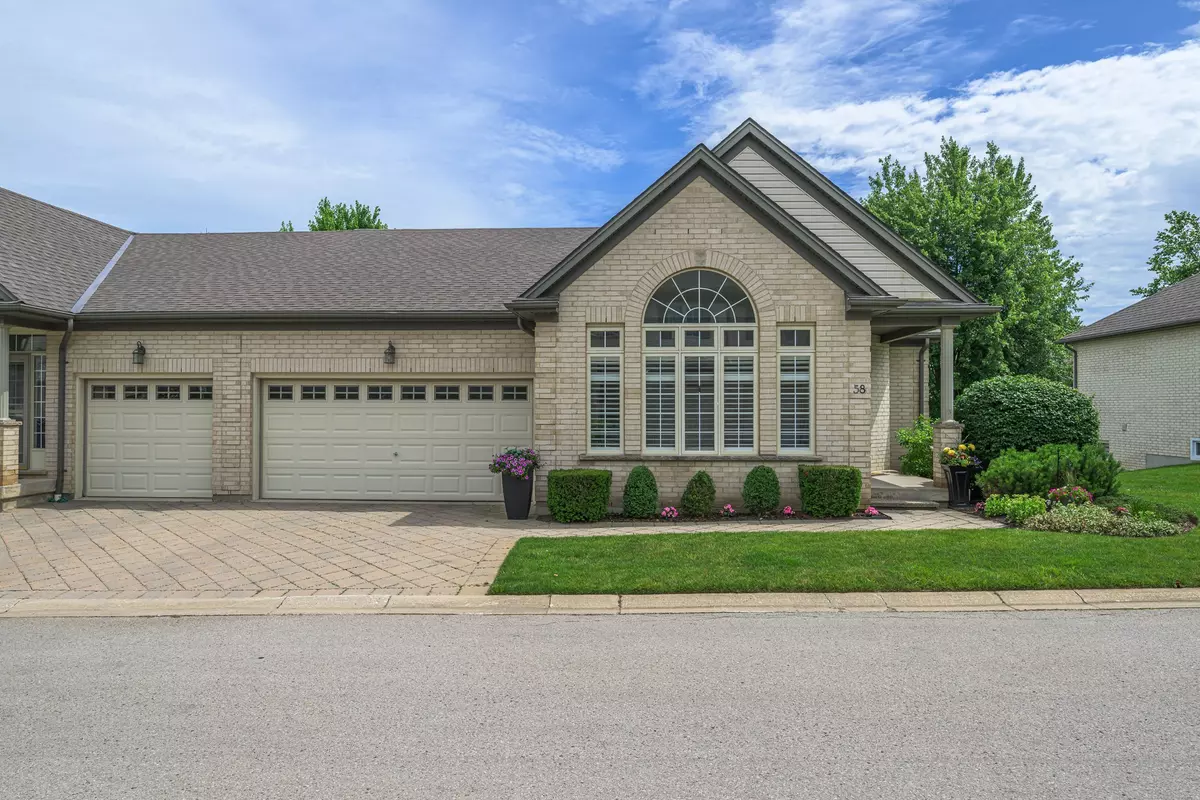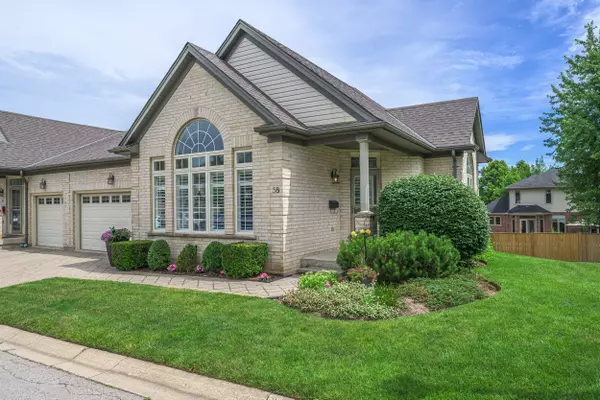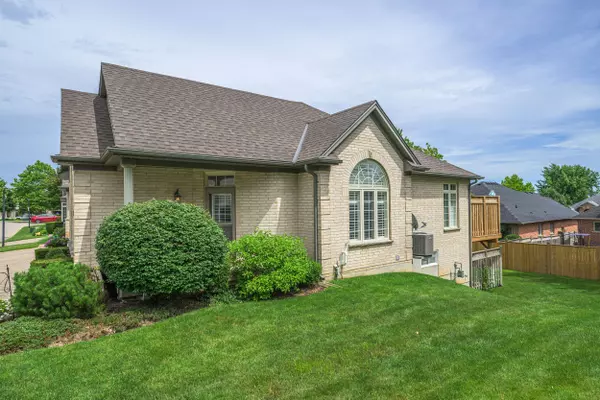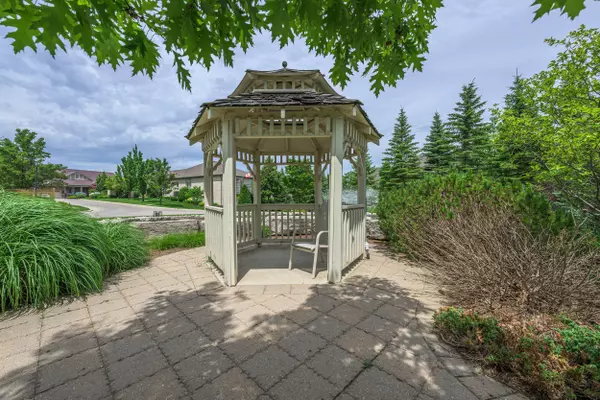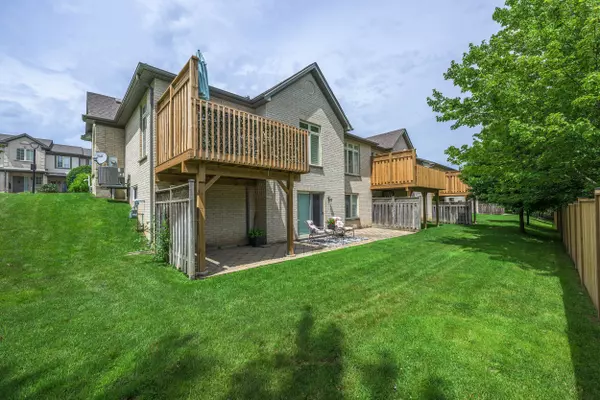$680,000
$699,900
2.8%For more information regarding the value of a property, please contact us for a free consultation.
505 Blue Jay DR #58 London, ON N5X 4K7
3 Beds
3 Baths
Key Details
Sold Price $680,000
Property Type Condo
Sub Type Condo Townhouse
Listing Status Sold
Purchase Type For Sale
Approx. Sqft 1400-1599
Subdivision North B
MLS Listing ID X9508924
Sold Date 12/06/24
Style Bungalow
Bedrooms 3
HOA Fees $496
Annual Tax Amount $4,208
Tax Year 2023
Property Sub-Type Condo Townhouse
Property Description
An absolute pleasure to show. Perfect location in the complex backing onto single family homes with a lower walkout. An end unit boasting a full length patio on the lower level. The living room and dining room offer hardwood flooring, nine foot ceilings, and palladiam windows. The California Shutters, fireplace, and crown mouldings add a very nice finishing touch. The lower-level family room is oversized, has a full walkout and is perfect for entertaining friends and family. Another bedroom and four-piece bath are great for company or one of the kids! This home is meticulously maintained and has recently been improved by having newer roof shingles, newer water heater (owned), new furnace, dishwasher, microwave, remodelled upper bathrooms with stone countertops and porcelain floors, and new carpeting in the principal bedroom. The Condo Corp has recently replaced some of the windows (a couple more will be completed). Don't miss the opportunity to view this home with an easy lifestyle, great space, and in wonderful condition!
Location
Province ON
County Middlesex
Community North B
Area Middlesex
Zoning MFR
Rooms
Family Room No
Basement Full, Partially Finished
Kitchen 1
Separate Den/Office 1
Interior
Interior Features Auto Garage Door Remote, Water Heater Owned
Cooling Central Air
Fireplaces Number 1
Fireplaces Type Living Room, Natural Gas
Laundry In Building, Electric Dryer Hookup
Exterior
Exterior Feature Patio, Privacy, Deck
Parking Features Private
Garage Spaces 4.0
Amenities Available BBQs Allowed, Visitor Parking
View Garden
Roof Type Fibreglass Shingle
Exposure South
Total Parking Spaces 4
Building
Foundation Concrete
Locker None
Others
Security Features Carbon Monoxide Detectors,Smoke Detector
Pets Allowed Restricted
Read Less
Want to know what your home might be worth? Contact us for a FREE valuation!

Our team is ready to help you sell your home for the highest possible price ASAP

