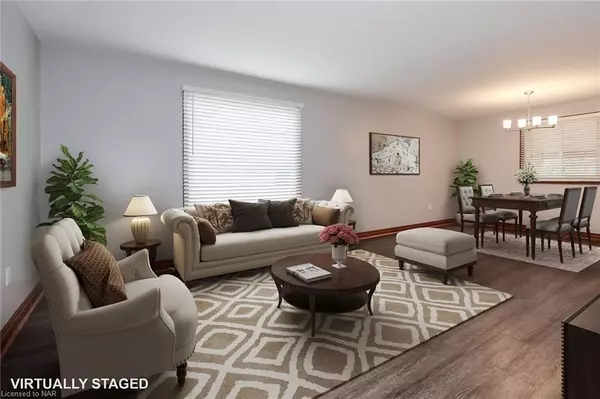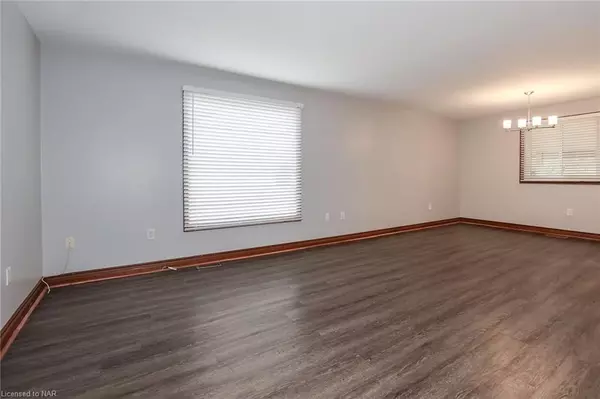$522,000
$549,900
5.1%For more information regarding the value of a property, please contact us for a free consultation.
12 HILLVIEW RD N St. Catharines, ON L2S 1R9
3 Beds
3 Baths
2,089 SqFt
Key Details
Sold Price $522,000
Property Type Multi-Family
Sub Type Semi-Detached
Listing Status Sold
Purchase Type For Sale
Square Footage 2,089 sqft
Price per Sqft $249
Subdivision 458 - Western Hill
MLS Listing ID X10413103
Sold Date 11/26/24
Style 2-Storey
Bedrooms 3
Annual Tax Amount $2,943
Tax Year 2024
Property Sub-Type Semi-Detached
Property Description
Move in Ready 3 Bedroom 3 Bath Semi in West End. Great Neighborhood, Close to Downtown And Bus Routes. Home Features Single Attached Garage With Entrance to Front Hallway and Opener, Double Driveway, Back Yard With Covered Concrete Patio. Many Improvements Have Been Done Including New Kitchen, New Windows in Living Room and Dining Room, New Patio Door in Kitchen, Newer Flooring in Most of House. Home Features Large Living Room/Dining Room, Finished Rec Room in Basement, Large Bedrooms and a Bathroom on Every Level. Great Family Home With Over 2000 Sq Ft of Finished Living Space. It's Time to Make This Your Niagara Home.
Location
Province ON
County Niagara
Community 458 - Western Hill
Area Niagara
Zoning R2B
Rooms
Basement Finished, Full
Kitchen 1
Interior
Interior Features Central Vacuum
Cooling Central Air
Laundry In Basement
Exterior
Exterior Feature Canopy
Parking Features Private Double
Garage Spaces 1.0
Pool None
Roof Type Asphalt Shingle
Lot Frontage 26.1
Lot Depth 104.2
Exposure West
Total Parking Spaces 3
Building
Foundation Concrete
New Construction false
Others
Senior Community No
Read Less
Want to know what your home might be worth? Contact us for a FREE valuation!

Our team is ready to help you sell your home for the highest possible price ASAP





