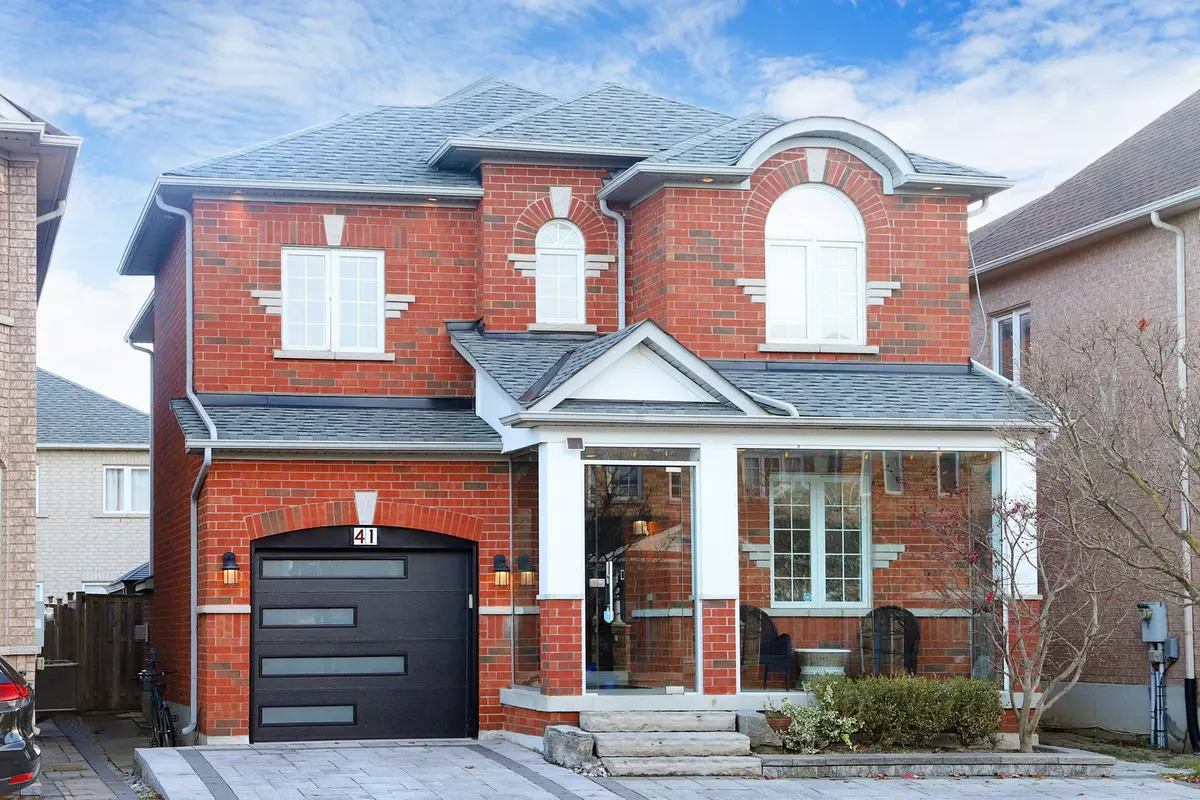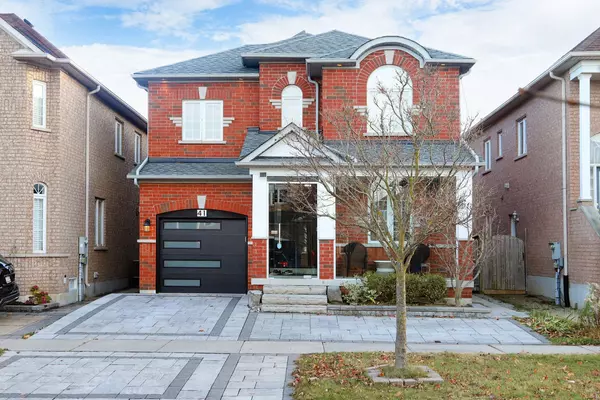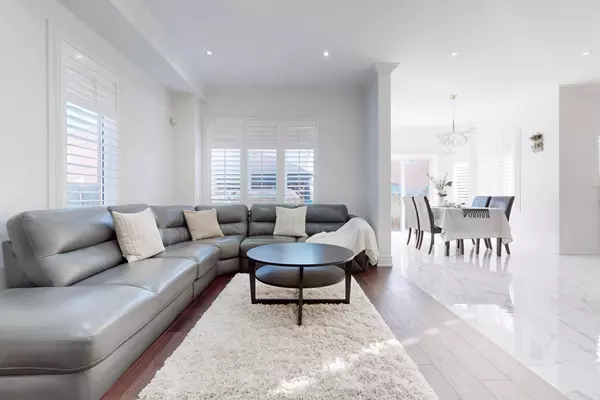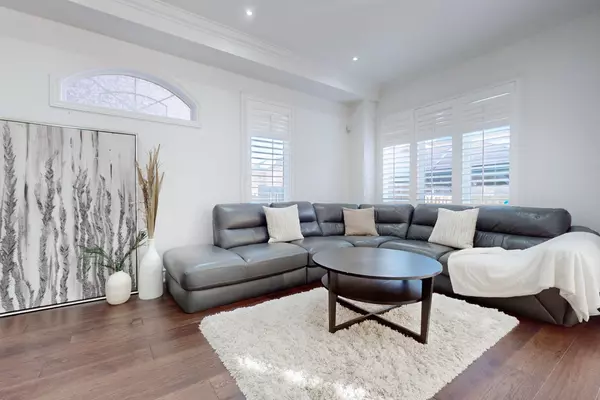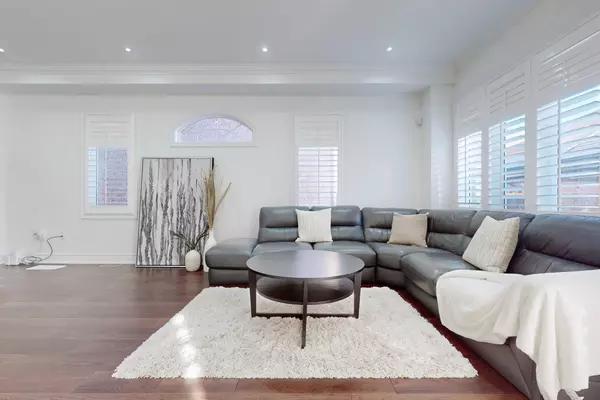$1,500,000
$1,288,000
16.5%For more information regarding the value of a property, please contact us for a free consultation.
41 Miramar DR Markham, ON L6E 1Z7
6 Beds
5 Baths
Key Details
Sold Price $1,500,000
Property Type Single Family Home
Sub Type Detached
Listing Status Sold
Purchase Type For Sale
Approx. Sqft 2000-2500
Subdivision Greensborough
MLS Listing ID N10424176
Sold Date 11/26/24
Style 2-Storey
Bedrooms 6
Annual Tax Amount $5,803
Tax Year 2024
Property Description
A Rarely Found Gem In Greensborough W/4 Bdrm Detached House. Modern, open concept house With Over $300K Upgrade. Absolutely Gorgeous Fully Professional Renovated & Maintained Home With Finished Basement. 9 Ft High Ceilings on Main Floor. Hardwood Floor Through Out Family Room. Smooth Ceiling, California Shutters Through Out Main Floor. Upgraded Tile Flooring. Upgraded Modern Kitchen Ceiling Height Cabinets, 8Ft Italian Stone Island, Backsplash. Modern kitchen with a centre island, stainless steel appliances, Quartz countertop, Built-in Oven, Built-in Wine Cooler and Kitchen Aid Fridge. Kitchen Aid Stove on Island. Master Bedroom with 5pc Ensuite and Second Bedroom with 3pc Ensuite. Renovated Roof, Insulation Foam, Interlocks Both On Driveway And Backyard. Modern Style Garage Door, Frameless Glass Storm Door. Large Skylit Over Stairs Inviting Abundant Natural Lights. Energy-Efficient LED Pot Lights Illuminate Both Indoor & Outdoor spaces. Security Camera System. Doorbell Camera. Top Rank School: Bur Oak Secondary School, Mount Joy Public School. Mins To Mt Joy Go Station, Swan Lake Parks, Markville Mall, Shopping Plazas, Banks And All Other Amenities. The Home Has Been Completed For You, Nothing Left For You To Do, Just Move-In & Enjoy! Custom Kitchen Cabinet and Waterfall Island (2018), Insulation(2018), Fiber Glass Double Side Front Door(2018), Oak Wood Staircase(2018), Roof (2019), Interlock (2019), Glass Storm Door(2021), Garage Door (2022), Skylight (2023).
Location
Province ON
County York
Community Greensborough
Area York
Rooms
Family Room Yes
Basement Finished
Kitchen 2
Separate Den/Office 2
Interior
Interior Features Auto Garage Door Remote, Built-In Oven, Carpet Free
Cooling Central Air
Exterior
Parking Features Private
Garage Spaces 3.0
Pool None
Roof Type Asphalt Shingle
Lot Frontage 35.1
Lot Depth 88.58
Total Parking Spaces 3
Building
Foundation Unknown
Read Less
Want to know what your home might be worth? Contact us for a FREE valuation!

Our team is ready to help you sell your home for the highest possible price ASAP

