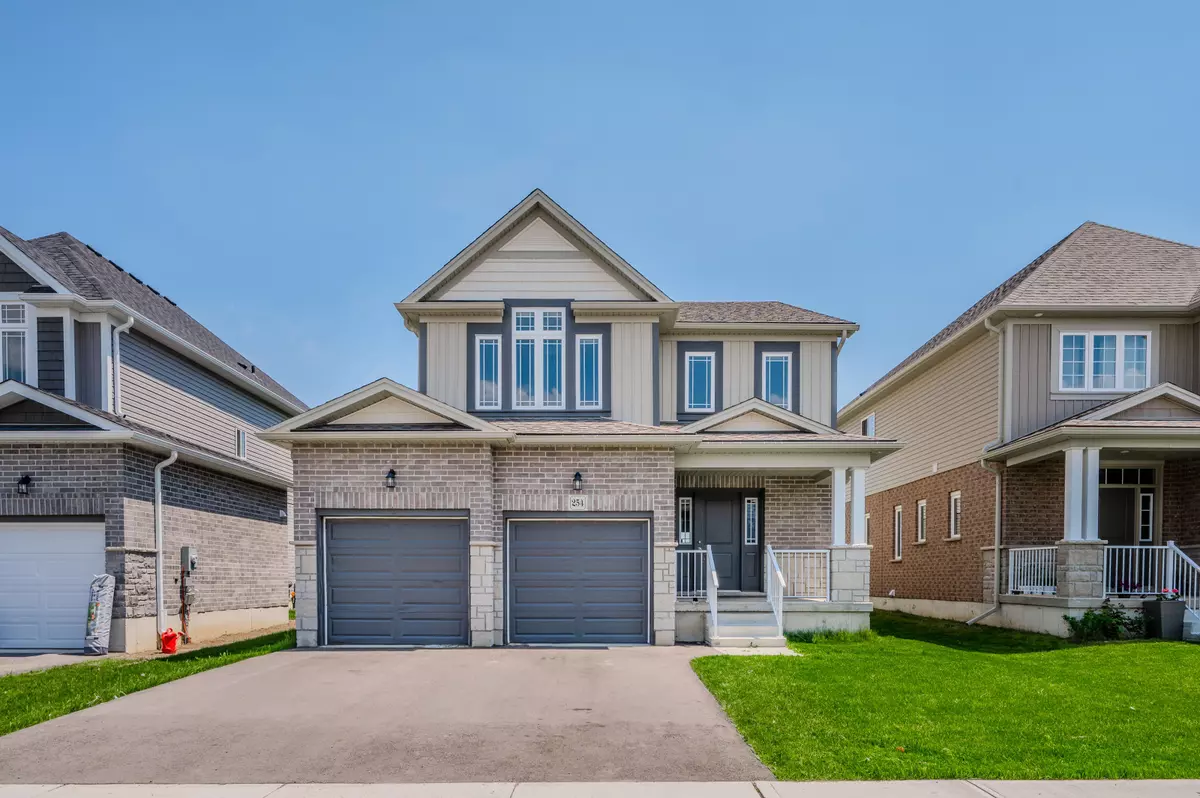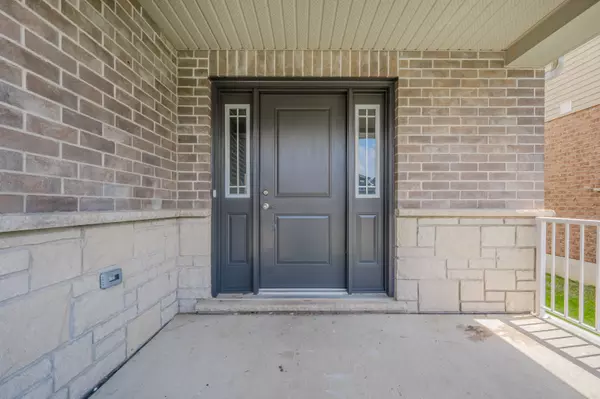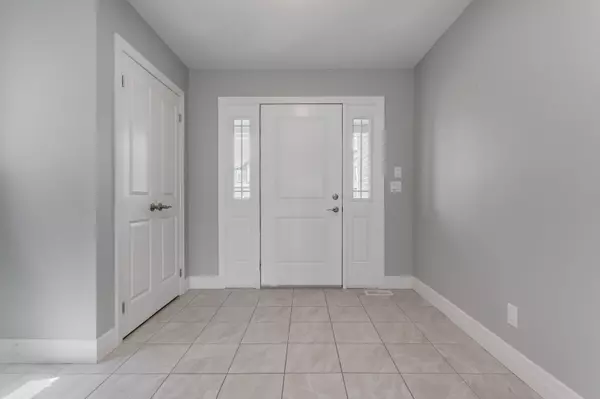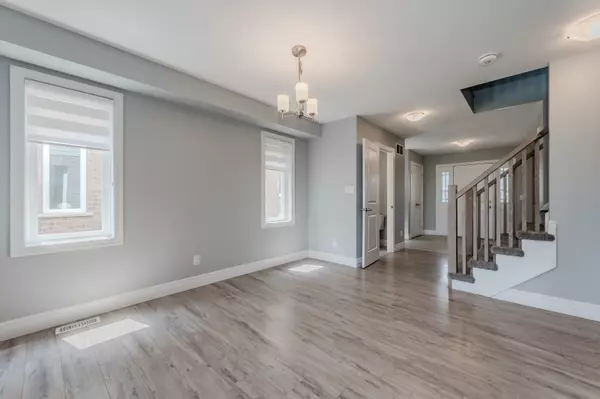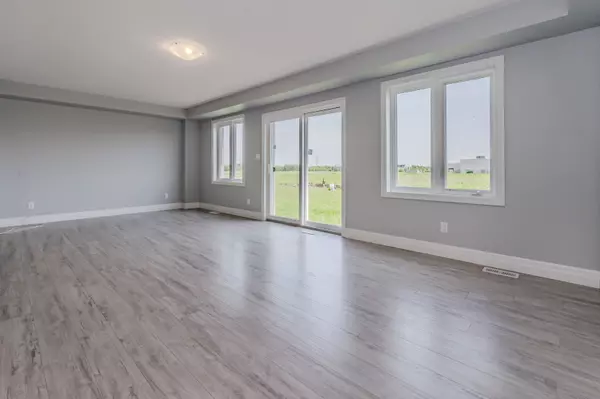$740,000
$789,000
6.2%For more information regarding the value of a property, please contact us for a free consultation.
254 Bradshaw DR Stratford, ON N5A 0G5
3 Beds
3 Baths
Key Details
Sold Price $740,000
Property Type Single Family Home
Sub Type Detached
Listing Status Sold
Purchase Type For Sale
Approx. Sqft 2000-2500
Subdivision 22 - Stratford
MLS Listing ID X9417704
Sold Date 01/22/25
Style 2-Storey
Bedrooms 3
Annual Tax Amount $6,459
Tax Year 2024
Property Sub-Type Detached
Property Description
Prepare to be impressed by this stunning 3-bedroom, 3-bathroom home, offering a generous 2,050 SQFT of thoughtfully designed living space. This beautiful residence is not only spacious but also bathed in natural light, creating a warm and inviting atmosphere throughout. Whether you enter through the front door or the garage, you'll be greeted by a welcoming landing area perfect for all your essentials. The front foyer provides ample room, complete with a large closet and a conveniently located 2-piece main floor bathroom. For added convenience, the mudroom off the garage also features a sizable landing with closet & window. From this mudroom, you can seamlessly transition into the main living area or to the unfinished basement which makes this home perfect for a future in-law suite! With roughed-in plumbing, two large egress windows, and soaring ceilings, the basement offers incredible potential for a future in-law suite. The open concept main floor is perfect for both entertaining and everyday living, featuring a spacious living room and dining area centered around a well-appointed kitchen with an island. If you work from home, the second floor presents an ideal space for a home office or a versatile family room, which could easily be converted into a fourth bedroom, if needed. The primary bedroom is a true retreat, complete with a massive walk-in closet and a luxurious ensuite boasting a stand-up shower, a soaking tub, and windows that flood the space with light. Laundry is a breeze with a dedicated room conveniently located on the upper level. As an added bonus, this incredible home backs onto serene greenspace that is currently designated to be a park, providing a peaceful and private backyard setting. Don't miss the opportunity to make this exceptional property yours contact your Realtor to schedule a viewing today!
Location
Province ON
County Perth
Community 22 - Stratford
Area Perth
Zoning R1
Rooms
Family Room Yes
Basement Unfinished, Walk-Up
Kitchen 1
Interior
Interior Features In-Law Capability
Cooling Central Air
Exterior
Parking Features Private Double
Garage Spaces 2.0
Pool None
View Clear
Roof Type Asphalt Shingle
Lot Frontage 41.84
Lot Depth 114.1
Total Parking Spaces 4
Building
Foundation Poured Concrete
Read Less
Want to know what your home might be worth? Contact us for a FREE valuation!

Our team is ready to help you sell your home for the highest possible price ASAP

