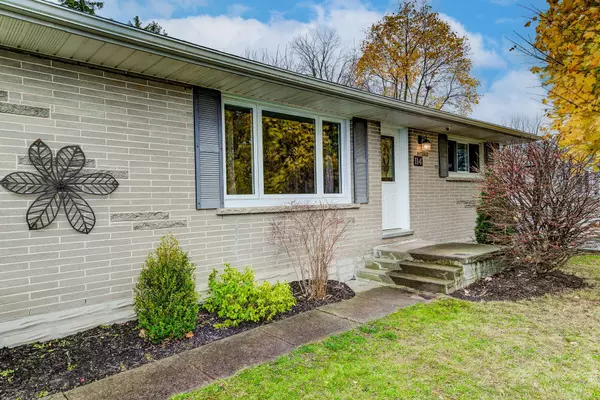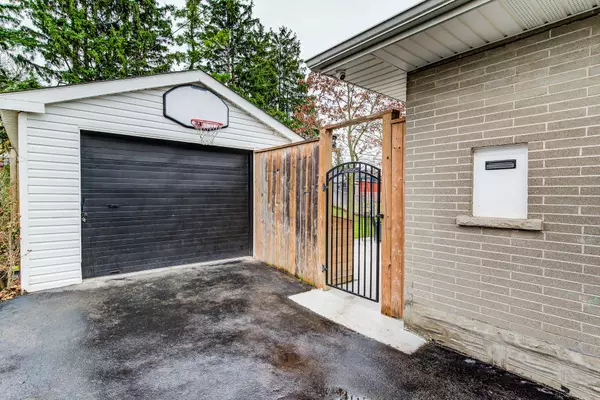$680,000
$575,000
18.3%For more information regarding the value of a property, please contact us for a free consultation.
114 Rife AVE Cambridge, ON N3C 2G7
4 Beds
2 Baths
Key Details
Sold Price $680,000
Property Type Single Family Home
Sub Type Detached
Listing Status Sold
Purchase Type For Sale
Approx. Sqft 1100-1500
MLS Listing ID X10433701
Sold Date 11/25/24
Style Bungalow
Bedrooms 4
Annual Tax Amount $4,190
Tax Year 2024
Property Sub-Type Detached
Property Description
CHARMING BUNGALOW IN THE HEART OF HESPELER. Welcome to this delightful bungalow, perfectly blending charm and versatility-an excellent choice for downsizers, first-time buyers, or investors. From its inviting curb appeal to its thoughtful layout, this home is sure to impress. The main level features carpet-free living with a bright and spacious living room highlighted by a large window that fills the space with natural light. Enjoy the updated kitchen with a cozy eating area that opens to the backyard-a serene retreat with a fully fenced yard, patio, and storage shed, perfect for relaxing or entertaining. This floor also includes 3 comfortable bedrooms and a modernized 4pc bathroom. The partly finished basement offers endless potential, complete with a rear entrance walk-up. It includes a cozy recreation room, an additional bedroom, and a 3pc bathroom, making it perfect for extra living space or a guest suite. A detached 1.5-car garage and a long tandem driveway provide parking for 4+ vehicles. Recent updates include a new roof and gutters (2018), owned water softener (2023), a refreshed main floor bathroom, and new A/C (2018). Nestled in a mature family-friendly neighbourhood, this home is within walking distance of schools, and parks, and just minutes from all amenities and easy access to Highway 401.
Location
Province ON
County Waterloo
Area Waterloo
Zoning R4
Rooms
Family Room Yes
Basement Full, Partially Finished
Kitchen 1
Separate Den/Office 1
Interior
Interior Features Water Softener
Cooling Central Air
Exterior
Parking Features Private
Garage Spaces 1.5
Pool None
Roof Type Asphalt Shingle
Lot Frontage 56.0
Lot Depth 124.0
Total Parking Spaces 4
Building
Foundation Poured Concrete
Read Less
Want to know what your home might be worth? Contact us for a FREE valuation!

Our team is ready to help you sell your home for the highest possible price ASAP





