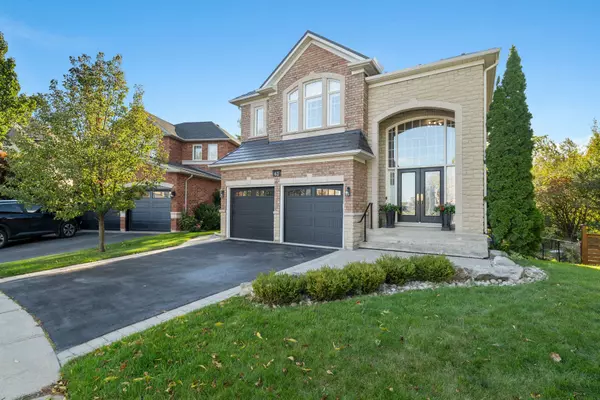$1,665,000
$1,675,000
0.6%For more information regarding the value of a property, please contact us for a free consultation.
62 Kettle CT Vaughan, ON L6A 2M2
4 Beds
3 Baths
Key Details
Sold Price $1,665,000
Property Type Single Family Home
Sub Type Detached
Listing Status Sold
Purchase Type For Sale
Approx. Sqft 2000-2500
Subdivision Maple
MLS Listing ID N10420973
Sold Date 11/25/24
Style 2-Storey
Bedrooms 4
Annual Tax Amount $6,531
Tax Year 2024
Property Sub-Type Detached
Property Description
Discover a tranquil oasis on a peaceful court, overlooking a breathtaking ravine with access to the nature trails of Mackenzie Glen Park. This meticulously maintained property offers the perfect blend of modern elegance and serene natural beauty, perfect for a family seeking a safe & stunning neighbourhood to call home. Step inside to be greeted by soaring 9-foot ceilings and an open concept design that seamlessly connects the living spaces. Spacious living room features large windows that showcase the stunning view, while the gourmet kitchen is a chef's dream... And so much more. Recent upgrades include a durable metal roof, garage door, air conditioner ensuring long-lasting protection and added value. Walking distance to great schools, parks, etc. This property also features 4 bedrooms, now converted into 3 to provide more spacious living areas. living areas. Bright walk-out basement ready for your finishing touches featuring full-sized windows and rough-in plumbing for bathroom & kitchen installation, finished electrical & potlights - perfect for in-law suite or separate apartment. Backing on to Mackenzie Glen Park, walking distance to top-rated elementary schools, & near french emersion schools. Don't miss your opportunity to own a truly exceptional home in a prime location.
Location
Province ON
County York
Community Maple
Area York
Zoning Res
Rooms
Family Room Yes
Basement Walk-Out, Partially Finished
Kitchen 1
Separate Den/Office 1
Interior
Interior Features Other
Cooling Central Air
Fireplaces Number 1
Exterior
Parking Features Private
Garage Spaces 2.0
Pool None
Roof Type Shingles
Lot Frontage 48.57
Lot Depth 110.49
Total Parking Spaces 6
Building
Lot Description Irregular Lot
Foundation Concrete
Others
Senior Community Yes
Read Less
Want to know what your home might be worth? Contact us for a FREE valuation!

Our team is ready to help you sell your home for the highest possible price ASAP





