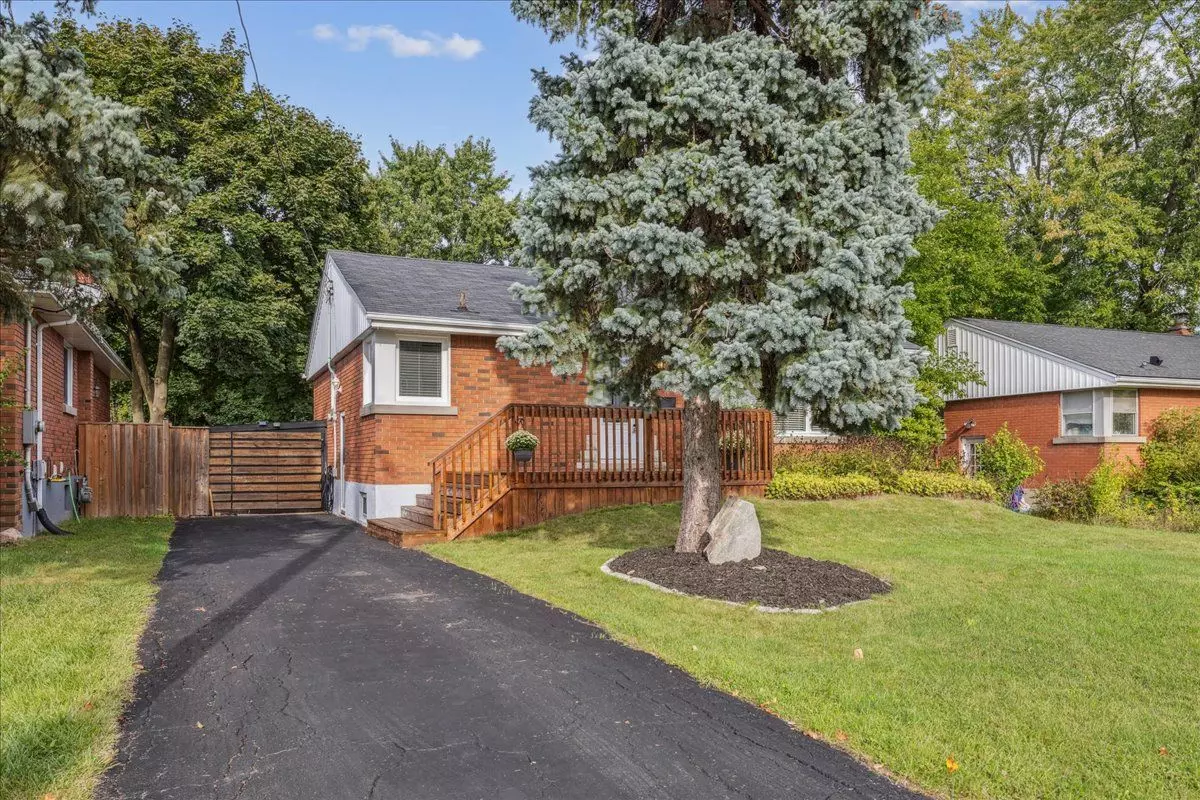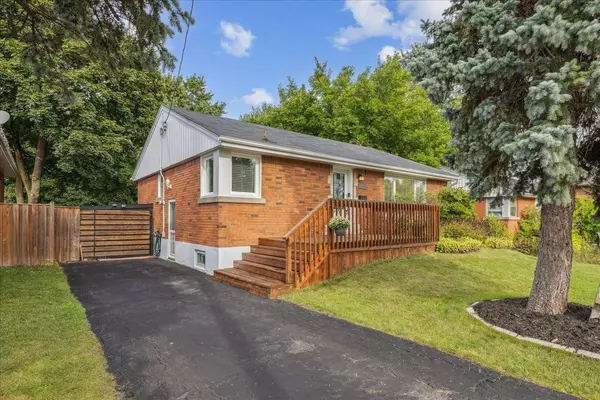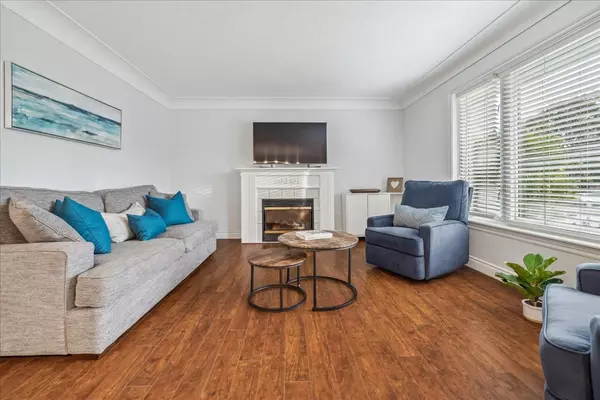$940,000
$949,900
1.0%For more information regarding the value of a property, please contact us for a free consultation.
1311 Tyrrell RD Burlington, ON L7P 2S3
3 Beds
2 Baths
Key Details
Sold Price $940,000
Property Type Single Family Home
Sub Type Detached
Listing Status Sold
Purchase Type For Sale
Approx. Sqft 1100-1500
Subdivision Mountainside
MLS Listing ID W10414215
Sold Date 01/15/25
Style Bungalow
Bedrooms 3
Annual Tax Amount $4,030
Tax Year 2024
Property Sub-Type Detached
Property Description
Welcome to this beautifully upgraded 2+1 bedroom bungalow nestled in the highly sought-after Mountainside neighborhood of Burlington. On a 50 x 120 ft. lot, this beautiful home offers 1950 of Finished Living space and comfort, with recent updates that provide a perfect blend of modern style and convenience. KEY FEATURTES AND UPGRADES: Fully Finished Basement (2020): Bright and spacious, offers additional living space w/ a large family room, sound-proof bedroom, with en-suite bathroom, and a generous laundry room. Deck refinished (2019) Furnace, Air Conditioner and Duct work (2020): Peace of mind with a new system. Water Heater Owned (2020): No rental fees. Main Level bathroom (2022); kitchen upgrades: Dishwasher (2023), new island (2024) Main Floor Highlights: The open-concept offers a bright and airy living space, a stunning kitchen with marble countertops, newer appliances, and an oversized island with plenty of storage. The kitchen flows seamlessly into the formal dining room and the cozy living area, making it perfect for hosting family and friends. The home boasts two spacious bedrooms, and if needed, the formal dining room can be easily converted into a third bedroom to suit your family's needs. The layout offers flexibility without sacrificing style or function. The fully renovated basement provides a bright, open living area with large windows, offering a great space for a family room, home office, or playroom. The additional sound-proof bedroom and full bathroom make it ideal for guests or a quiet retreat. Located in a family-friendly neighbourhood, this home is close to, schools, parks, trails, transit, and a variety of shopping and restaurants. With easy access to major highways and public transit, commuting is a breeze. Move-in ready, this bungalow offers the perfect combination of modern upgrades, flexible living space, and a fantastic location. Don't miss the chance to call this Mountainside gem your new home!
Location
Province ON
County Halton
Community Mountainside
Area Halton
Zoning R2.3
Rooms
Family Room Yes
Basement Finished
Kitchen 1
Separate Den/Office 1
Interior
Interior Features Upgraded Insulation, Water Heater Owned, Carpet Free, In-Law Capability, Primary Bedroom - Main Floor
Cooling Central Air
Fireplaces Number 2
Fireplaces Type Natural Gas
Exterior
Exterior Feature Deck, Porch
Parking Features Private
Pool None
Roof Type Asphalt Shingle
Lot Frontage 50.0
Lot Depth 120.0
Total Parking Spaces 4
Building
Foundation Poured Concrete
Read Less
Want to know what your home might be worth? Contact us for a FREE valuation!

Our team is ready to help you sell your home for the highest possible price ASAP





