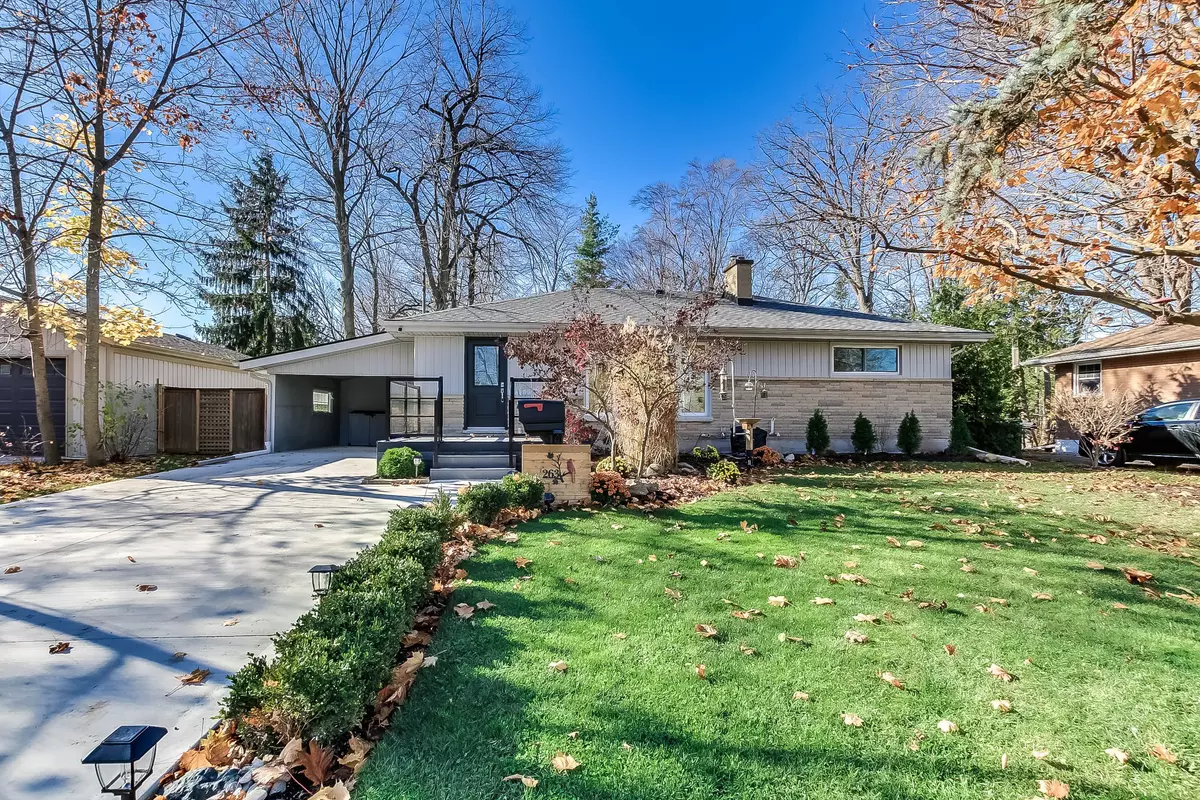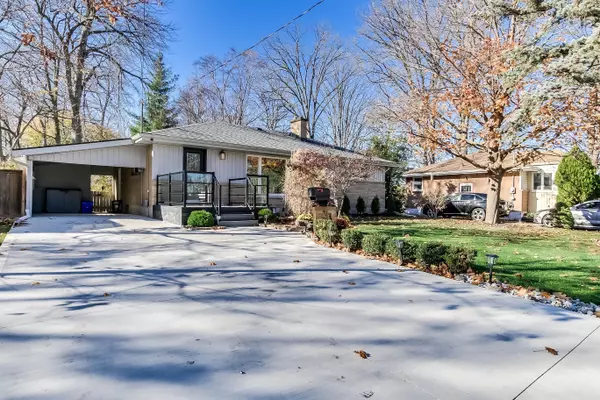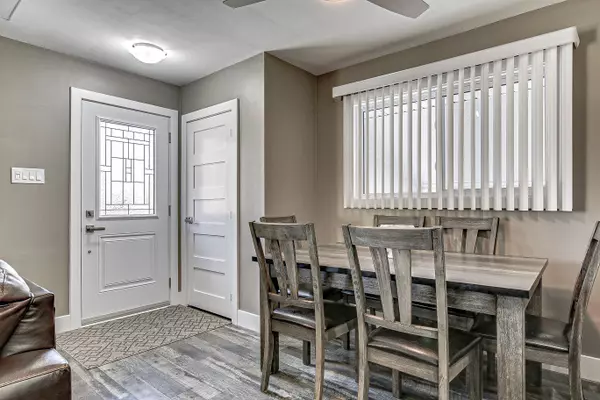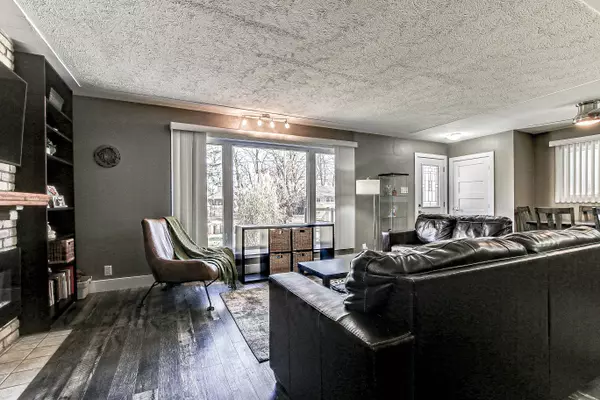$650,000
$649,900
For more information regarding the value of a property, please contact us for a free consultation.
263 Greenwood AVE London, ON N6J 3G5
3 Beds
2 Baths
Key Details
Sold Price $650,000
Property Type Single Family Home
Sub Type Detached
Listing Status Sold
Purchase Type For Sale
Approx. Sqft 1100-1500
Subdivision South D
MLS Listing ID X10422275
Sold Date 01/15/25
Style Bungalow
Bedrooms 3
Annual Tax Amount $3,445
Tax Year 2024
Property Sub-Type Detached
Property Description
Consider this wonderful 2+1 bedroom bungalow located in a welcoming established neighborhood with it's enticing trees and spacious mature lots. Close to everything it seems with local schools & dining/shopping close by and downtown only a 5 minute drive away. This beautiful property showcases pride of ownership throughout with it's manicured gardens and large 200 ft deep fully fenced yard, that easily lets you forget you're in the city. The home itself features loads of recent updates - beautiful new kitchen (2023) with granite countertops and quality appliances, main bathroom with walk-in shower (2023), new roof (2023), siding, soffits and eaves, etc.. and 2024 updates include gorgeous concrete driveway and carport, and most windows and interior doors. Main floor has open concept with living room featuring a wood burning fireplace (currently has an electric insert that can be removed). Lower level is completely finished with cozy family room, additional bedroom, and a 3 piece bathroom. Room 'other' could be used as a 4th bedroom if desired. Relax outside on the deck - perfect for entertaining and barbequing -while overlooking the nicely treed back yard. Come have a look and see if this is your next home. Consider this a must-see!
Location
Province ON
County Middlesex
Community South D
Area Middlesex
Zoning R1-8
Rooms
Family Room Yes
Basement Finished, Full
Kitchen 1
Separate Den/Office 1
Interior
Interior Features Central Vacuum, On Demand Water Heater
Cooling Central Air
Fireplaces Number 1
Fireplaces Type Electric, Wood
Exterior
Exterior Feature Deck, Landscaped, Privacy, Year Round Living
Parking Features Private Double
Garage Spaces 5.0
Pool None
Roof Type Asphalt Shingle
Lot Frontage 64.19
Lot Depth 200.0
Total Parking Spaces 5
Building
Foundation Poured Concrete
Others
Security Features Carbon Monoxide Detectors,Smoke Detector
Read Less
Want to know what your home might be worth? Contact us for a FREE valuation!

Our team is ready to help you sell your home for the highest possible price ASAP





