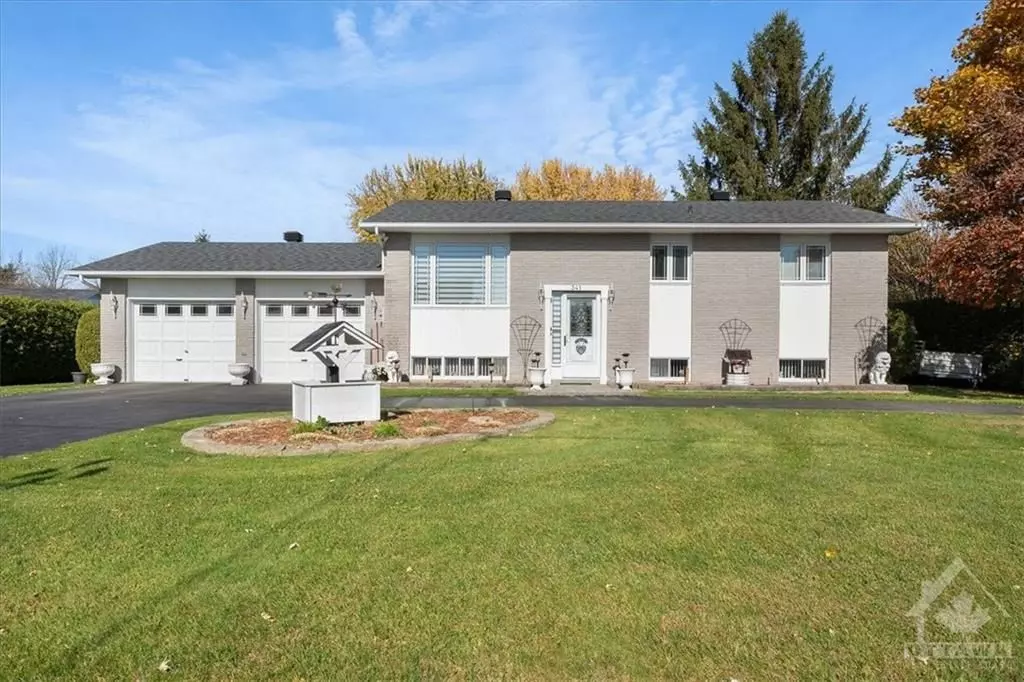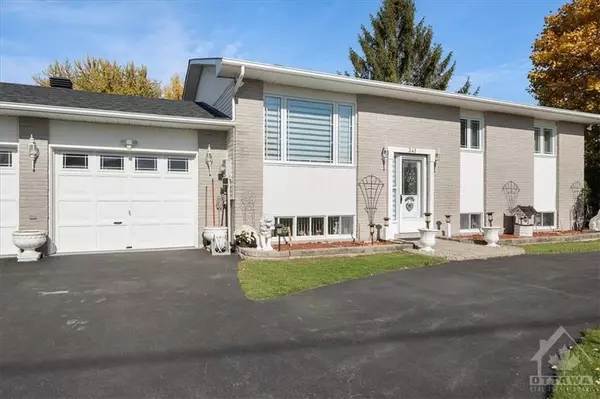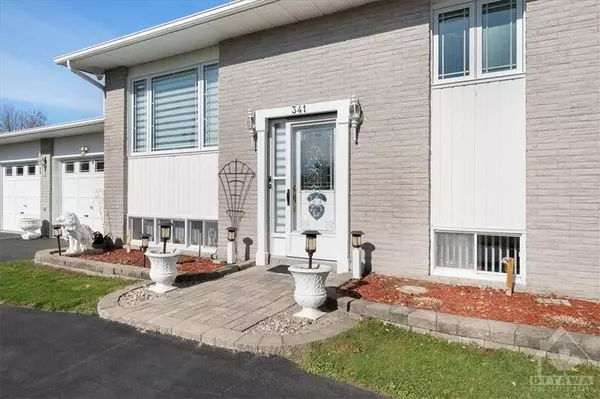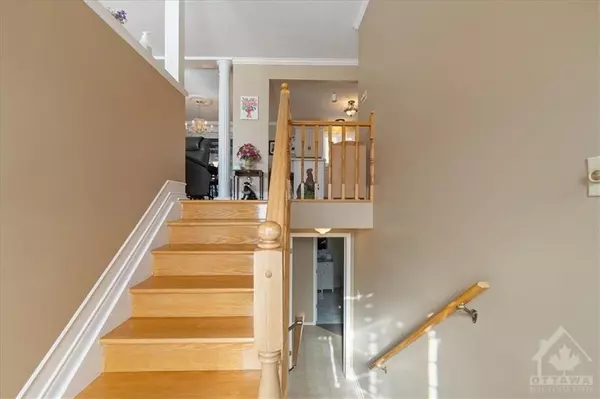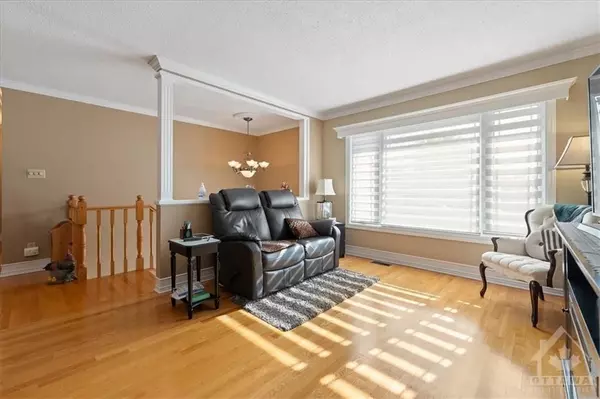$540,000
$599,900
10.0%For more information regarding the value of a property, please contact us for a free consultation.
341 WOLFE CRES Clarence-rockland, ON K4K 1K7
3 Beds
2 Baths
Key Details
Sold Price $540,000
Property Type Single Family Home
Sub Type Detached
Listing Status Sold
Purchase Type For Sale
Subdivision 607 - Clarence/Rockland Twp
MLS Listing ID X9524367
Sold Date 01/09/25
Style Other
Bedrooms 3
Annual Tax Amount $4,070
Tax Year 2024
Property Sub-Type Detached
Property Description
Genuine pride of ownership. This cute as a button high ranch home with double garage and huge yard features on the upper floor a large open concept kitchen with plenty of cabinets and counter space, a dining room, large living room (all with gleaming hardwood floors), primary bedroom + 1 more bedroom, 3 pce bathroom (with bathtub). On the lower level, you will find a large rec room with cozy nat. Gas stove perfect for entertaining friends & family, a 3rd bedroom, 3 pce bathroom (with shower), laundry/storage room, another storage area, mud room with access to the garage. This property has a large lot, beautifully landscaped, 3 (10ft X 10ft) sheds. With over $47,000 in renos (in the last 10 years) which include ashphalt, paint, LL 3 pce bathroom, roof in 2016, furnace & A/C in 2015, windows (3 panels) in 2014. This homes won't last long. Book your showing before it's too late!!, Flooring: Hardwood, Flooring: Ceramic, Flooring: Mixed
Location
Province ON
County Prescott And Russell
Community 607 - Clarence/Rockland Twp
Area Prescott And Russell
Zoning Residential
Rooms
Basement Full, Finished
Separate Den/Office 1
Interior
Interior Features Other
Cooling Central Air
Fireplaces Number 1
Fireplaces Type Natural Gas
Exterior
Garage Spaces 2.0
Roof Type Asphalt Shingle
Lot Frontage 98.28
Lot Depth 241.24
Total Parking Spaces 6
Building
Foundation Concrete
Read Less
Want to know what your home might be worth? Contact us for a FREE valuation!

Our team is ready to help you sell your home for the highest possible price ASAP

