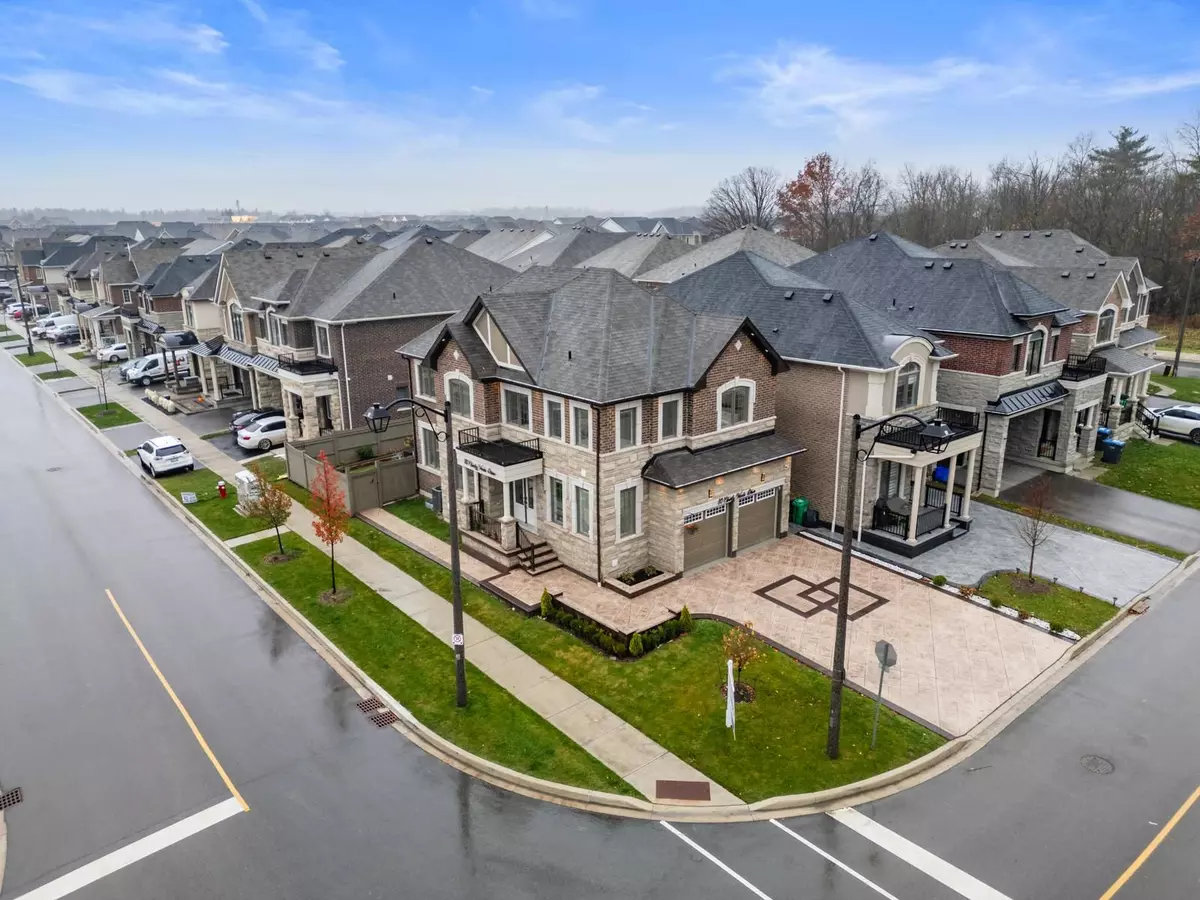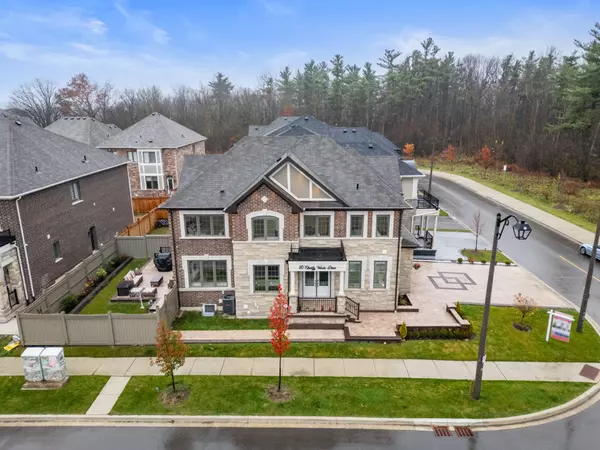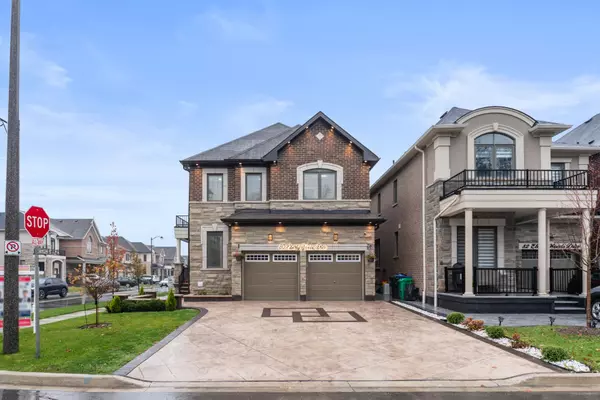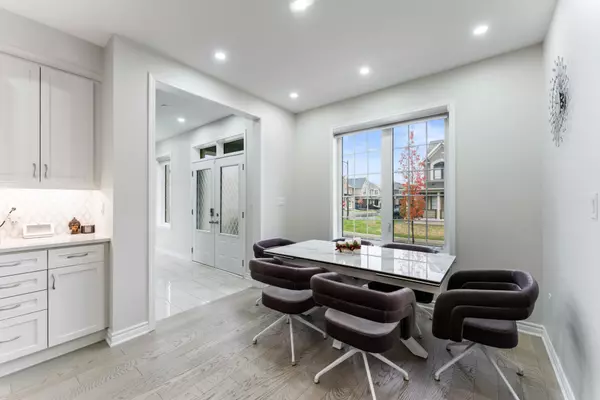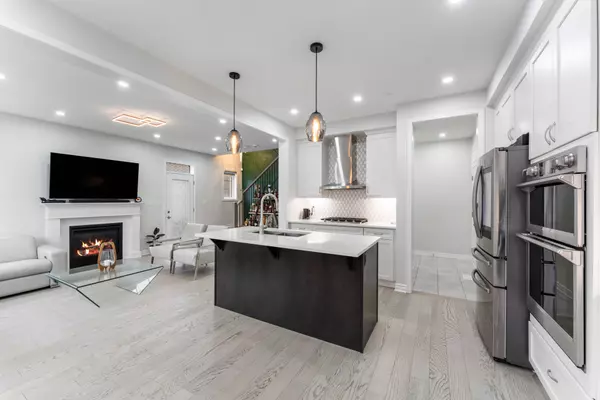$1,350,000
$1,099,000
22.8%For more information regarding the value of a property, please contact us for a free consultation.
80 Eberly Woods DR Caledon, ON L7C 4J3
5 Beds
4 Baths
Key Details
Sold Price $1,350,000
Property Type Single Family Home
Sub Type Detached
Listing Status Sold
Purchase Type For Sale
Subdivision Rural Caledon
MLS Listing ID W10417690
Sold Date 12/30/24
Style 2-Storey
Bedrooms 5
Annual Tax Amount $5,208
Tax Year 2023
Property Sub-Type Detached
Property Description
MUST SEE! Stunning 4-Bedroom Luxury House on a Corner Lot Facing a Ravine in Caledon!!! Premium Stone and Brick Elevation. Sep Living/Dining & Family Room. Upgraded Stain Hardwood Floor on Main Level with Matching Hardwood Staircase and Iron Spindles. Completed With a Finished Basement Featuring a LEGAL 1-Bedroom Walk-Up Basement. Stamped Concrete Hardscaping Throughout Driveway, Backyard, and Around the Property, with an Extended Driveway Allowing Parking for 6 Cars. Full Family Size Kitchen with Quartz Countertops, Upgraded Stainless Steel Appliances, and 200amp EV Charging Plug Installed Near the Garage Door. Automated Window Coverings on Main Floor and Master Bedroom, Accent Walls in Staircase and Entrance, Upgraded Light Fixtures, Pot Lights Inside & Out, and Garage Walls & Floor Painted. Beautiful All-Season Plants Adorn a Retaining Wall in the Backyard, and Sprinklers Installed on All Sides of the Property. Shelving Installed in Closets and Garage for Ample Storage. Master Bedroom Includes a 4 Pc Ensuite and Walk-In Closet. Laundry Conveniently Located on the 2nd Floor. Only Minutes to Hwy 410!
Location
Province ON
County Peel
Community Rural Caledon
Area Peel
Rooms
Family Room Yes
Basement Finished, Walk-Up
Kitchen 2
Separate Den/Office 1
Interior
Interior Features Other
Cooling Central Air
Exterior
Parking Features Private Double
Garage Spaces 4.0
Pool None
Roof Type Asphalt Shingle
Lot Frontage 121.26
Lot Depth 39.12
Total Parking Spaces 4
Building
Foundation Concrete
Read Less
Want to know what your home might be worth? Contact us for a FREE valuation!

Our team is ready to help you sell your home for the highest possible price ASAP

