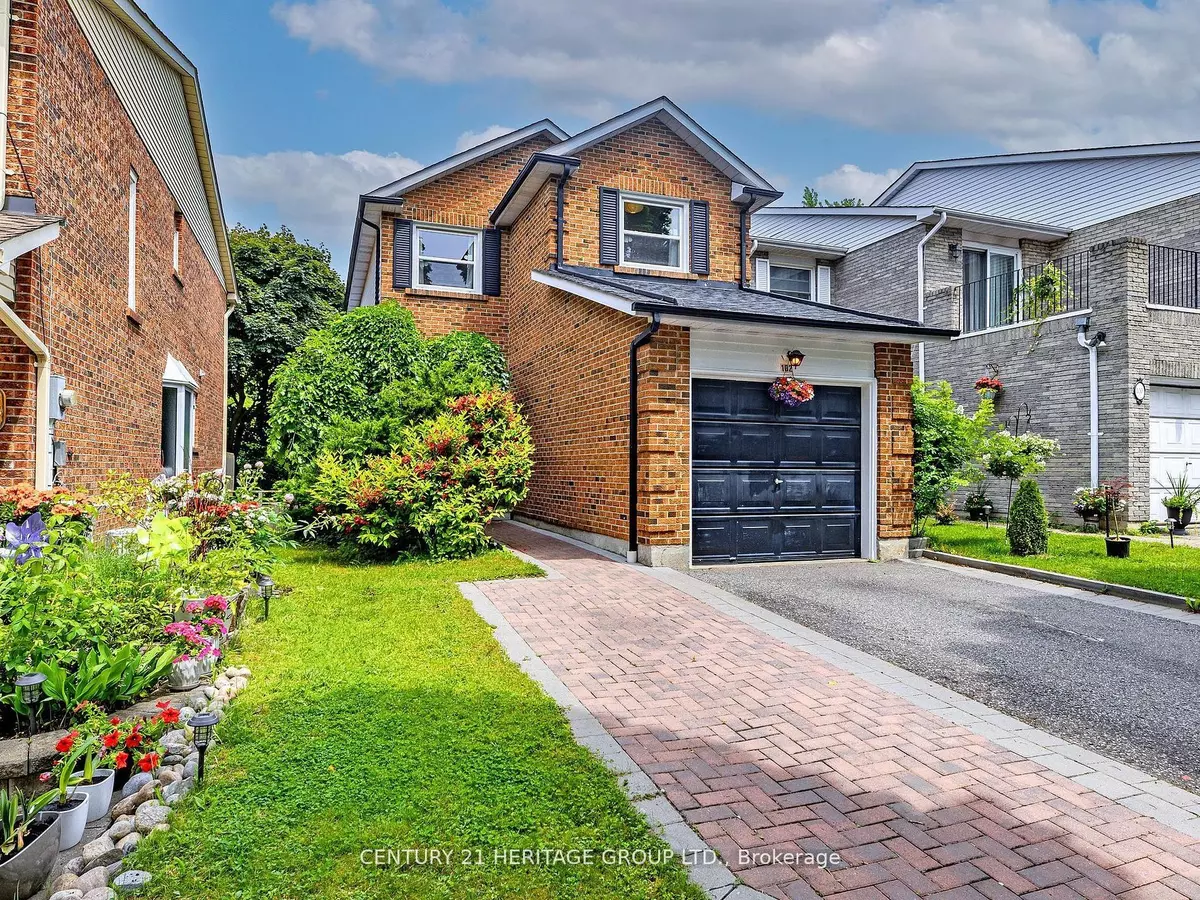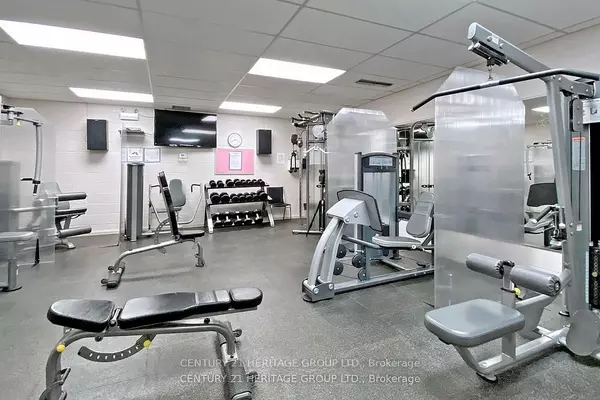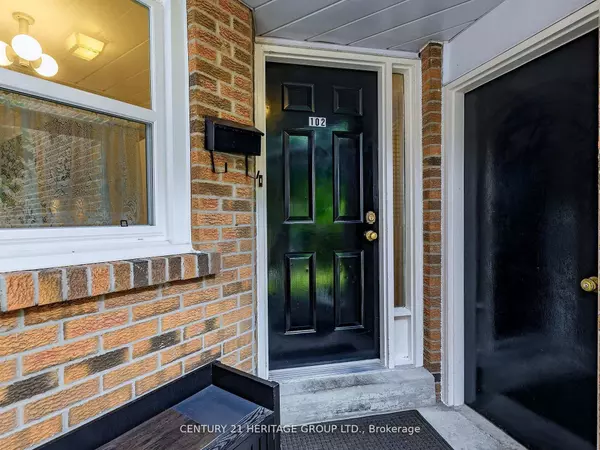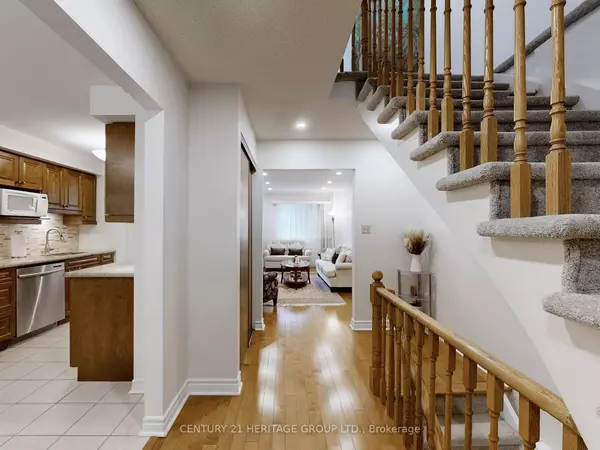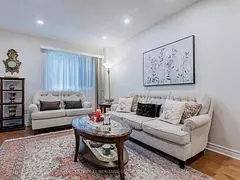$1,275,000
$1,269,000
0.5%For more information regarding the value of a property, please contact us for a free consultation.
102 Baywood CT Markham, ON L3T 5W3
3 Beds
4 Baths
Key Details
Sold Price $1,275,000
Property Type Single Family Home
Sub Type Detached
Listing Status Sold
Purchase Type For Sale
Subdivision Royal Orchard
MLS Listing ID N9351736
Sold Date 01/22/25
Style 2-Storey
Bedrooms 3
Annual Tax Amount $5,872
Tax Year 2023
Property Description
Nestled in one of Thornhill's most desirable neighborhoods, this bright, well-maintained, 3-bedroom detached home is a true gem. The home is freshly painted throughout and boasts four tastefully renovated bathrooms, offering modern comfort and style. The beautifully updated kitchen features high-end Raywal wood cabinets and sleek granite countertops, making it functional and elegant for everyday living. The walkout basement is a standout, offering a cozy atmosphere with plush new carpeting and a charming brick fireplace perfect for family gatherings or quiet evenings. Situated on a quiet, child-safe court at Bayview & John, this home offers peace and tranquility while being just a short walk from public transit, schools, community centers, shopping, restaurants, and scenic ravine park trails. The home also features a large primary bedroom suite, perfect for relaxing, and a spacious recreation room on the lower level, with a handsome brick fireplace and walkout access to a private, tree-lined yard. Additional conveniences include an inside entry to the garage, providing easy access and an overall design that balances elegance with family-friendly functionality.
Location
Province ON
County York
Community Royal Orchard
Area York
Rooms
Family Room No
Basement Finished with Walk-Out
Kitchen 1
Interior
Interior Features Storage
Cooling Central Air
Fireplaces Type Wood
Exterior
Parking Features Private
Garage Spaces 4.0
Pool None
Roof Type Asphalt Shingle
Lot Frontage 24.63
Lot Depth 175.54
Total Parking Spaces 4
Building
Foundation Poured Concrete
Read Less
Want to know what your home might be worth? Contact us for a FREE valuation!

Our team is ready to help you sell your home for the highest possible price ASAP

