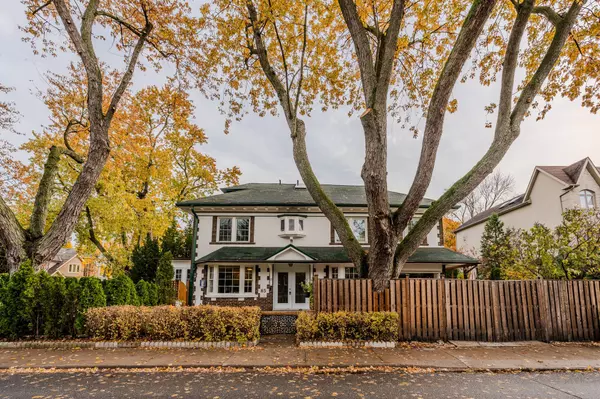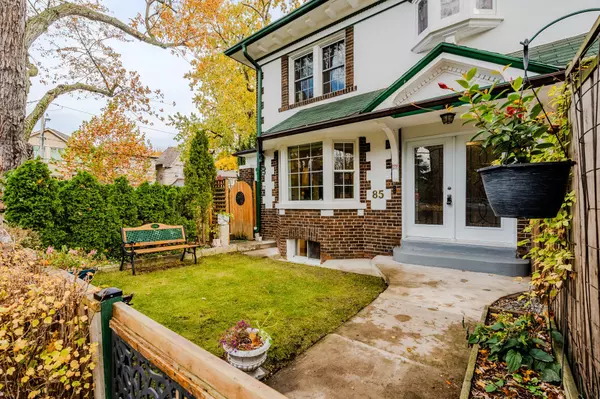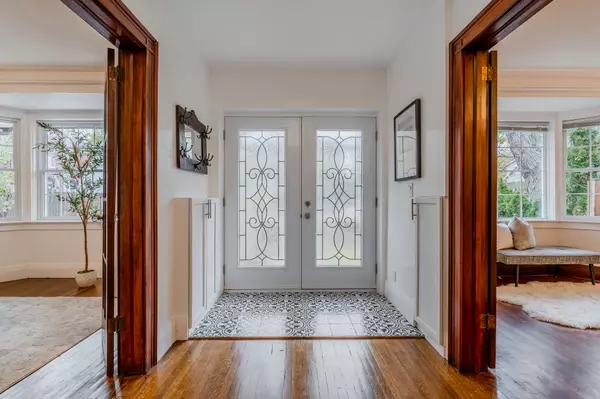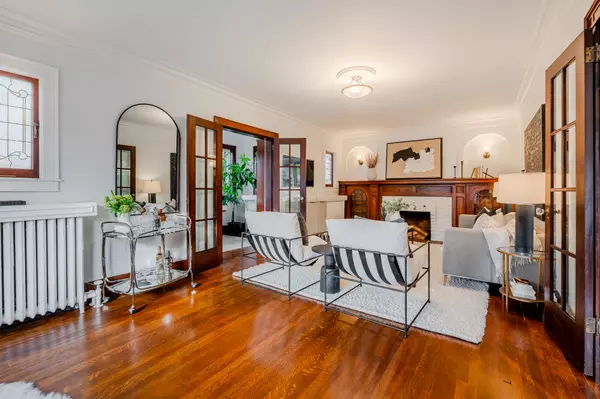$2,400,000
$2,295,000
4.6%For more information regarding the value of a property, please contact us for a free consultation.
85 Deloraine AVE Toronto C04, ON M5M 2A8
7 Beds
5 Baths
Key Details
Sold Price $2,400,000
Property Type Single Family Home
Sub Type Detached
Listing Status Sold
Purchase Type For Sale
Subdivision Lawrence Park North
MLS Listing ID C10412149
Sold Date 11/21/24
Style 2 1/2 Storey
Bedrooms 7
Annual Tax Amount $8,905
Tax Year 2024
Property Sub-Type Detached
Property Description
Welcome to 85 Deloraine Ave, a timeless gem nestled in one of Toronto's most coveted neighbourhoods.This 6+1 bedroom home blends classic elegance with modern comforts, featuring a centre hall plan that offers an effortless flow and abundant natural light throughout. Thoughtfully upgraded and impeccably maintained, this residence retains its original charm while catering to today's lifestyle needs. The spacious layout is both practical and inviting, perfect for family living and entertaining. The basement, complete with a separate entrance, is well-appointed and versatile, offering potential for a guest suite, home office, or recreation space. Plenty of outdoor space with a SW facing deck ensures your dose of vitamin D. Located just steps from premier shopping, dining, parks, and top-rated schools, this home offers a truly exceptional lifestyle opportunity in the heart of the city.
Location
Province ON
County Toronto
Community Lawrence Park North
Area Toronto
Rooms
Family Room No
Basement Finished, Separate Entrance
Kitchen 2
Separate Den/Office 1
Interior
Interior Features Auto Garage Door Remote, Carpet Free, Floor Drain, In-Law Capability, In-Law Suite, On Demand Water Heater, Separate Heating Controls, Water Meter
Cooling Other
Exterior
Parking Features Private
Garage Spaces 1.0
Pool None
Roof Type Asphalt Shingle
Lot Frontage 35.25
Lot Depth 100.0
Total Parking Spaces 2
Building
Foundation Concrete Block
Read Less
Want to know what your home might be worth? Contact us for a FREE valuation!

Our team is ready to help you sell your home for the highest possible price ASAP





