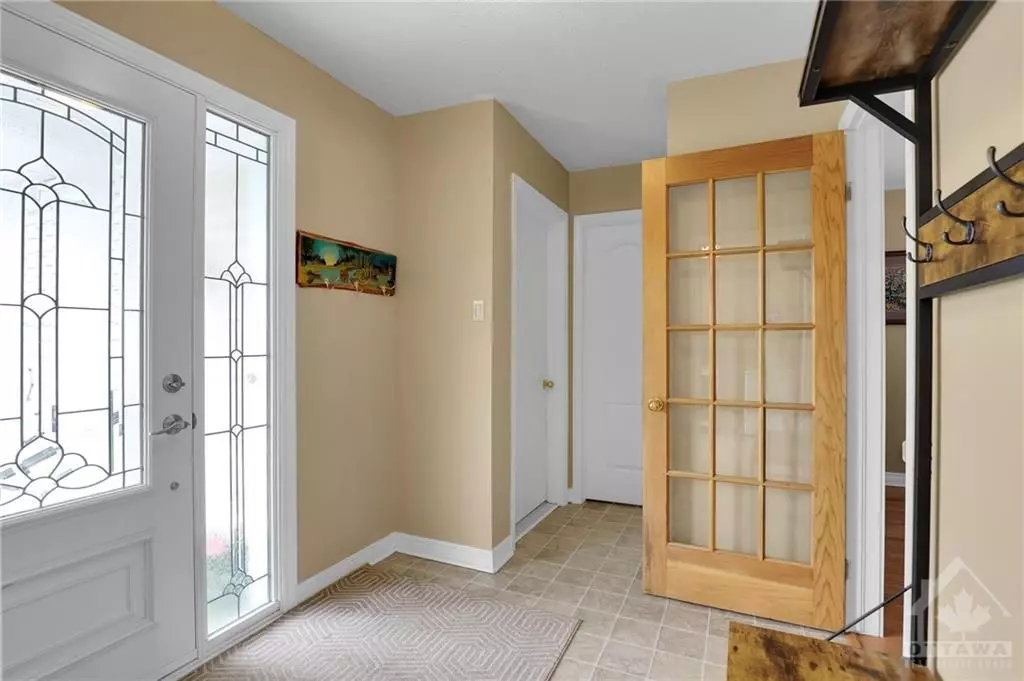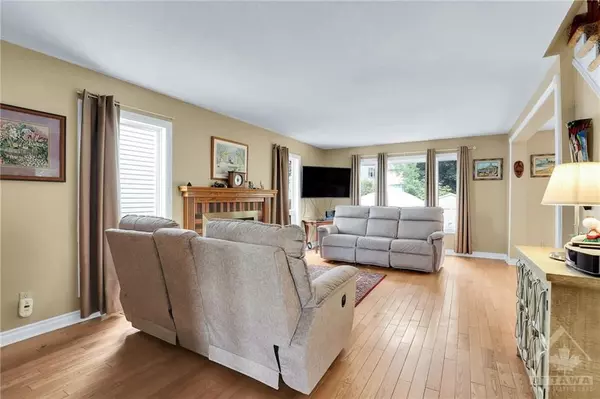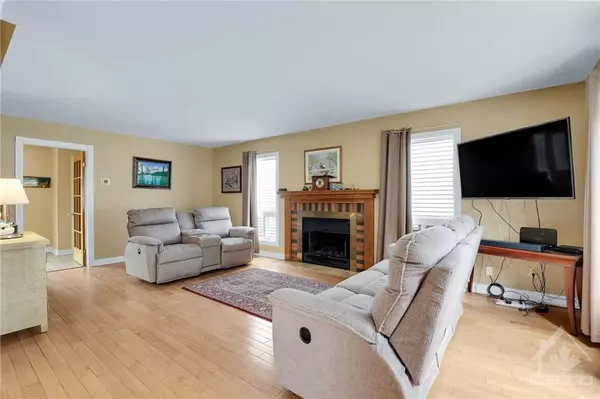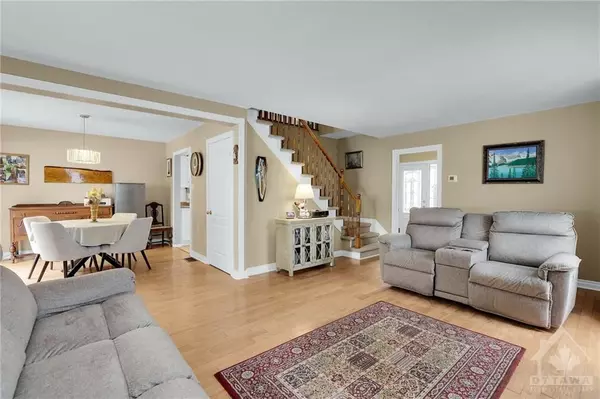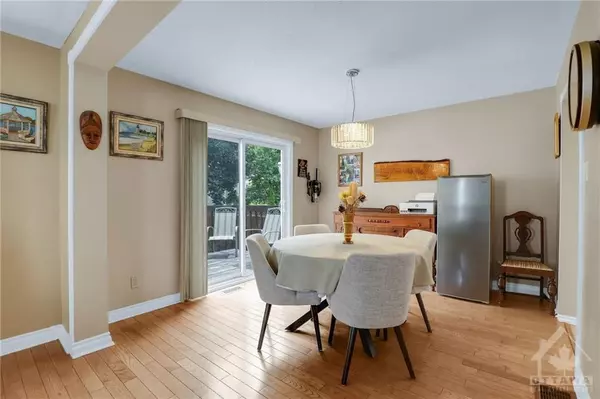$658,000
$649,900
1.2%For more information regarding the value of a property, please contact us for a free consultation.
75 MERNER AVE Barrhaven, ON K2J 3X7
3 Beds
3 Baths
Key Details
Sold Price $658,000
Property Type Single Family Home
Sub Type Detached
Listing Status Sold
Purchase Type For Sale
Subdivision 7703 - Barrhaven - Cedargrove/Fraserdale
MLS Listing ID X9521595
Sold Date 01/15/25
Style 2-Storey
Bedrooms 3
Annual Tax Amount $4,365
Tax Year 2024
Property Sub-Type Detached
Property Description
Come make this Your HOME! Upgrades and Features: 2024/Stand-by Generator (covers the whole House), Painted through out, Light Fixtures, Washer, Dryer. 2023/Furnace, Central Air Conditioner, Roof, Eavestrough, Driveway. 2016/Ensuite with Walk-in Bath with shower and door, Laundry connected and moved up to 2nd floor (Basement hook up still there), Laminate Flooring on 2nd Level, Porcelain tiles main bathroom, All 3 Toilets, 2022/Walkway to Front Verandah, 2011/Front door with side Light and Patio door with security bar, 2009/Berber stairs, 2008/Kitchen Counter, Sink, Faucet and Backsplash, 2005/Hardwood Floors Living and Dining room. other Features: All Windows were eventually changed (Verdun), Shed 10x10, Canvas Gazebo, Deck 12x8, 200 Amp Service, other in basement is Cold-storage room, Fenced Yard. Conveniently located close to Costco, Shopping, Transit, School, Parks, Trails, easy access to 416. Put your cheque book away, pack your things and move in, all the Big Stuff has been done!, Flooring: Hardwood, Flooring: Laminate, Flooring: Mixed
Location
Province ON
County Ottawa
Community 7703 - Barrhaven - Cedargrove/Fraserdale
Area Ottawa
Zoning RESIDENTIAL
Rooms
Basement Full, Finished
Interior
Interior Features Water Heater Owned
Cooling Central Air
Fireplaces Number 1
Fireplaces Type Wood
Exterior
Exterior Feature Deck
Parking Features Inside Entry
Garage Spaces 1.0
Roof Type Asphalt Shingle
Lot Frontage 36.08
Lot Depth 101.71
Total Parking Spaces 3
Building
Foundation Concrete
Read Less
Want to know what your home might be worth? Contact us for a FREE valuation!

Our team is ready to help you sell your home for the highest possible price ASAP

