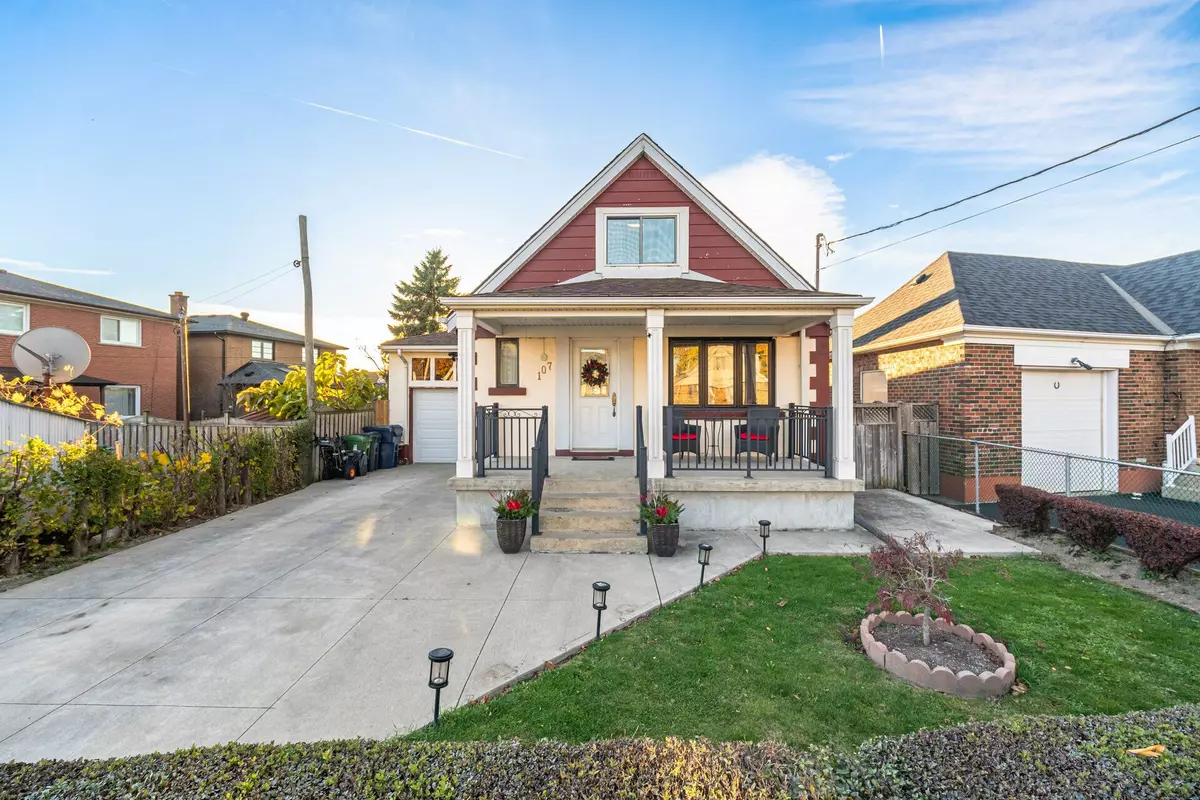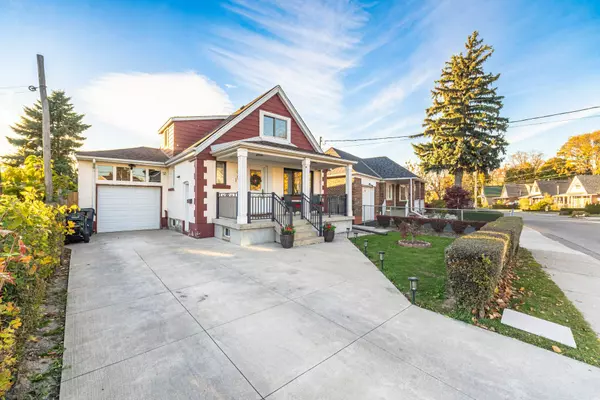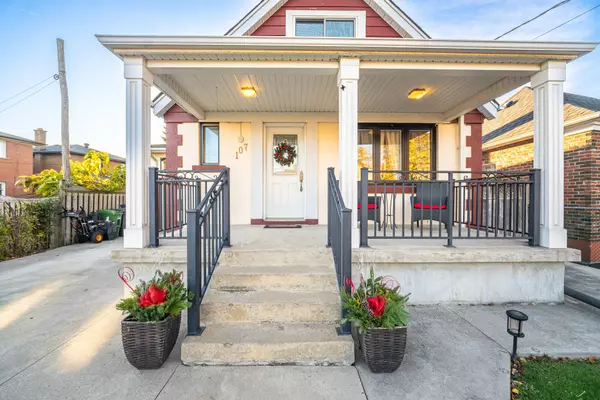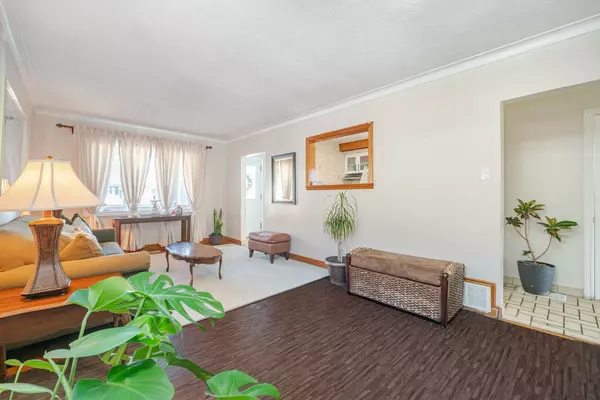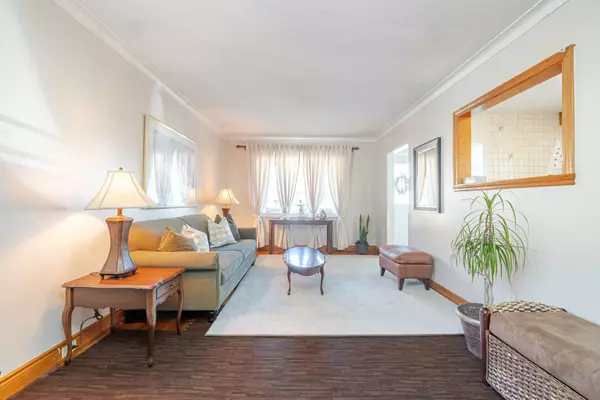$950,000
$899,000
5.7%For more information regarding the value of a property, please contact us for a free consultation.
107 Strathnairn AVE Toronto W04, ON M6M 2G2
4 Beds
3 Baths
Key Details
Sold Price $950,000
Property Type Single Family Home
Sub Type Detached
Listing Status Sold
Purchase Type For Sale
Approx. Sqft 1100-1500
Subdivision Beechborough-Greenbrook
MLS Listing ID W10417459
Sold Date 02/05/25
Style 1 1/2 Storey
Bedrooms 4
Annual Tax Amount $4,530
Tax Year 2024
Property Sub-Type Detached
Property Description
Welcome to 107 Strathnairn Ave. This beautifully maintained 1 1/2 storey three bedroom home is situated on a premium 40' x 100' lot with attached one car garage. The main level features an updated eat-in kitchen with quality appliances, large living room with a beautiful picture window and crown moulding, separate dining overlooking the private backyard, and updated four pc bath. Second level offers two generous sized bedrooms with vaulted ceilings, loads of natural light through the oversized windows, ample closet space, and three pc bath. Finished lower level with separate entrance, family room with wood burning fireplace, two pc bath, and a fourth bedroom. Enjoy the large, private yard with covered patio! You'll appreciate the convenience of being steps from the Eglinton and Keele subway, bus stops, Woodborough Park, schools, shopping centers, and more.
Location
Province ON
County Toronto
Community Beechborough-Greenbrook
Area Toronto
Zoning Residential
Rooms
Family Room No
Basement Finished, Separate Entrance
Kitchen 1
Separate Den/Office 1
Interior
Interior Features None
Cooling Central Air
Fireplaces Number 1
Fireplaces Type Wood
Exterior
Parking Features Private
Garage Spaces 1.0
Pool None
Roof Type Asphalt Shingle
Lot Frontage 40.2
Lot Depth 100.0
Total Parking Spaces 3
Building
Lot Description Irregular Lot
Foundation Concrete
Others
Senior Community Yes
Read Less
Want to know what your home might be worth? Contact us for a FREE valuation!

Our team is ready to help you sell your home for the highest possible price ASAP

