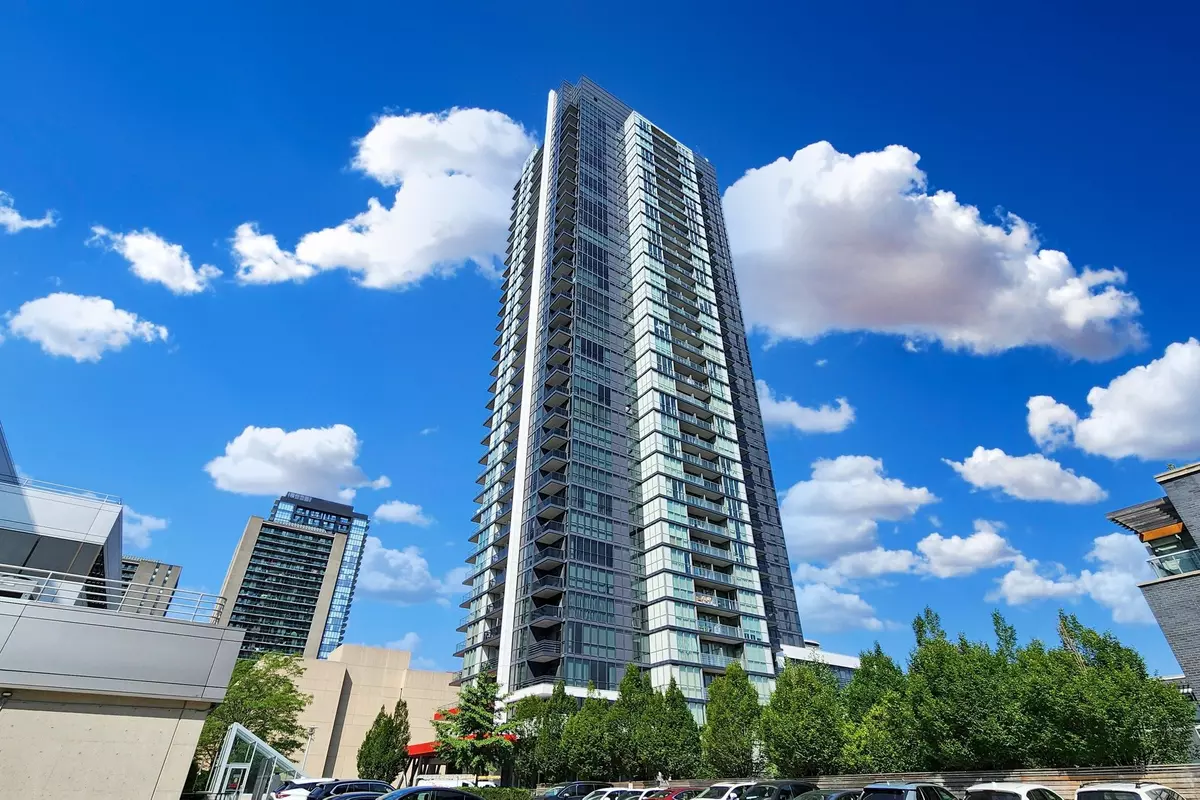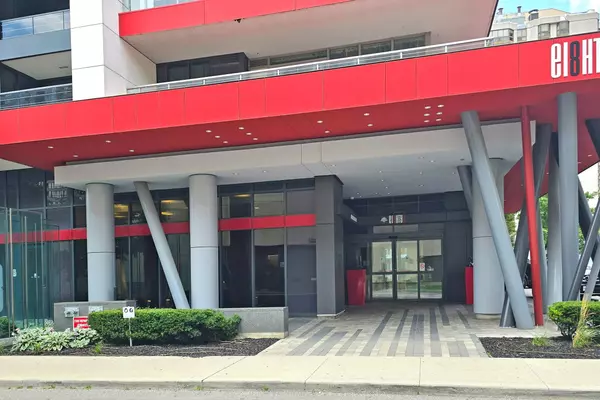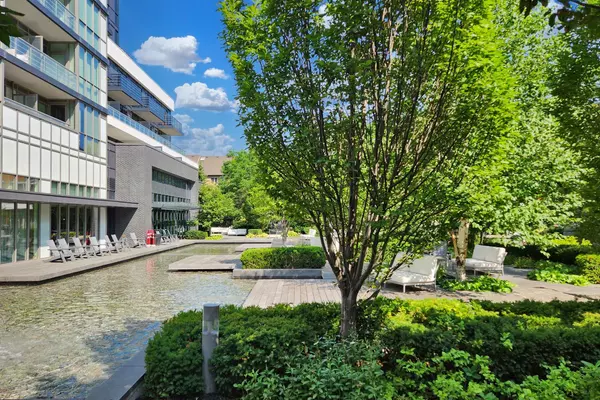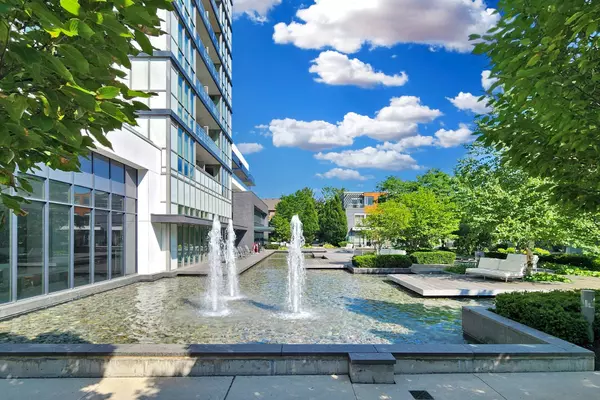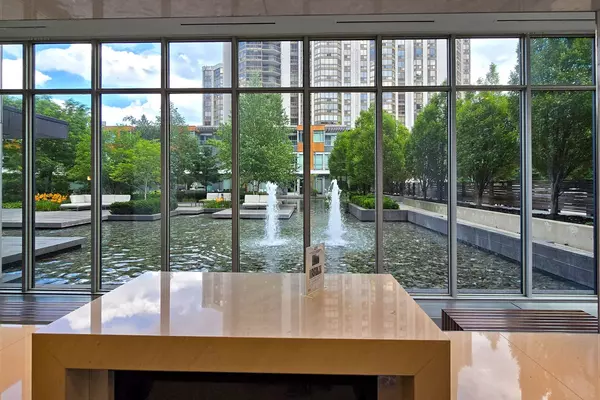$850,000
$879,000
3.3%For more information regarding the value of a property, please contact us for a free consultation.
88 Sheppard AVE E #2002 Toronto C14, ON M2N 0G9
2 Beds
2 Baths
Key Details
Sold Price $850,000
Property Type Condo
Sub Type Condo Apartment
Listing Status Sold
Purchase Type For Sale
Approx. Sqft 800-899
Subdivision Willowdale East
MLS Listing ID C9386632
Sold Date 01/15/25
Style Apartment
Bedrooms 2
HOA Fees $650
Annual Tax Amount $4,077
Tax Year 2024
Property Sub-Type Condo Apartment
Property Description
A Breathtaking Unobstructed Panoramic City View, S.E. Corner Unit. The Most Functional Split Bedrooms Floor Plan In Hi-Demand/Centre Of North York. 9Ft smooth ceilings and floor-to-ceiling windows throughout, Breakfast Area, This solid construction is evidenced by its low maintenance fees, Open-Concept, W/O To S.E views Balcony, Apx 820sf As Per Builder Plan-2Bedrms/2Washrms+Open Balcony+One(1) Parking+One(1) Locker. Super Bright & Sunny, Amenties:24Hrs Concierge, Outdoor Water Garden, Visitor Parking, Party Room.....Walk Score of 98 out of 100. This location is a Walkers Paradise so daily errands do not require a car. Seven minutes from the 4 LINE 4 (SHEPPARD) at the SHEPPARD-YONGE STATION - SUBWAY PLATFORM stop. Transit Score is 89 which is convenient for most trips. Nearby parks include Willowdale Park, Princess Park, and Glendora Park.
Location
Province ON
County Toronto
Community Willowdale East
Area Toronto
Rooms
Family Room No
Basement None
Kitchen 1
Interior
Interior Features Built-In Oven
Cooling Central Air
Laundry In-Suite Laundry
Exterior
Parking Features None
Garage Spaces 1.0
Amenities Available Concierge, Exercise Room, Guest Suites, Gym, Visitor Parking
Exposure South East
Total Parking Spaces 1
Building
Locker Owned
Others
Security Features Concierge/Security,Security Guard
Pets Allowed Restricted
Read Less
Want to know what your home might be worth? Contact us for a FREE valuation!

Our team is ready to help you sell your home for the highest possible price ASAP

